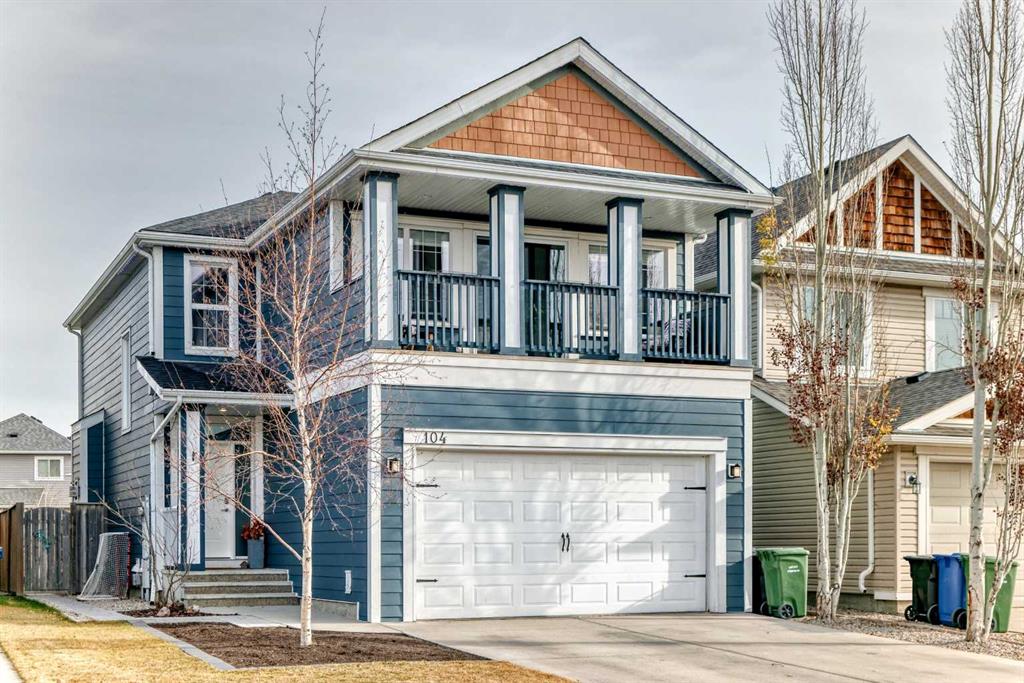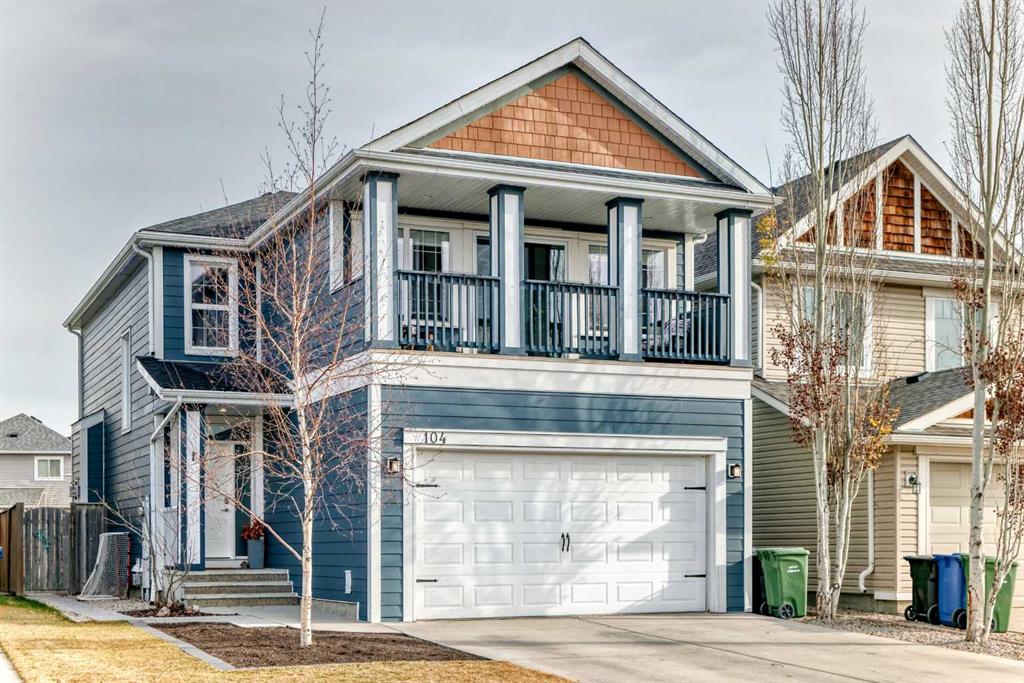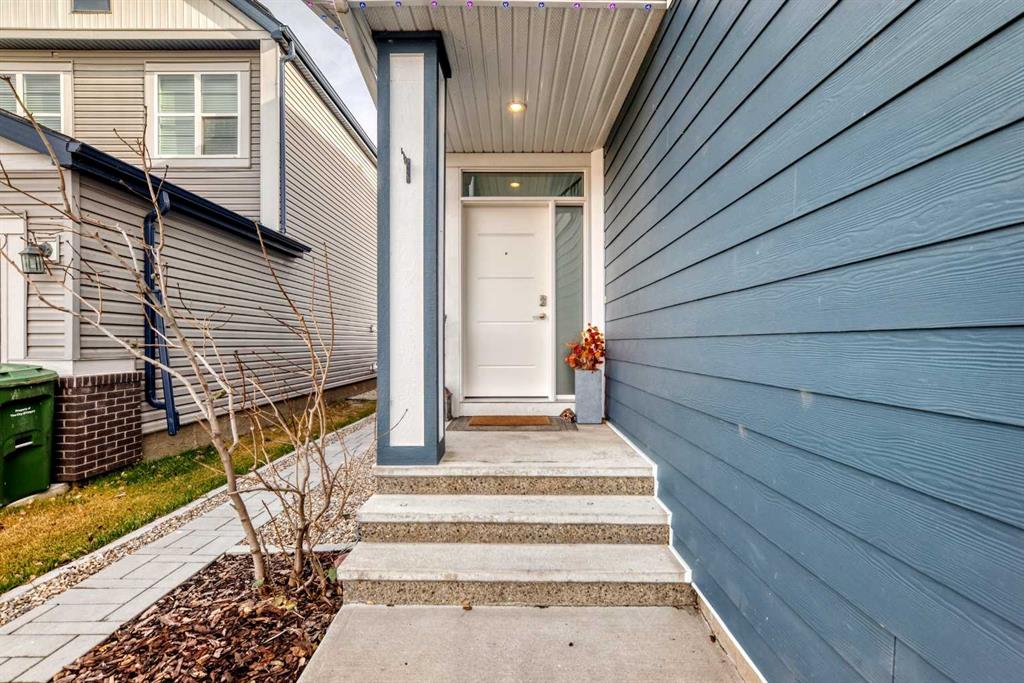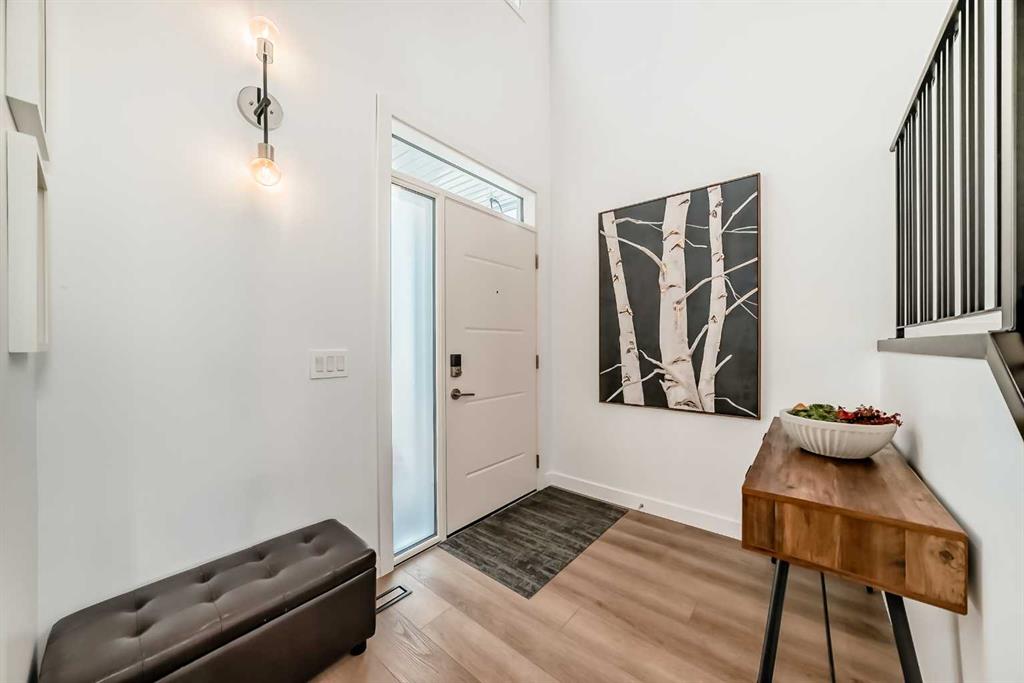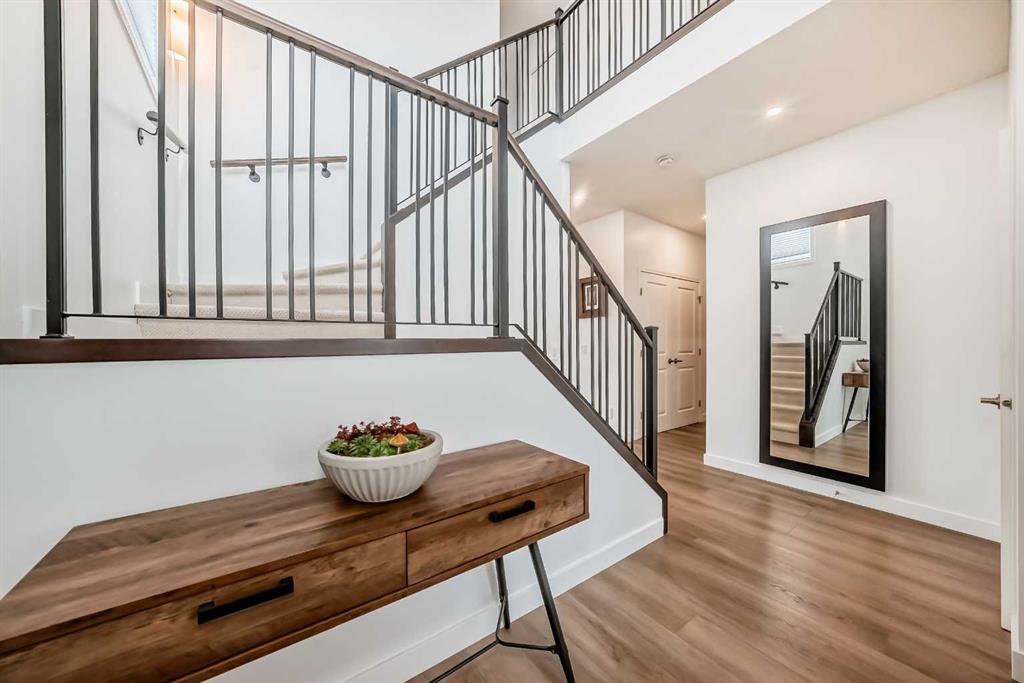Alex Iron / Seller Direct Real Estate
104 Copperpond Mews SE, House for sale in Copperfield Calgary , Alberta , T2Z 0Z3
MLS® # A2270412
Welcome to this stunning 3-bedroom, 3.5-bathroom family home with an attached front double-car garage and a FULLY DEVELOPED BASEMENT(completed in 2021), perfectly located on an OVERSIZED LOT on a quiet Cul-De-Sac. The neighbourhood is close to South Health Campus and a massive shopping plaza with various stores, restaurants and services. Quick access to Deerfoot Trail and Stoney Trail will make it easy to commute. Step inside to a welcoming Double - storey Front Foyer that leads you to an open concept MAIN...
Essential Information
-
MLS® #
A2270412
-
Partial Bathrooms
1
-
Property Type
Detached
-
Full Bathrooms
3
-
Year Built
2010
-
Property Style
2 Storey
Community Information
-
Postal Code
T2Z 0Z3
Services & Amenities
-
Parking
Double Garage Attached
Interior
-
Floor Finish
CarpetHardwoodTileVinyl Plank
-
Interior Feature
Double VanityHigh CeilingsJetted TubKitchen IslandLaminate CountersNo Animal HomeNo Smoking HomeOpen FloorplanPantryQuartz CountersSteam Room
-
Heating
Forced AirNatural Gas
Exterior
-
Lot/Exterior Features
Balcony
-
Construction
Cement Fiber BoardWood Frame
-
Roof
Asphalt Shingle
Additional Details
-
Zoning
R-G
$3502/month
Est. Monthly Payment
