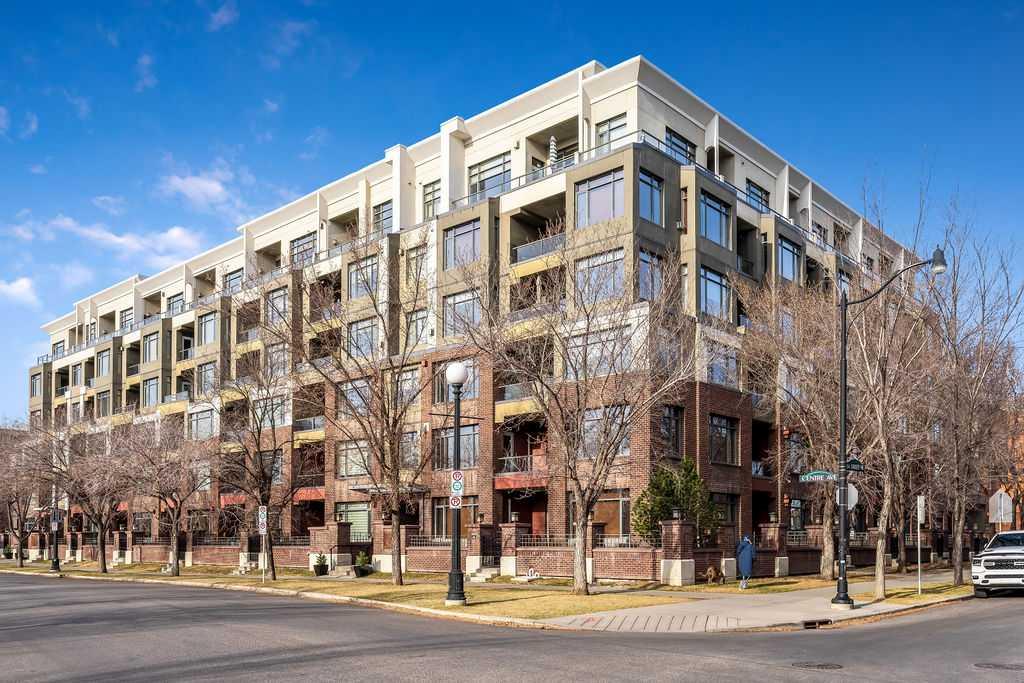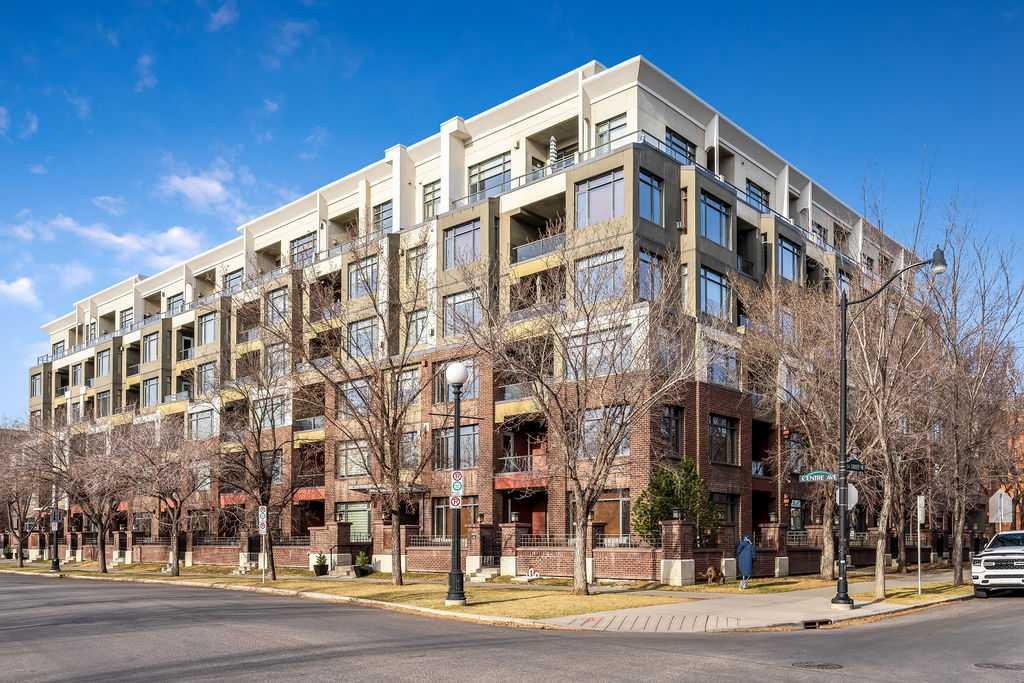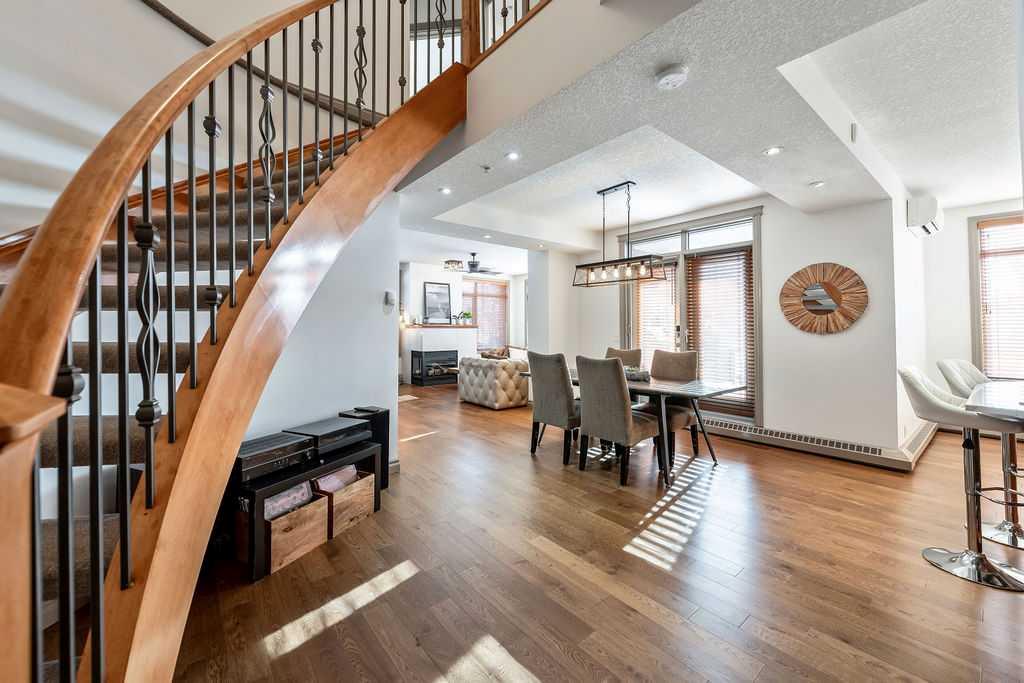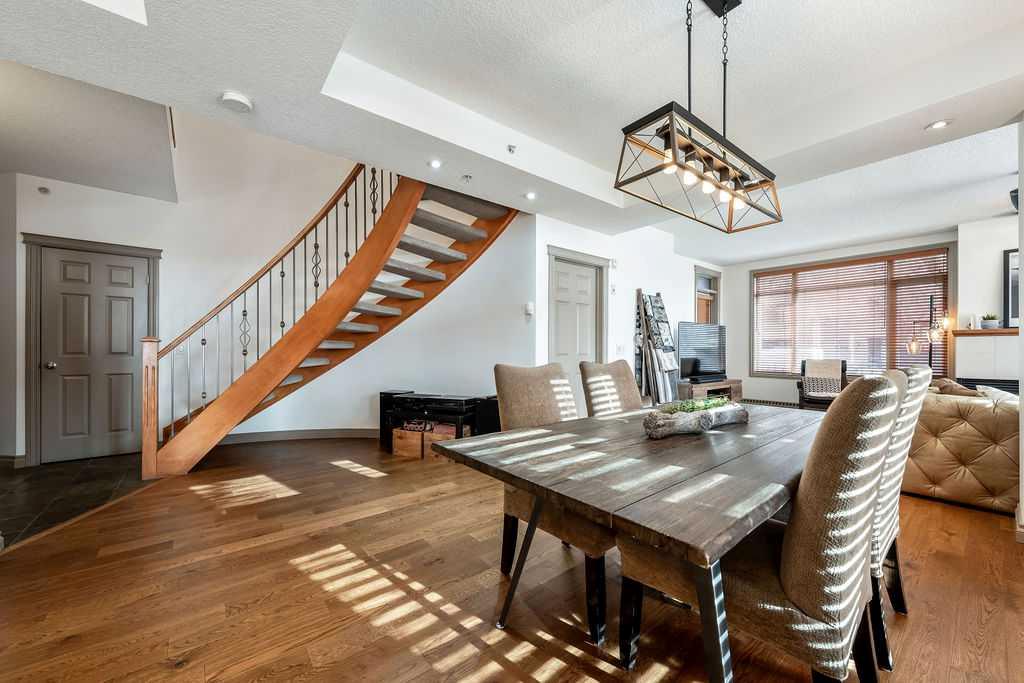Odell Ramcharan / RE/MAX First
114, 930 Centre Avenue NE, Townhouse for sale in Bridgeland/Riverside Calgary , Alberta , T2E 9C8
MLS® # A2269085
Inner-City Luxury. Parkside Views. Endless Possibilities. Imagine waking up in a home where the city’s vibrant heartbeat is just outside your door—yet your morning coffee comes with serene park views. This rare 2,377 sq. ft. two-storey stunner delivers exactly that. Set directly across from a lush park, community center, playground, and the General Hospital memorial, this property places you just steps from the Bow River pathway, LRT, downtown, restaurants, cafés, salons, medical care, and so much more. You...
Essential Information
-
MLS® #
A2269085
-
Partial Bathrooms
1
-
Property Type
Row/Townhouse
-
Full Bathrooms
2
-
Year Built
2006
-
Property Style
2 Storey
Community Information
-
Postal Code
T2E 9C8
Services & Amenities
-
Parking
ParkadeUnderground
Interior
-
Floor Finish
CarpetHardwoodTile
-
Interior Feature
Ceiling Fan(s)Closet OrganizersDouble VanityElevatorKitchen IslandNo Animal HomeNo Smoking HomeOpen FloorplanPantryQuartz CountersRecessed LightingSeparate EntranceSteam RoomWalk-In Closet(s)
-
Heating
Hot Water
Exterior
-
Lot/Exterior Features
BalconyBBQ gas lineLighting
-
Construction
Stucco
-
Roof
Membrane
Additional Details
-
Zoning
DC (pre 1P2007)
$4098/month
Est. Monthly Payment




