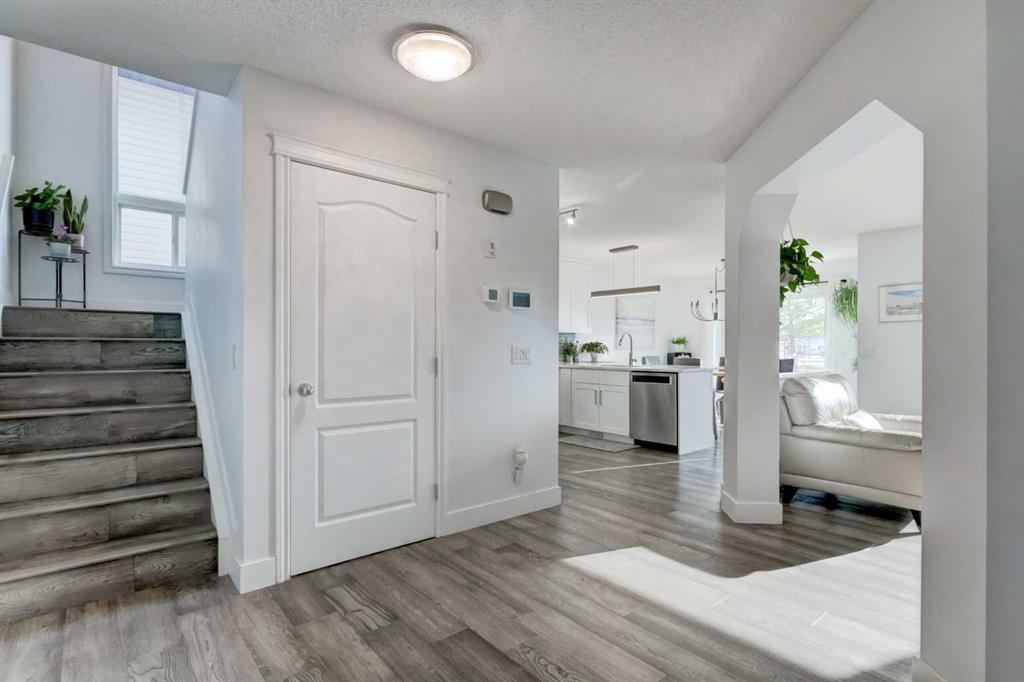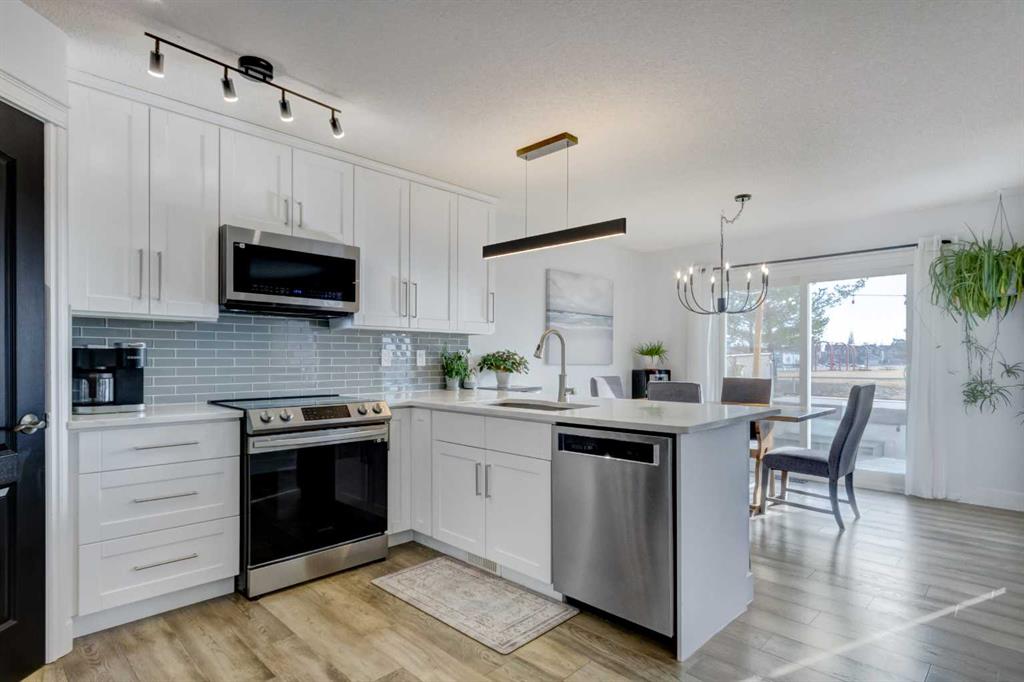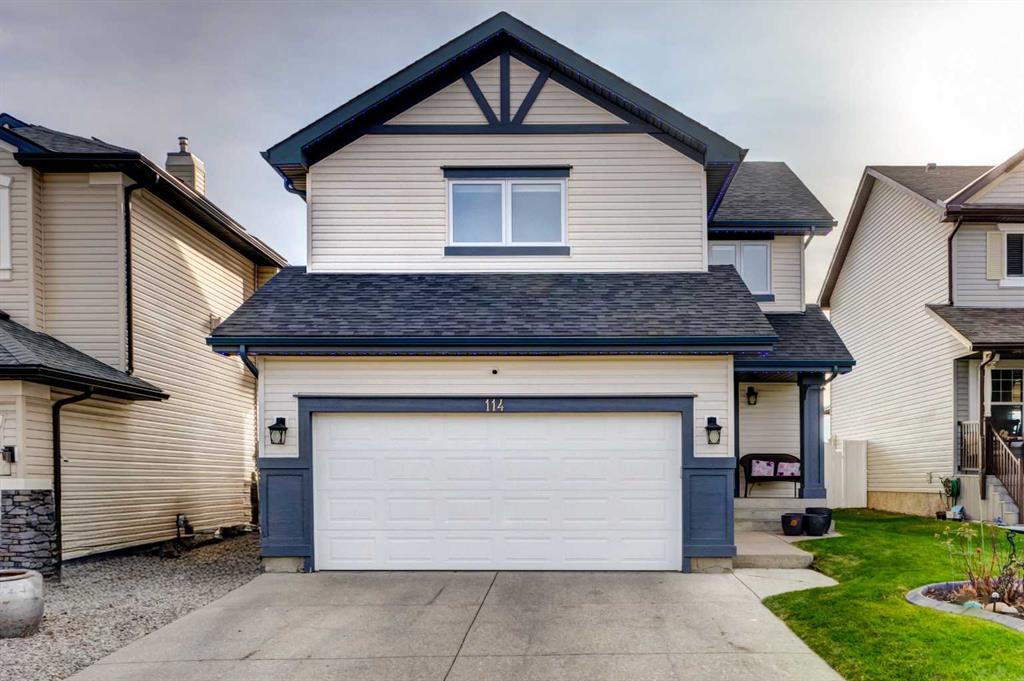
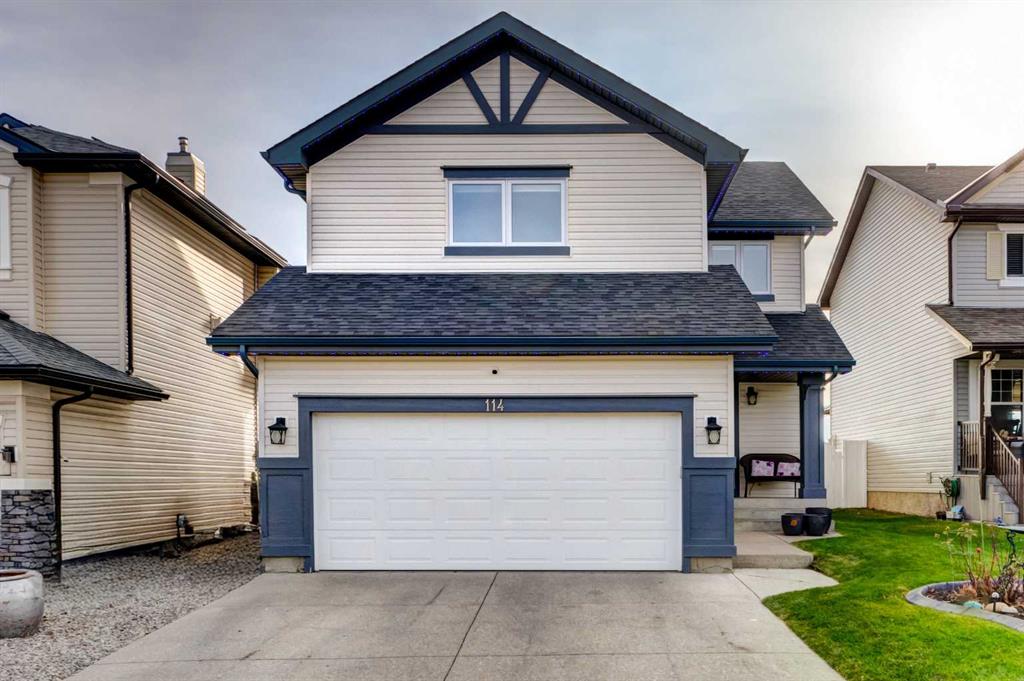
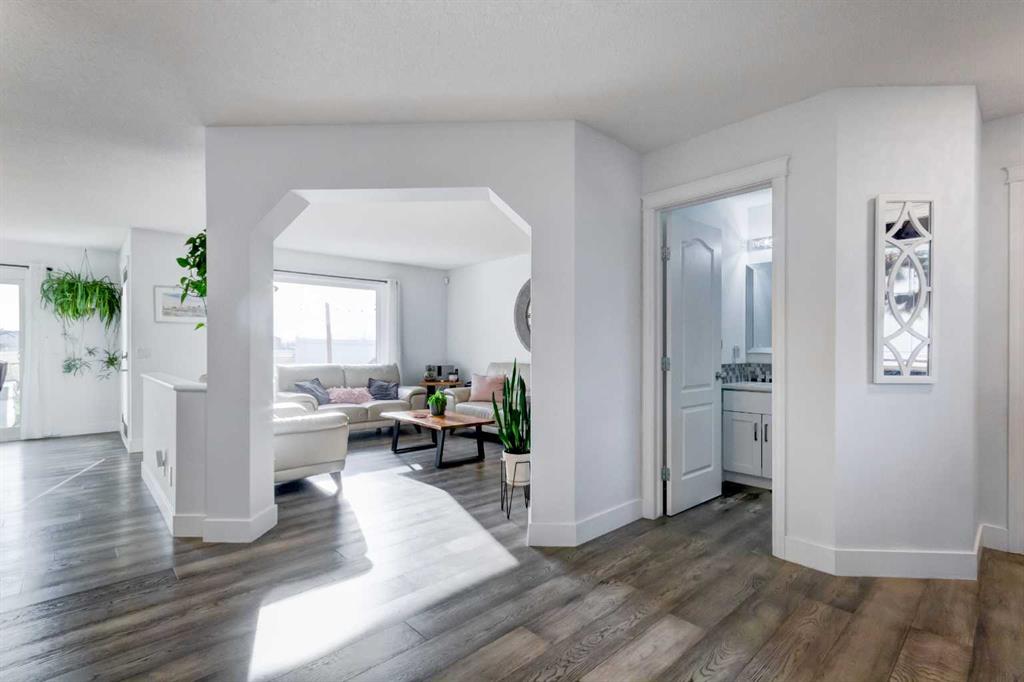
+ 41
Julie Vesuwalla / Century 21 Bamber Realty LTD.
114 Chapalina Park Crescent SE, House for sale in Chaparral Calgary , Alberta , T2X 3S2
MLS® # A2269939
HOME SWEET HOME! Enjoy contemporary living in this spectacular 2 storey family home desirably located on a spacious, beautifully manicured lot on a family friendly street backing on to a playground/green space, an elementary school and close to Chaparral lake. Heading inside you will instantly notice the open concept floor plan offering an exquisitely maintained living space with gleaming, luxurious engineering hardwood flooring, sophisticated finishing’s and CENTRAL AIR CONDITIONING. The main floor feature...
Essential Information
-
MLS® #
A2269939
-
Partial Bathrooms
1
-
Property Type
Detached
-
Full Bathrooms
2
-
Year Built
2002
-
Property Style
2 Storey
Community Information
-
Postal Code
T2X 3S2
Services & Amenities
-
Parking
Double Garage AttachedGarage Door OpenerWorkshop in Garage
Interior
-
Floor Finish
Ceramic TileHardwood
-
Interior Feature
Bathroom Rough-inBreakfast BarBuilt-in FeaturesCentral VacuumChandelierCloset OrganizersHigh CeilingsNo Smoking HomeOpen FloorplanPantryQuartz CountersSee RemarksStorageVinyl WindowsWalk-In Closet(s)
-
Heating
Forced AirNatural Gas
Exterior
-
Lot/Exterior Features
LightingPlaygroundPrivate YardStorage
-
Construction
Vinyl SidingWood Frame
-
Roof
Asphalt Shingle
Additional Details
-
Zoning
R-G
$3074/month
Est. Monthly Payment
