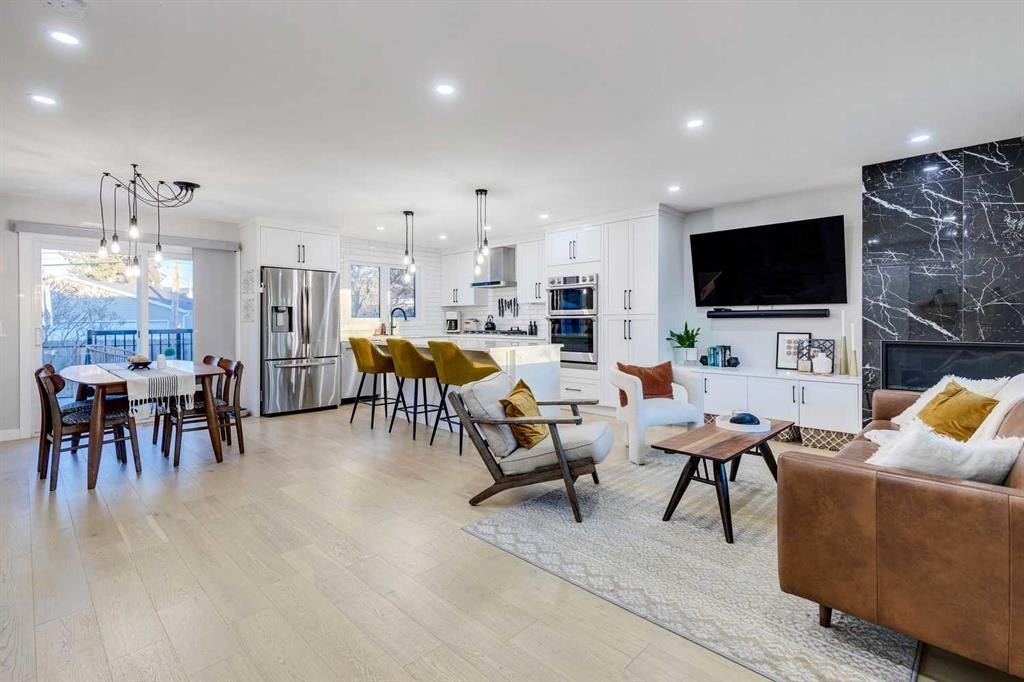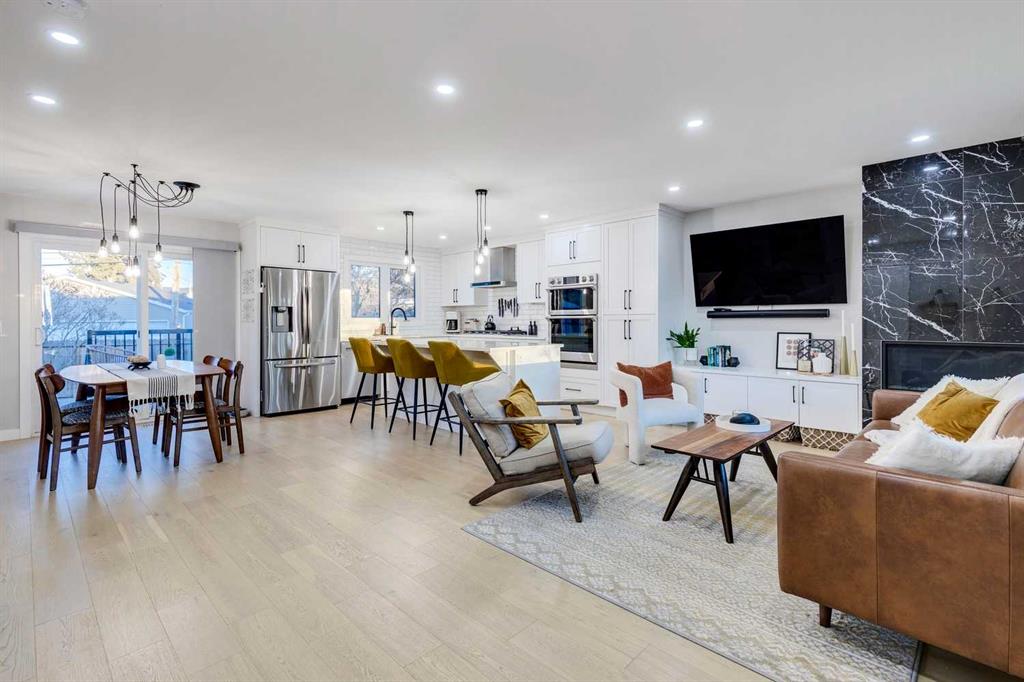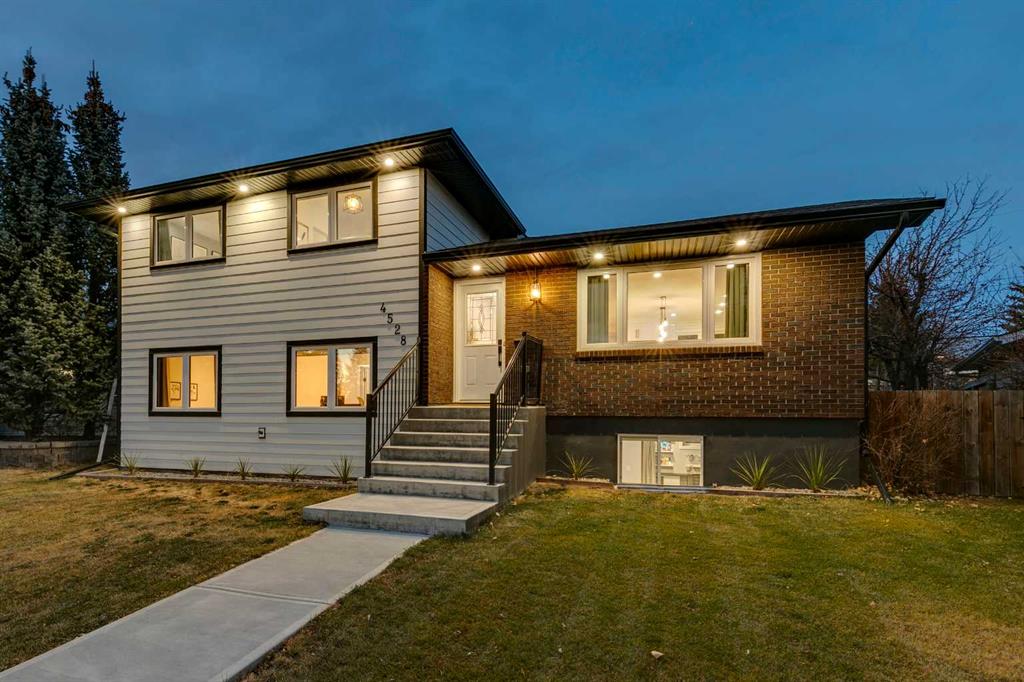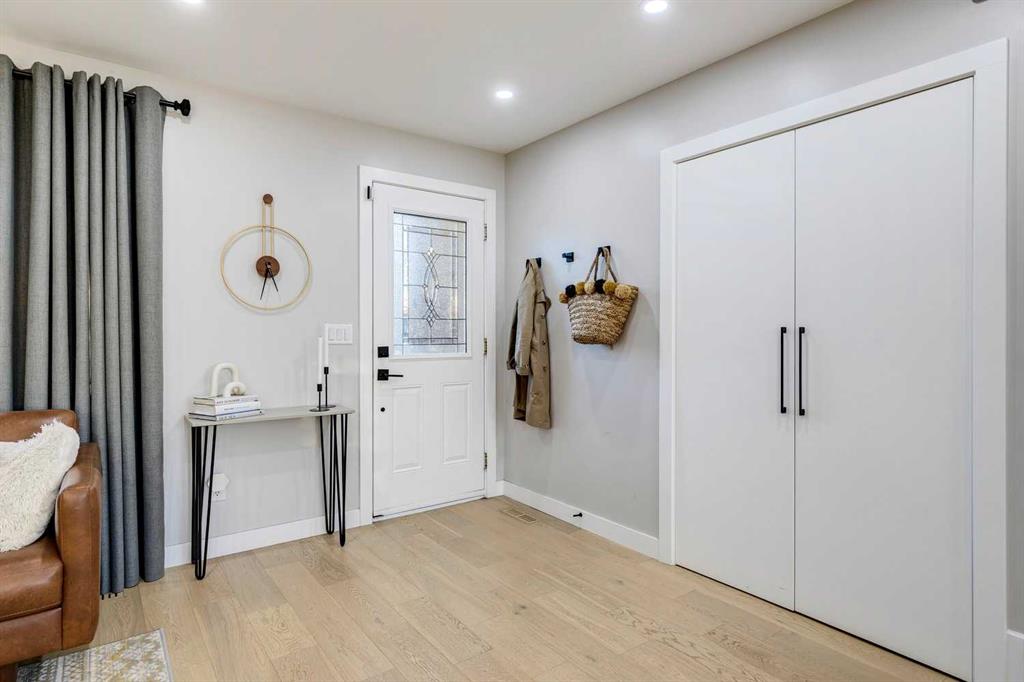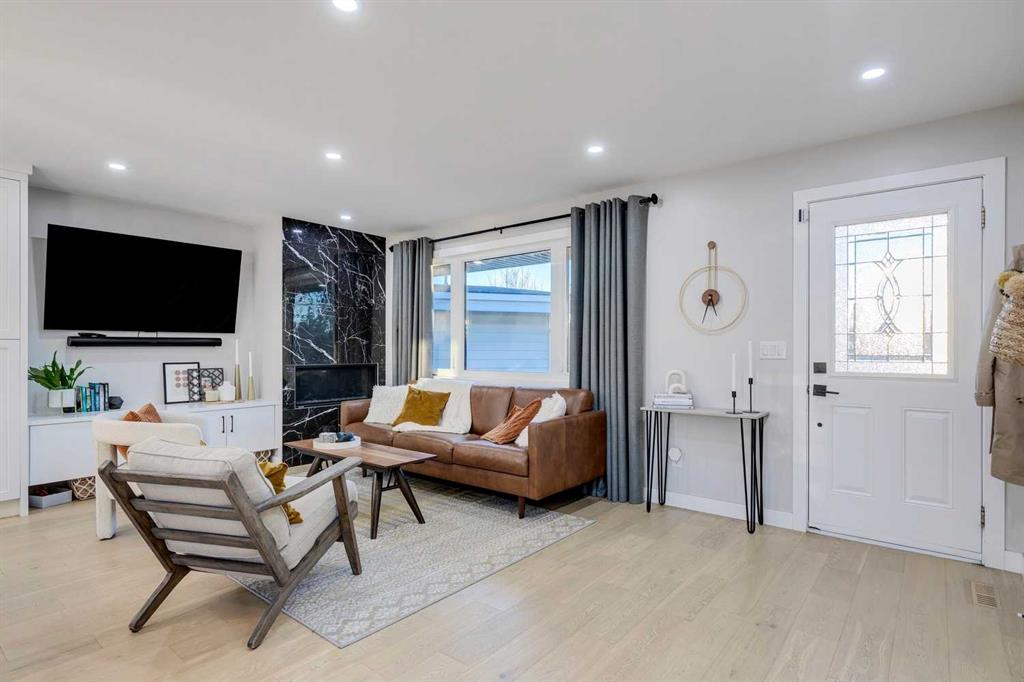Corey Chesson / Real Broker
4528 Vegas Road NW, House for sale in Varsity Calgary , Alberta , T3A 0N1
MLS® # A2270022
Check out the virtual tour - https://youriguide.com/4528_vegas_rd_nw_calgary_ab/ LUXURY RENOVATION | 5 BEDS + 3 BATHS | 4-LEVEL SPLIT | 2,600+ SQ FT OF LIVING SPACE | DOUBLE GARAGE | FACES GREEN SPACE This completely redesigned and modernized home offers a perfect blend of functionality, style, and luxury in the highly desirable community of Varsity. Ideally located just minutes from the University of Calgary, Market Mall, University District, and the LRT, it provides exceptional convenience for both fam...
Essential Information
-
MLS® #
A2270022
-
Year Built
1966
-
Property Style
4 Level Split
-
Full Bathrooms
3
-
Property Type
Detached
Community Information
-
Postal Code
T3A 0N1
Services & Amenities
-
Parking
Double Garage Detached
Interior
-
Floor Finish
CarpetCeramic TileHardwood
-
Interior Feature
BarBreakfast BarBuilt-in FeaturesCloset OrganizersDouble VanityKitchen IslandNo Smoking HomeOpen FloorplanPantryRecessed LightingWalk-In Closet(s)Wet Bar
-
Heating
Forced Air
Exterior
-
Lot/Exterior Features
Private EntrancePrivate Yard
-
Construction
BrickComposite Siding
-
Roof
Asphalt Shingle
Additional Details
-
Zoning
R-CG
$5415/month
Est. Monthly Payment
