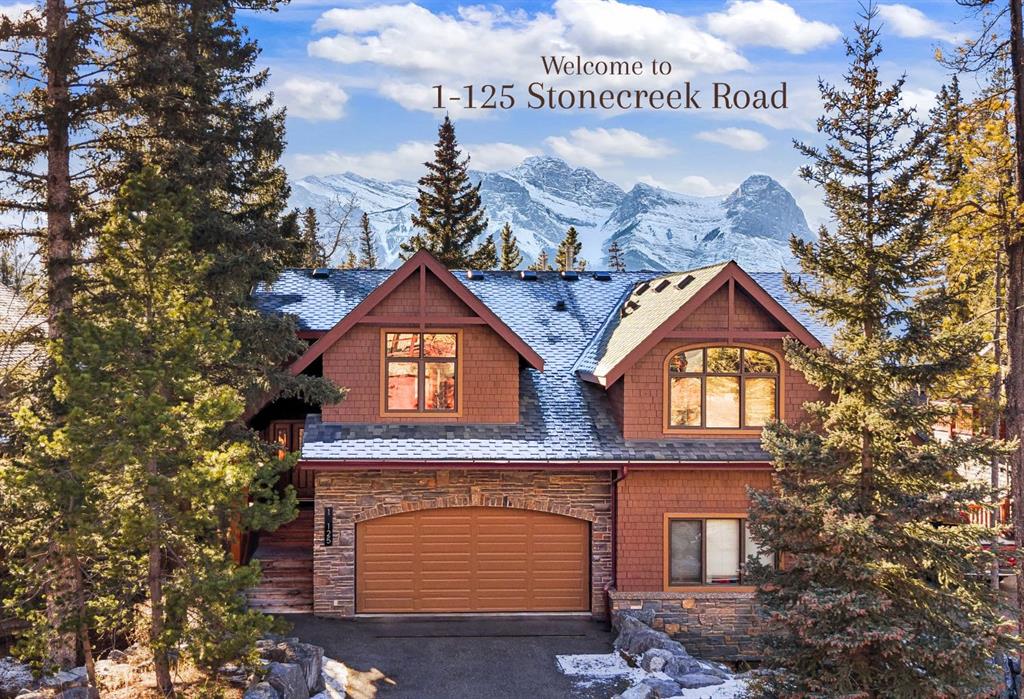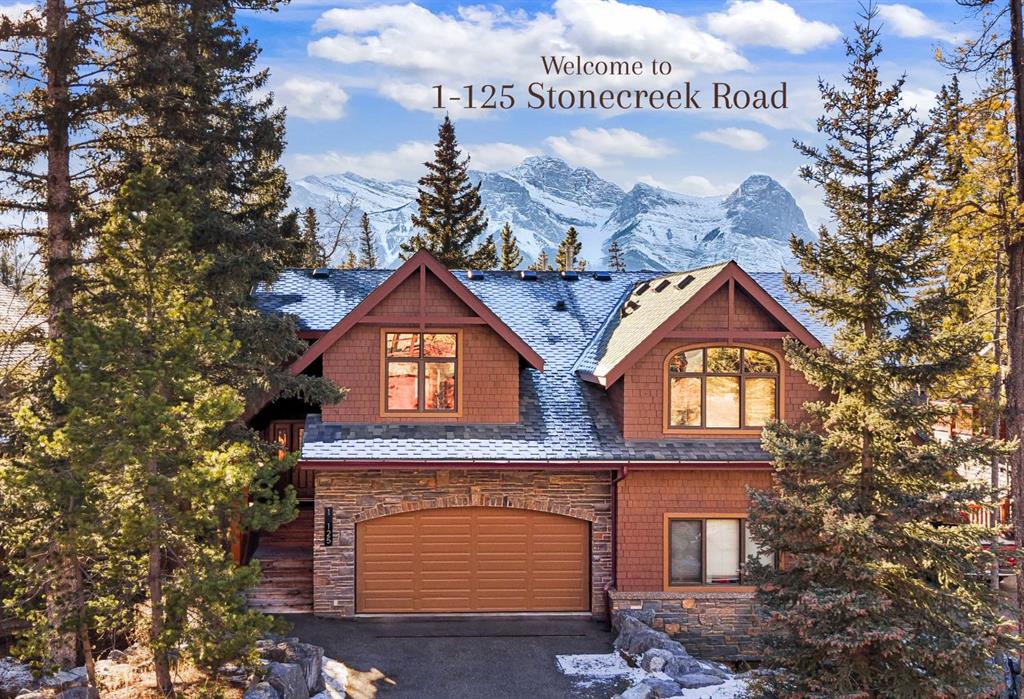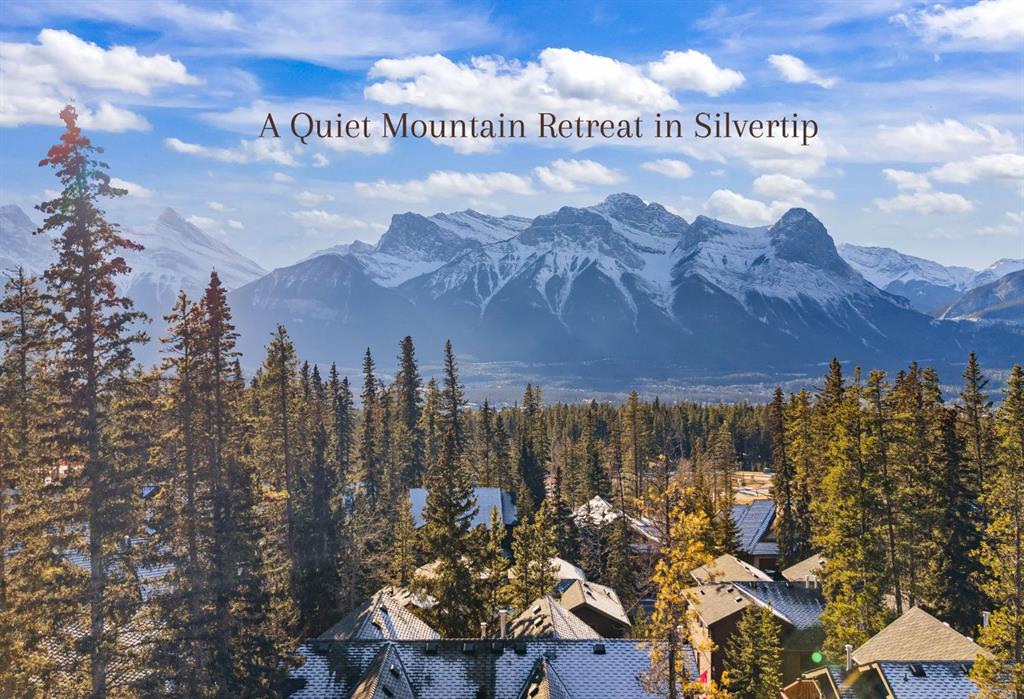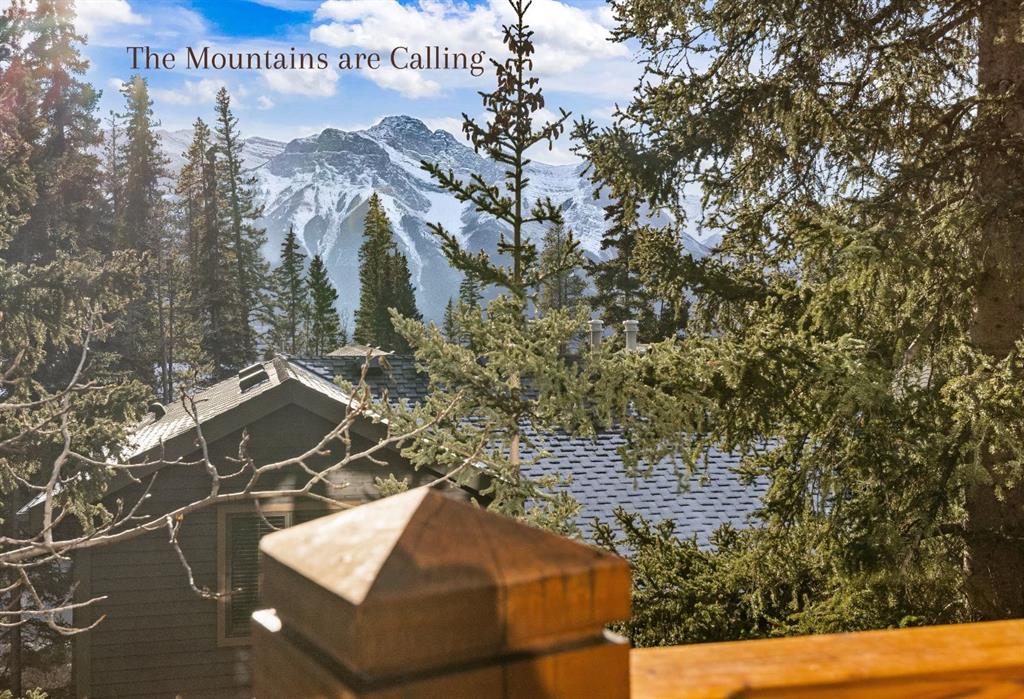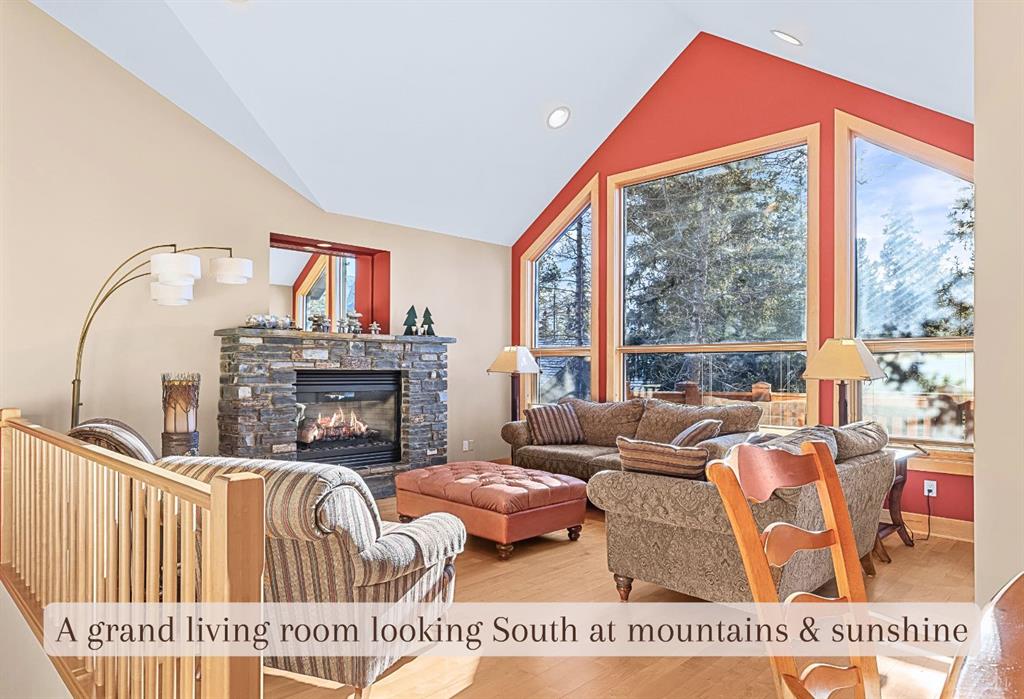Jessica Stoner / RE/MAX Alpine Realty
1, 125 Stonecreek Road , Townhouse for sale in Silvertip Canmore , Alberta , T1W 3A6
MLS® # A2272570
A beautifully designed mountain-style townhome, with 2,731 sq ft of living space (4 bedrooms & 3 bathrooms) in Silvertip Golf Resort. This quality Kidner built home is set on a peaceful dead-end cul-de-sac which provides a true sense of escape & tranquility. Carefully maintained and finished with a touch of flair (Love the stylish red oven!) The great room features soaring vaulted ceilings highlighting the South facing mountain views, pairs nicely with the treed privacy. Ideal as a year round home it fe...
Essential Information
-
MLS® #
A2272570
-
Year Built
2001
-
Property Style
5 Level Split
-
Full Bathrooms
3
-
Property Type
Row/Townhouse
Community Information
-
Postal Code
T1W 3A6
Services & Amenities
-
Parking
Double Garage AttachedOff Street
Interior
-
Floor Finish
CarpetCeramic TileHardwood
-
Interior Feature
Breakfast BarGranite CountersOpen FloorplanPantryPrimary DownstairsSeparate EntranceVaulted Ceiling(s)Walk-In Closet(s)
-
Heating
In FloorForced AirNatural Gas
Exterior
-
Lot/Exterior Features
BalconyBBQ gas line
-
Construction
StoneWood Siding
-
Roof
Asphalt Shingle
Additional Details
-
Zoning
R3
$7237/month
Est. Monthly Payment
