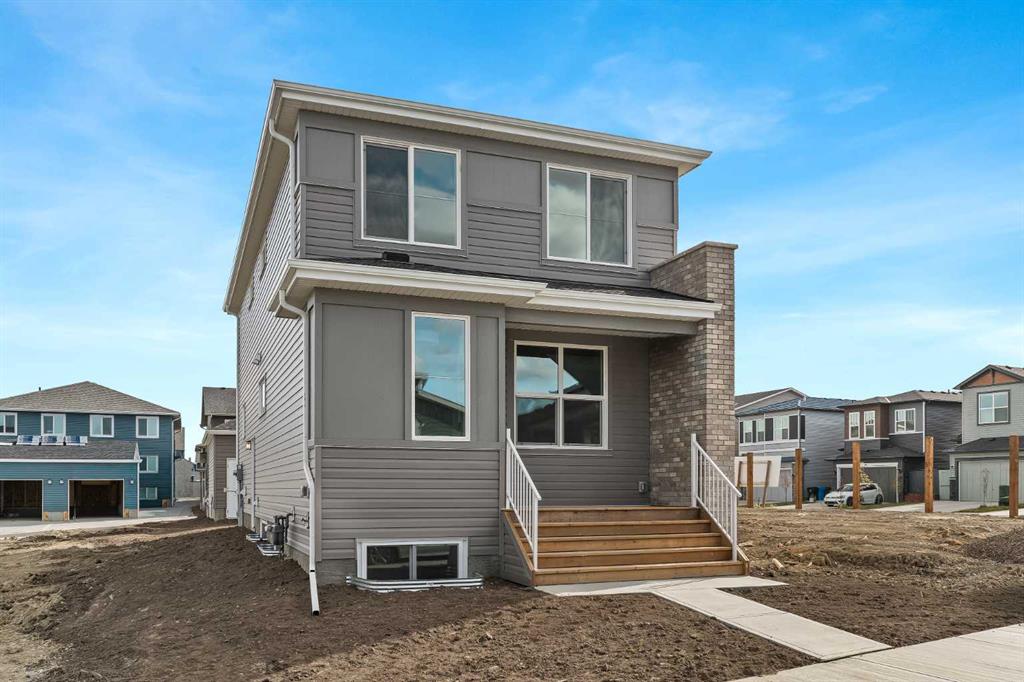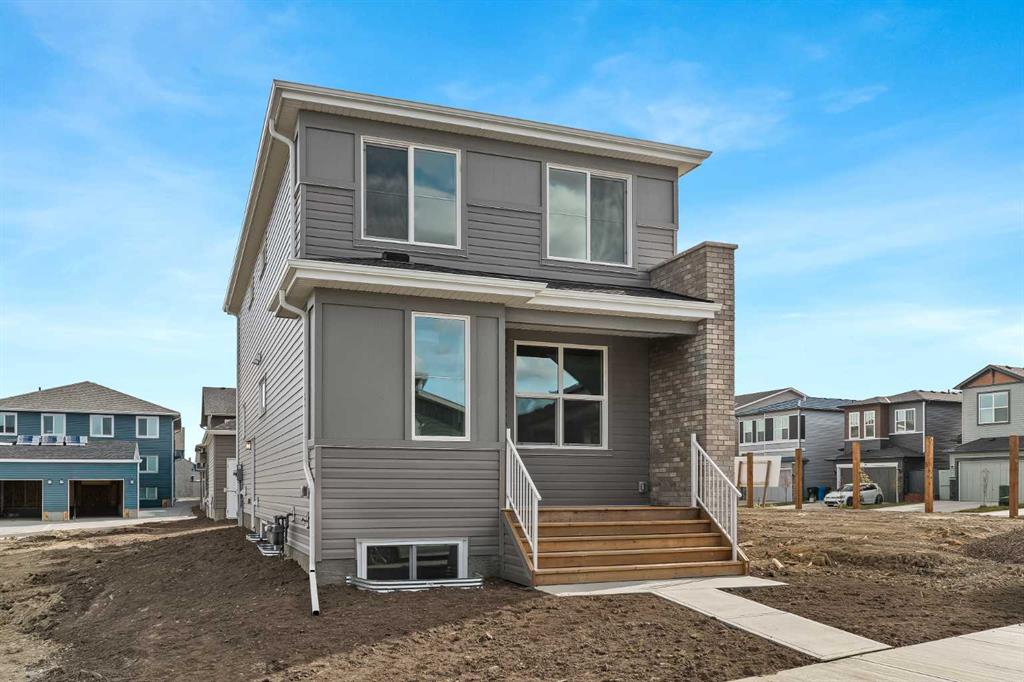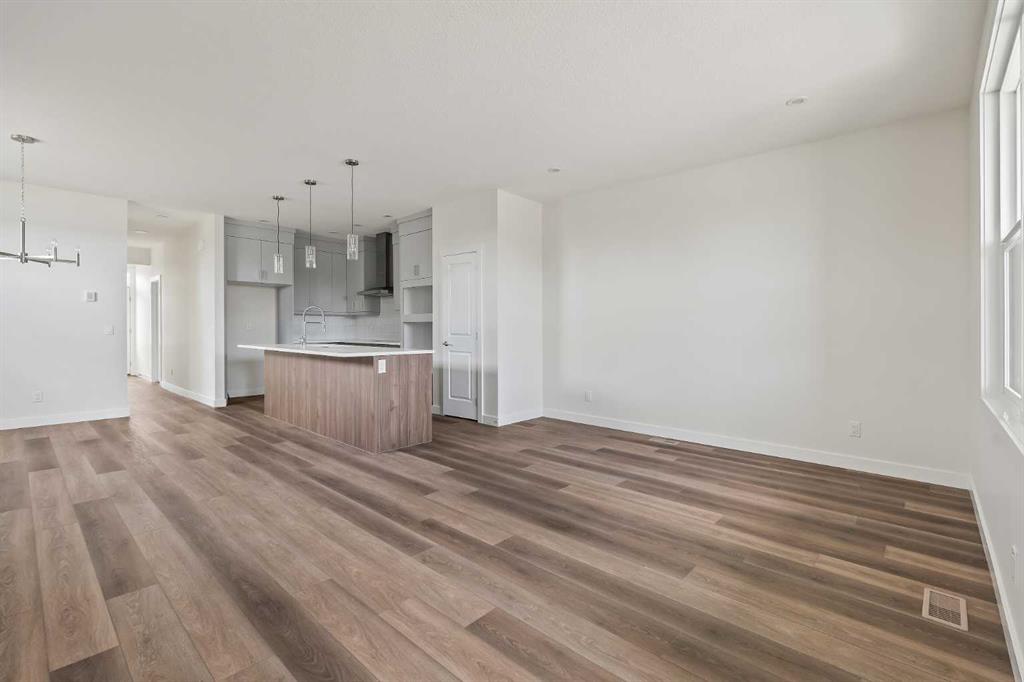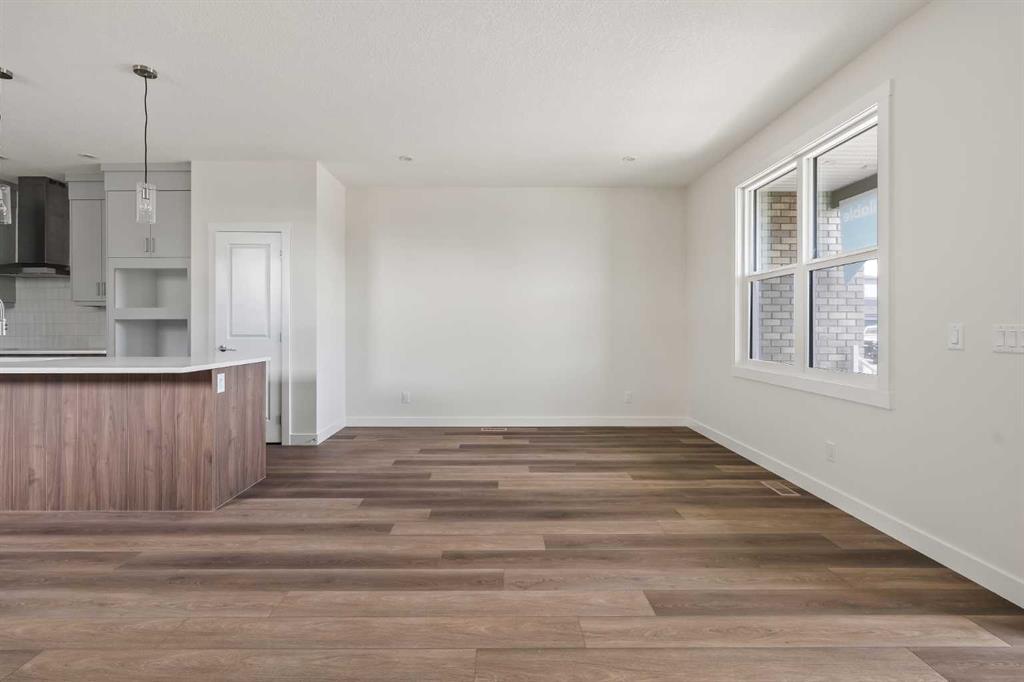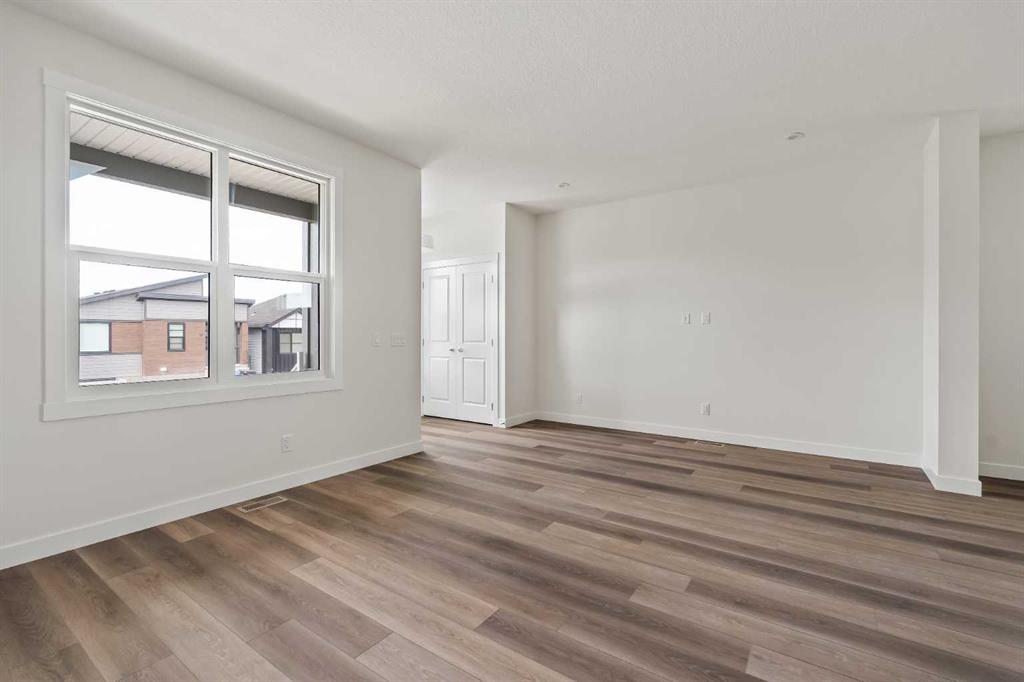Kevin French / Charles
10 Herron Common NE, House for sale in Livingston Calgary , Alberta , T3P 2L2
MLS® # A2265521
Welcome to The Oxford by Brookfield Residential - a beautifully designed, fully detached home in the vibrant master-planned community of Livingston that includes a double detached garage! Perfectly blending contemporary style, functional living, and timeless design, this home offers 4 bedrooms and 3.5 bathrooms above grade, spread over nearly 2,000 sq. ft. of meticulously crafted space plus a full basement with a private side entrance for incredible flexibility or future suite potential (subject to local mu...
Essential Information
-
MLS® #
A2265521
-
Partial Bathrooms
1
-
Property Type
Detached
-
Full Bathrooms
3
-
Year Built
2025
-
Property Style
2 Storey
Community Information
-
Postal Code
T3P 2L2
Services & Amenities
-
Parking
Double Garage Detached
Interior
-
Floor Finish
CarpetTileVinyl
-
Interior Feature
Double VanityKitchen IslandNo Animal HomeNo Smoking HomeOpen FloorplanPantryQuartz CountersSeparate EntranceVinyl WindowsWalk-In Closet(s)
-
Heating
Forced Air
Exterior
-
Lot/Exterior Features
BBQ gas linePrivate EntrancePrivate Yard
-
Construction
Wood Frame
-
Roof
Asphalt Shingle
Additional Details
-
Zoning
RG
$3188/month
Est. Monthly Payment
