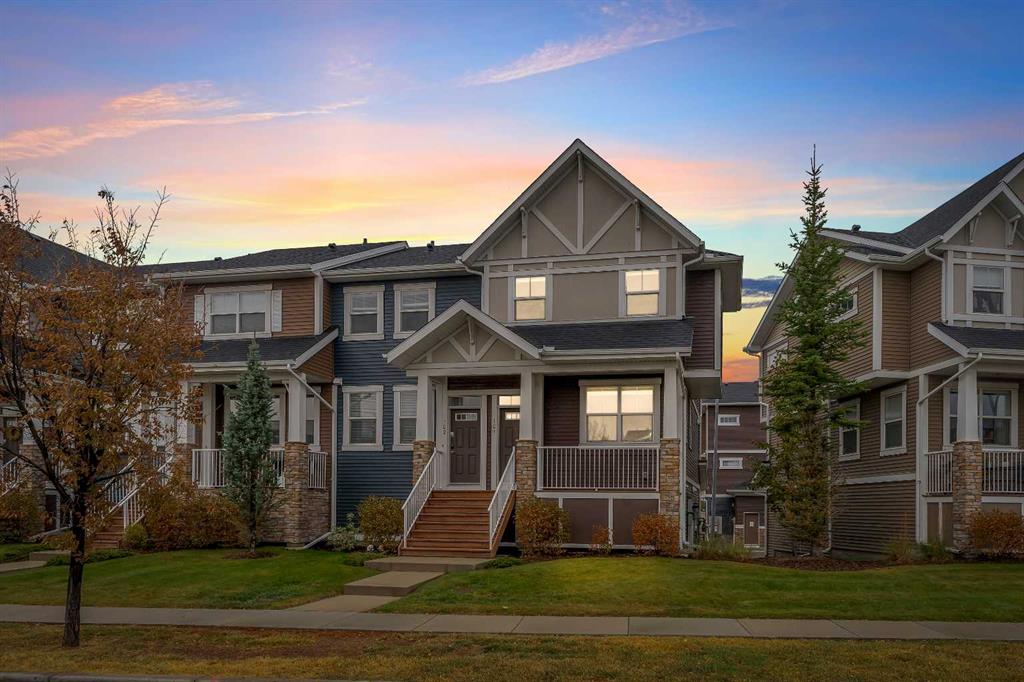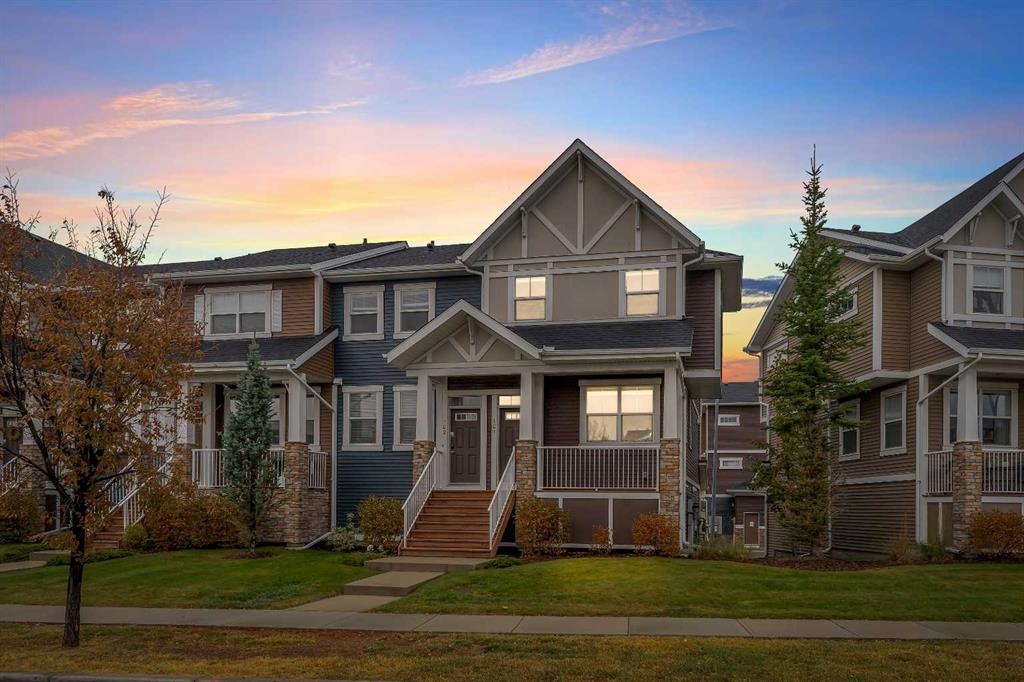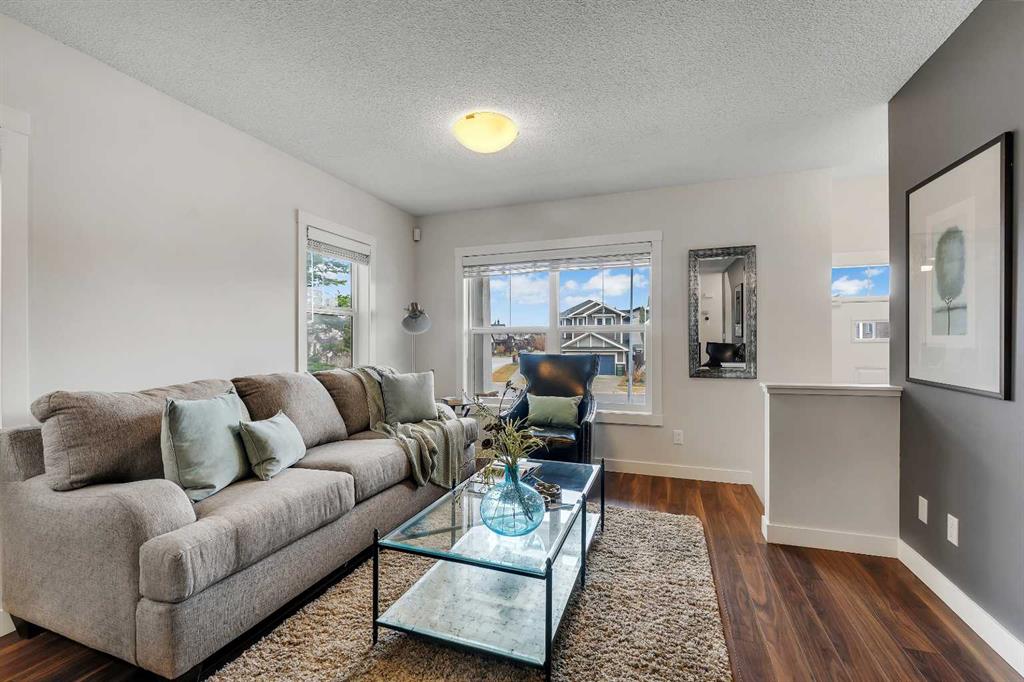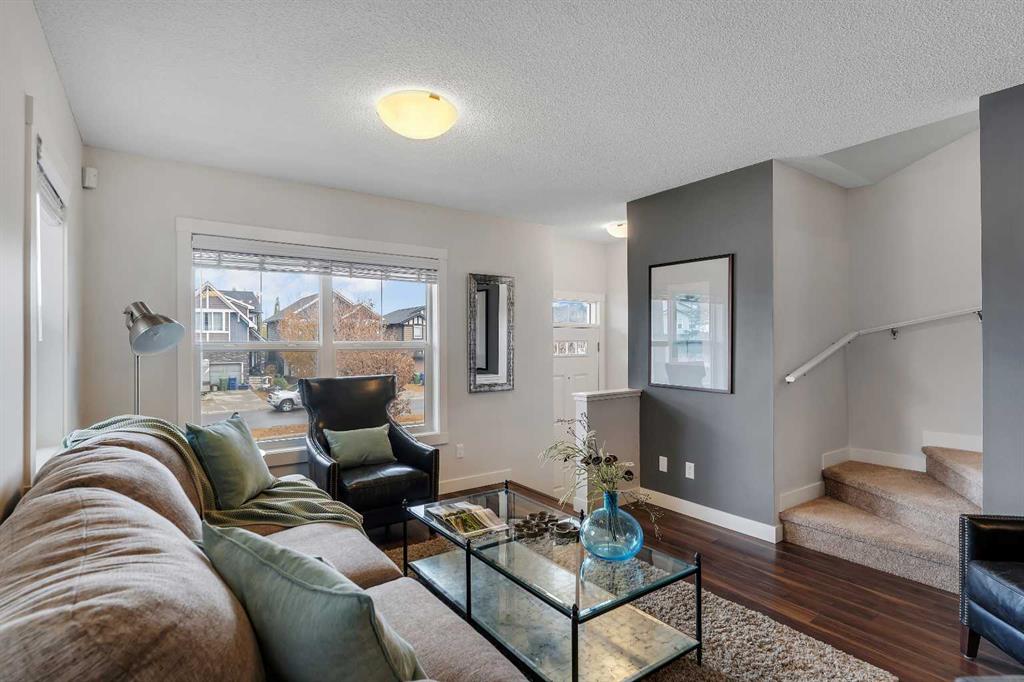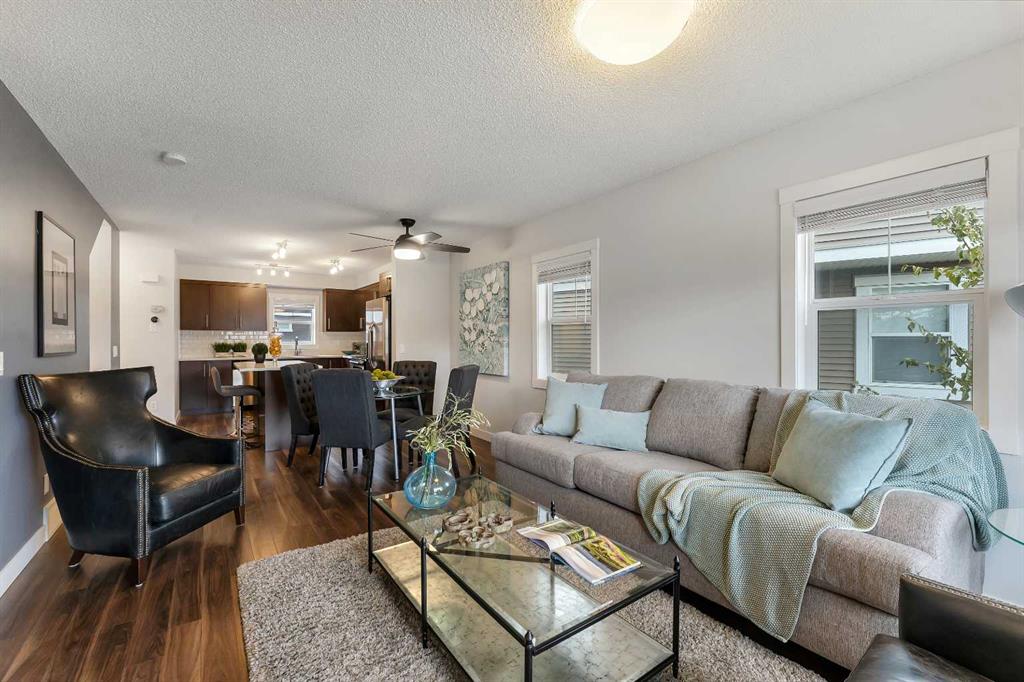Lindsay Bosma / LPT Realty
101, 1225 Kings Heights Way SE, Townhouse for sale in Kings Heights Airdrie , Alberta , T4A 0E8
MLS® # A2263294
Immaculate END UNIT townhouse in the most DESIRABLE location of the complex! This stunning home offers a 30-foot-plus TANDEM GARAGE with sleek EPOXY flooring, giving you ample space for vehicles, storage, or a workshop area. Step inside to find FRESH PAINT throughout, durable and LAMINATE flooring spanning the space, NEW BLINDS & HOT WATER TANK in this well-cared-for property, you don't need to lift a finger! The main floor is designed for entertaining and everyday living, featuring an OPEN CONCEPT layout ...
Essential Information
-
MLS® #
A2263294
-
Partial Bathrooms
1
-
Property Type
Row/Townhouse
-
Full Bathrooms
2
-
Year Built
2013
-
Property Style
2 Storey
Community Information
-
Postal Code
T4A 0E8
Services & Amenities
-
Parking
Double Garage AttachedTandem
Interior
-
Floor Finish
CarpetLaminateLinoleum
-
Interior Feature
Kitchen IslandOpen FloorplanPantryStone CountersWalk-In Closet(s)
-
Heating
Forced AirNatural Gas
Exterior
-
Lot/Exterior Features
CourtyardLightingPrivate Entrance
-
Construction
StoneVinyl SidingWood Frame
-
Roof
Asphalt Shingle
Additional Details
-
Zoning
R3
$1730/month
Est. Monthly Payment
