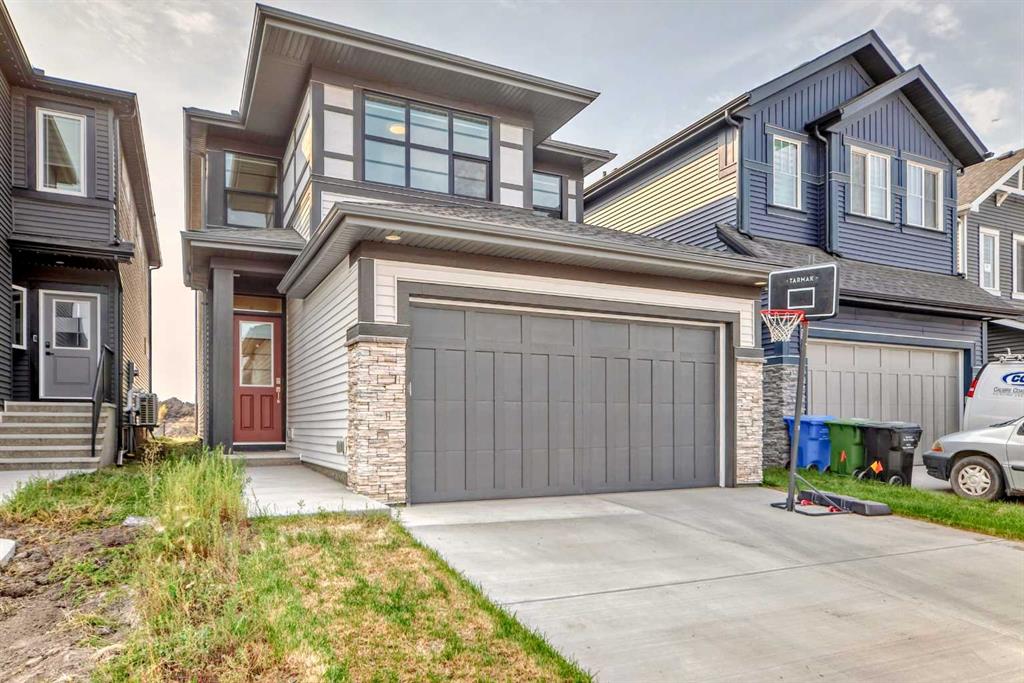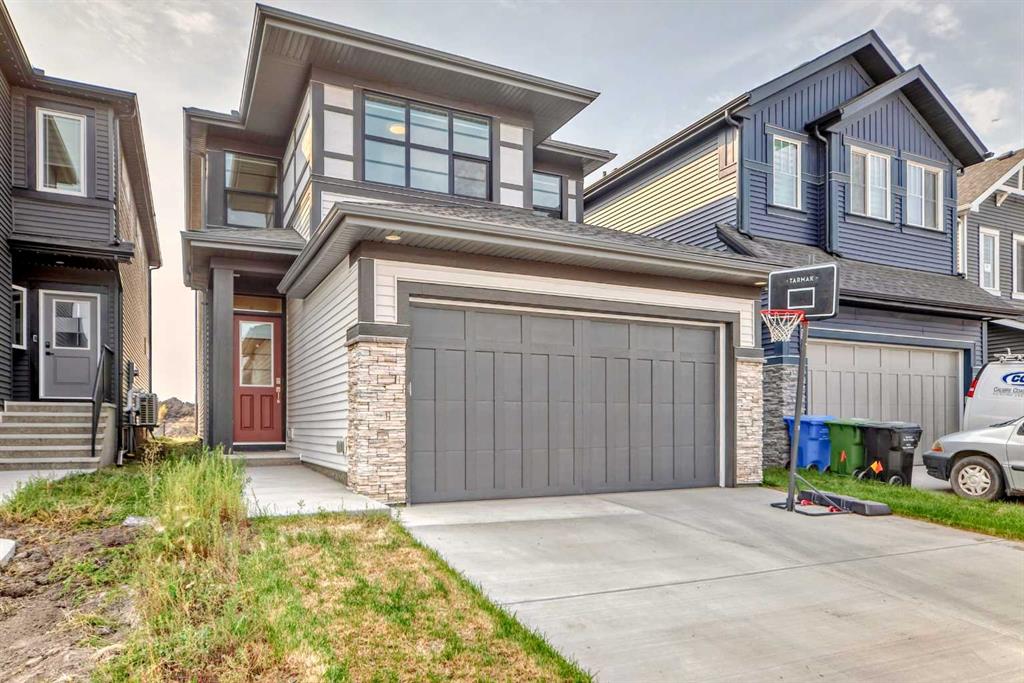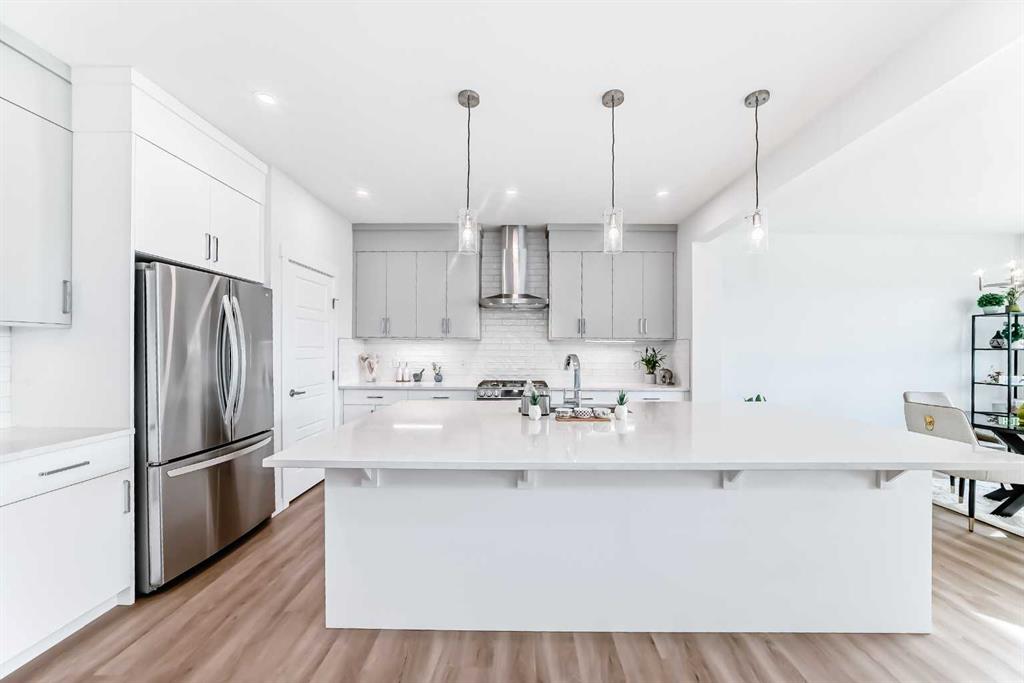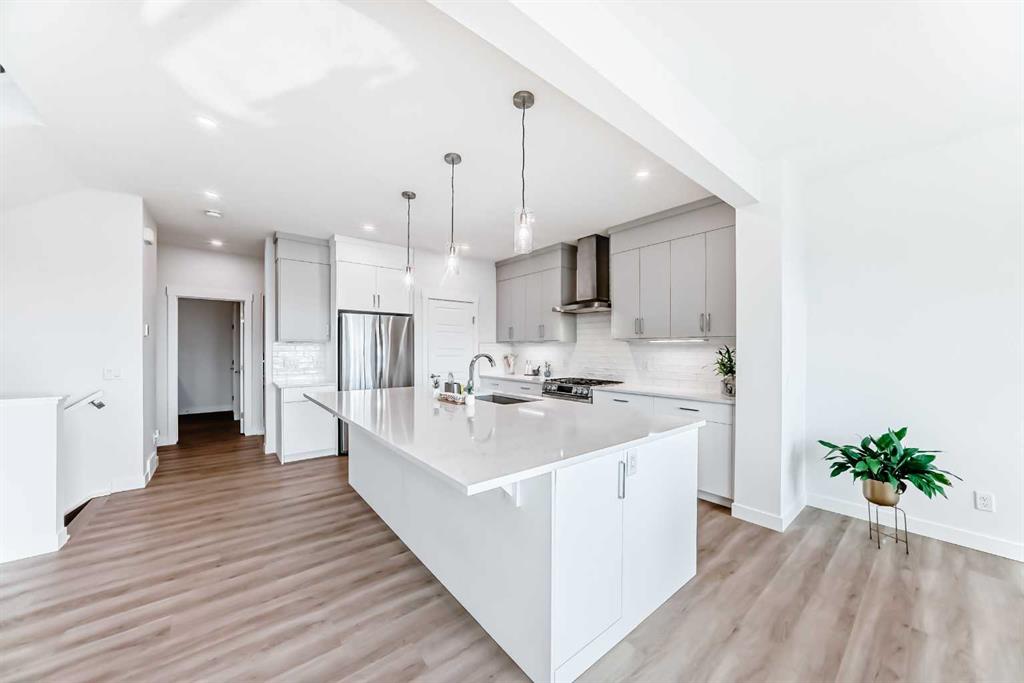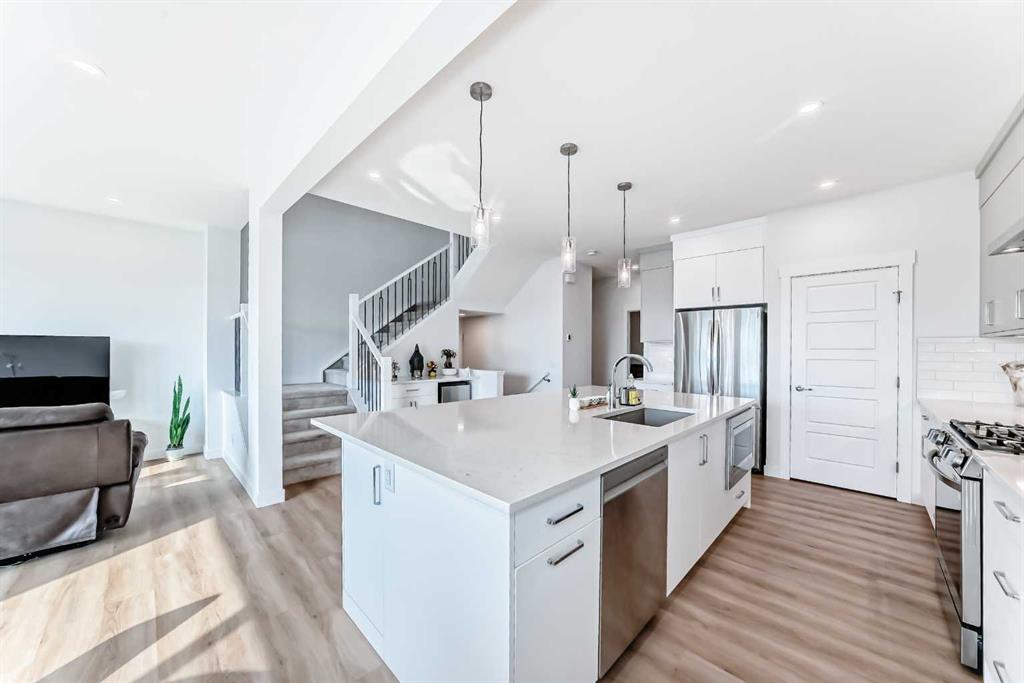Piyush Girdhar / Royal LePage METRO
103 Creekstone Park SW, House for sale in Pine Creek Calgary , Alberta , T2X 5E5
MLS® # A2255106
Improved Pricing: Like new home, built in 2024 and designed with both family comfort and future flexibility in mind, this contemporary 2,288 sq ft home pairs thoughtful upgrades with a versatile layout. Wide plank engineered hardwood floors extend through an open main level where a wall of windows creates a bright, inviting backdrop. The kitchen blends style and function with 2 toned full height cabinetry, quartz countertops, stainless steel appliances including a gas stove, subway tile backsplash and an u...
Essential Information
-
MLS® #
A2255106
-
Partial Bathrooms
1
-
Property Type
Detached
-
Full Bathrooms
2
-
Year Built
2024
-
Property Style
2 Storey
Community Information
-
Postal Code
T2X 5E5
Services & Amenities
-
Parking
Double Garage AttachedInsulated
Interior
-
Floor Finish
CarpetHardwoodTile
-
Interior Feature
BarBuilt-in FeaturesDouble VanityHigh CeilingsKitchen IslandOpen FloorplanPantryQuartz CountersRecessed LightingSeparate EntranceSoaking TubStorageVaulted Ceiling(s)Walk-In Closet(s)
-
Heating
Forced AirNatural Gas
Exterior
-
Lot/Exterior Features
Private Yard
-
Construction
StoneVinyl SidingWood Frame
-
Roof
Asphalt Shingle
Additional Details
-
Zoning
R-G
$3411/month
Est. Monthly Payment
