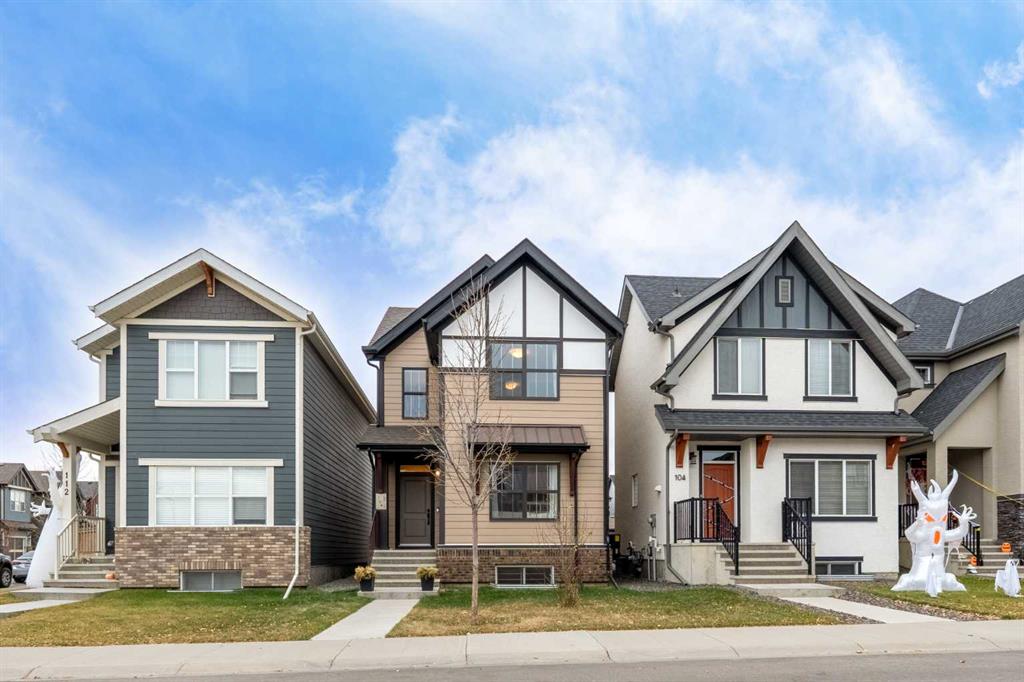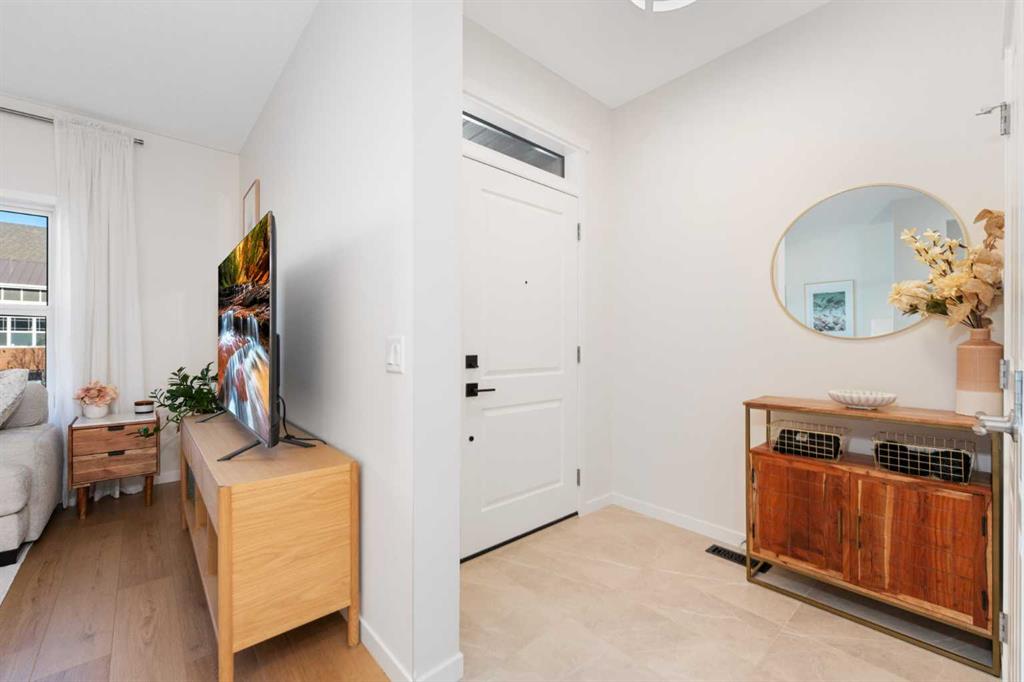Derek Thistle / RE/MAX iRealty Innovations
108 Masters Heights SE, House for sale in Mahogany Calgary , Alberta , T3M 2M8
MLS® # A2269325
Welcome to Mahogany, Calgary’s premier lake community — where every detail of this beautifully upgraded 3-bedroom, 2.5-bath home has been designed for style, comfort, and everyday living. Offering 1,583 sqft of thoughtfully planned space, this home combines modern design with meaningful upgrades that make a real difference. From the moment you step inside, you’ll appreciate the bright, open-concept layout that’s both inviting and functional. The living area is anchored by large windows, creating a naturally...
Essential Information
-
MLS® #
A2269325
-
Partial Bathrooms
1
-
Property Type
Detached
-
Full Bathrooms
2
-
Year Built
2016
-
Property Style
2 Storey
Community Information
-
Postal Code
T3M 2M8
Services & Amenities
-
Parking
Alley AccessDouble Garage DetachedGarage Faces RearOversized
Interior
-
Floor Finish
CarpetLaminateTile
-
Interior Feature
Bathroom Rough-inDouble VanityHigh CeilingsOpen FloorplanPantryQuartz CountersStorage
-
Heating
Forced AirNatural Gas
Exterior
-
Lot/Exterior Features
BBQ gas linePrivate Yard
-
Construction
BrickComposite SidingWood Frame
-
Roof
Asphalt Shingle
Additional Details
-
Zoning
R-G
$2892/month
Est. Monthly Payment




