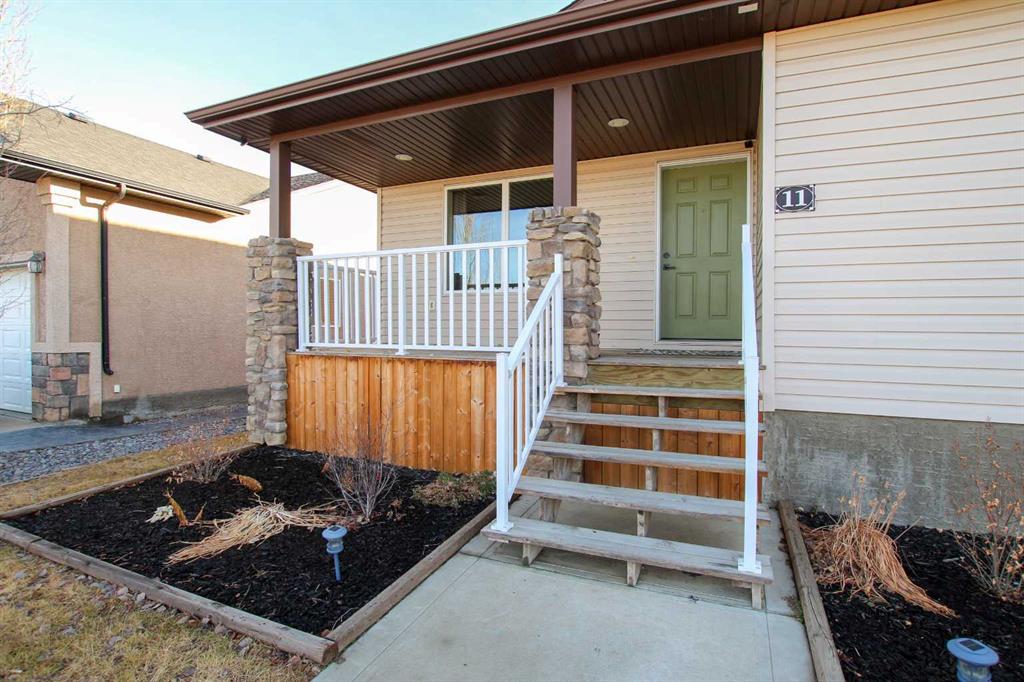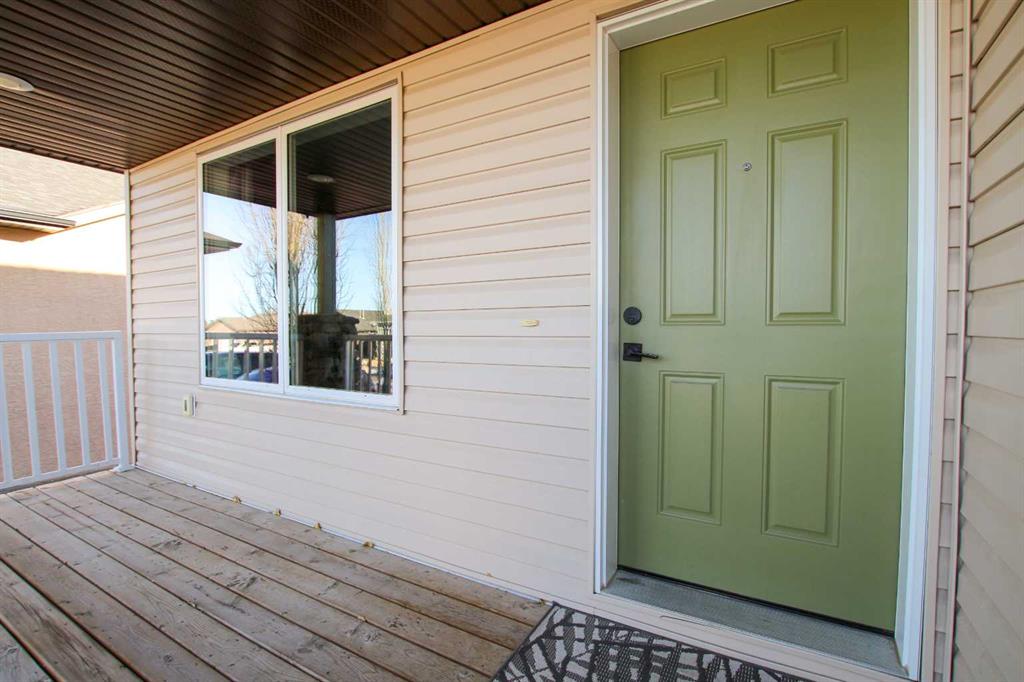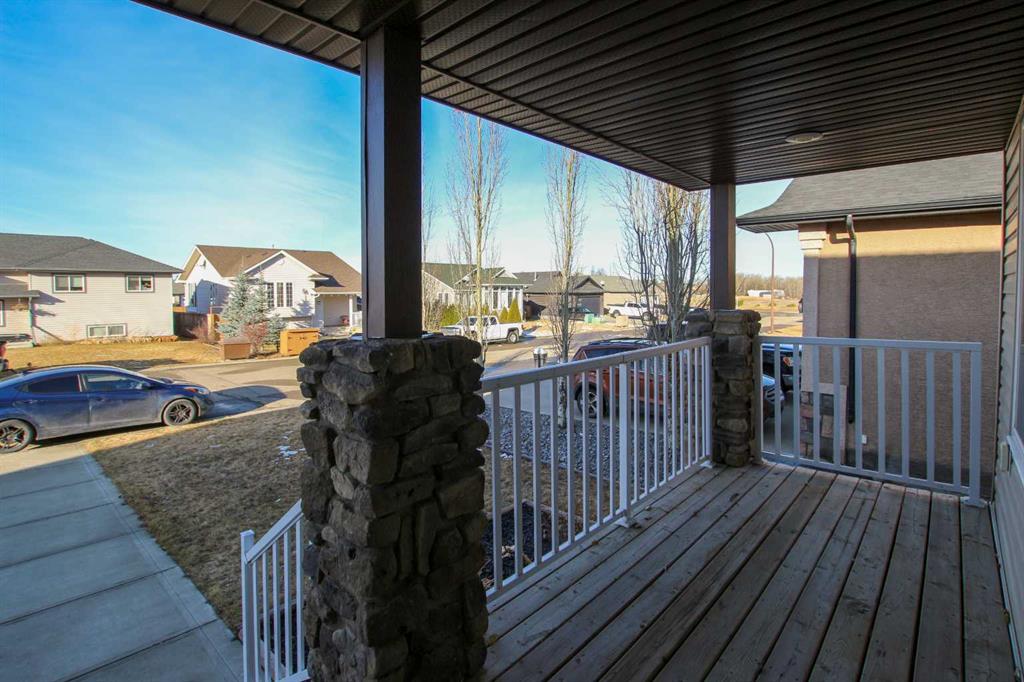Amanda Blake / Lime Green Realty Central
11 Fawn Meadows Drive , House for sale in Fawn Meadows Delburne , Alberta , T0M 0V9
MLS® # A2270114
5 BEDROOM, 2 BATHROOM RAISED BUNGALOW WITH 1282 SQ. FT. ABOVE GRADE ~ LARGE FULLY FENCED YARD ~ OFF STREET PARKING WITH PLENTY OFF ROOM FOR A GARAGE WITH SPACE FOR AN RV ~ West facing covered front veranda welcomes you to this well cared for home ~ The spacious living room has a large window that allows for natural light to flow and overlooks the veranda and front yard ~ The kitchen offers plenty of dark stained cabinets, a corner pantry, tile backsplash, window above the sink overlooking the backyard and t...
Essential Information
-
MLS® #
A2270114
-
Year Built
2014
-
Property Style
Bungalow
-
Full Bathrooms
2
-
Property Type
Detached
Community Information
-
Postal Code
T0M 0V9
Services & Amenities
-
Parking
Alley AccessOversizedParking PadRV Access/ParkingSee Remarks
Interior
-
Floor Finish
CarpetLinoleumVinyl Plank
-
Interior Feature
Bathroom Rough-inCeiling Fan(s)Closet OrganizersOpen FloorplanPantrySeparate EntranceStorageVinyl WindowsWalk-In Closet(s)
-
Heating
Forced AirNatural Gas
Exterior
-
Lot/Exterior Features
Private EntrancePrivate YardStorage
-
Construction
Vinyl SidingWood Frame
-
Roof
Asphalt Shingle
Additional Details
-
Zoning
R1
$1503/month
Est. Monthly Payment




