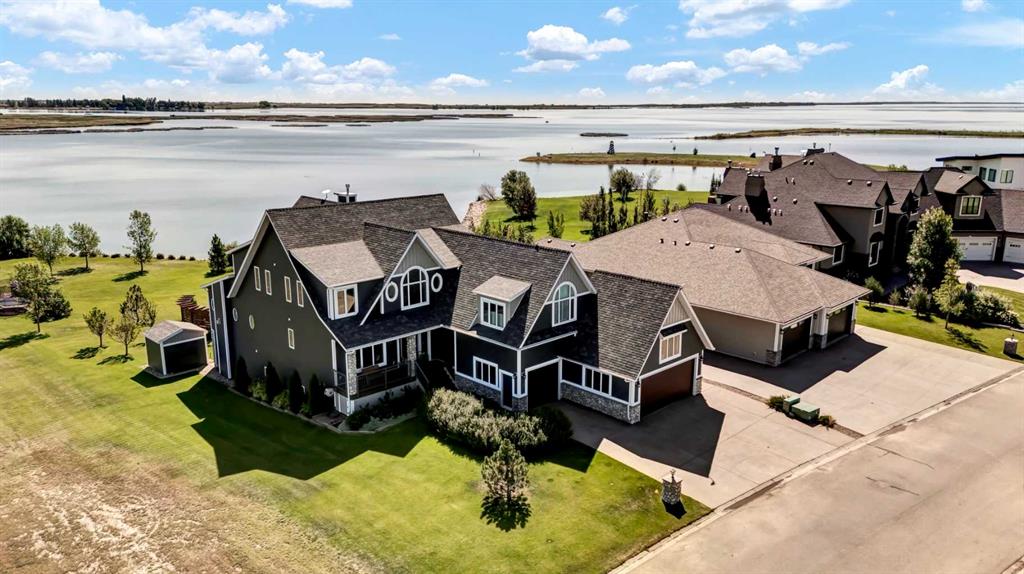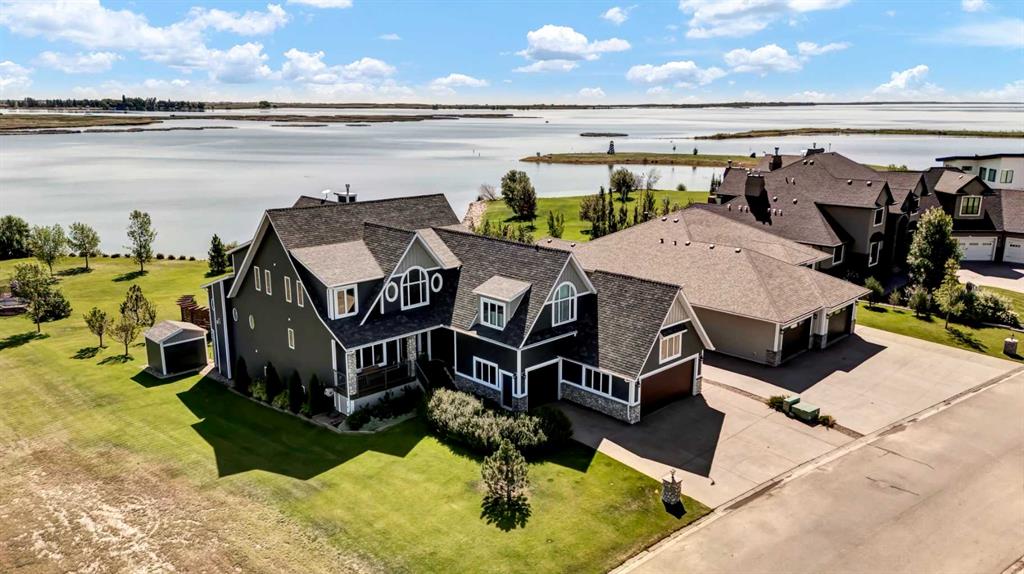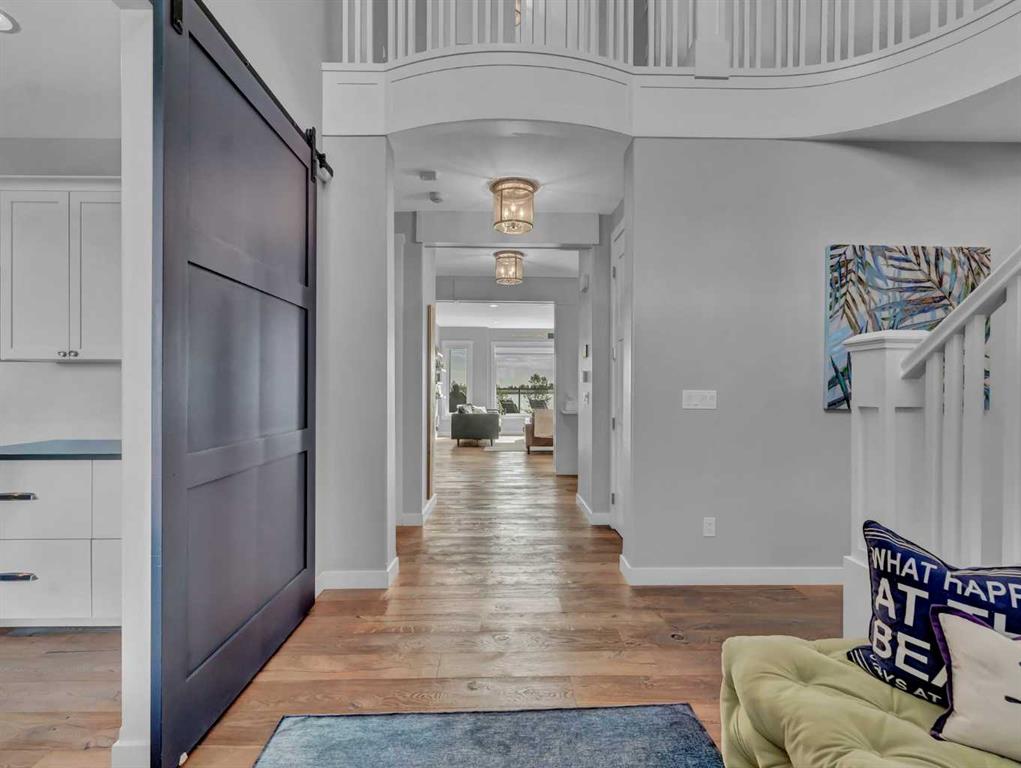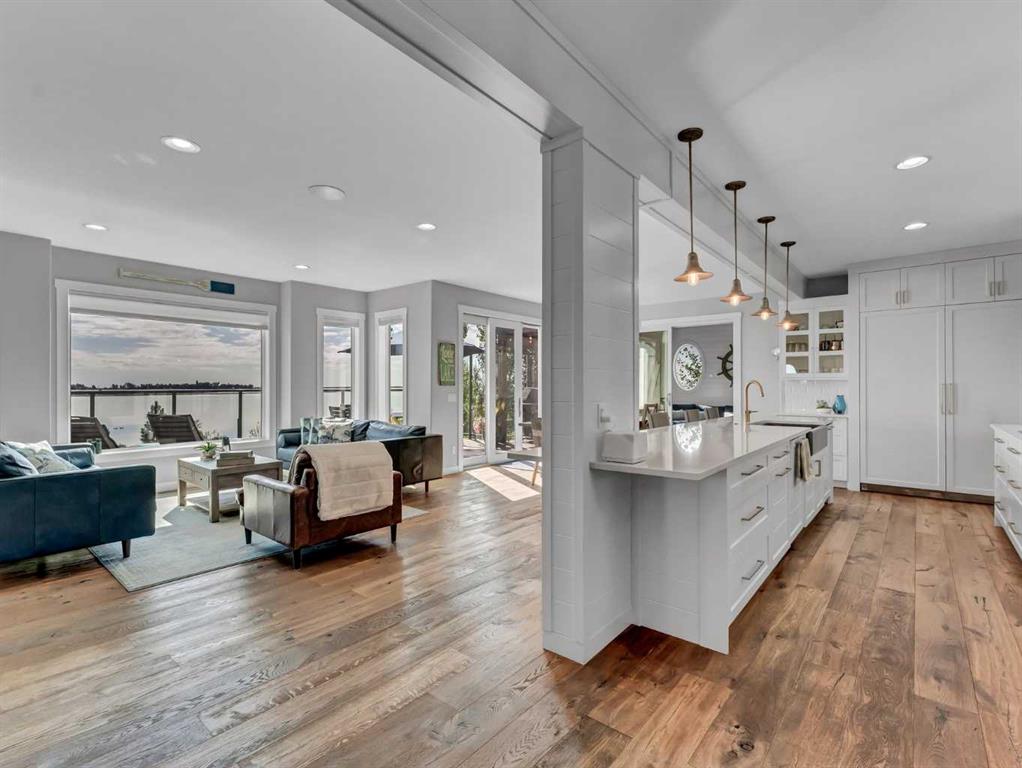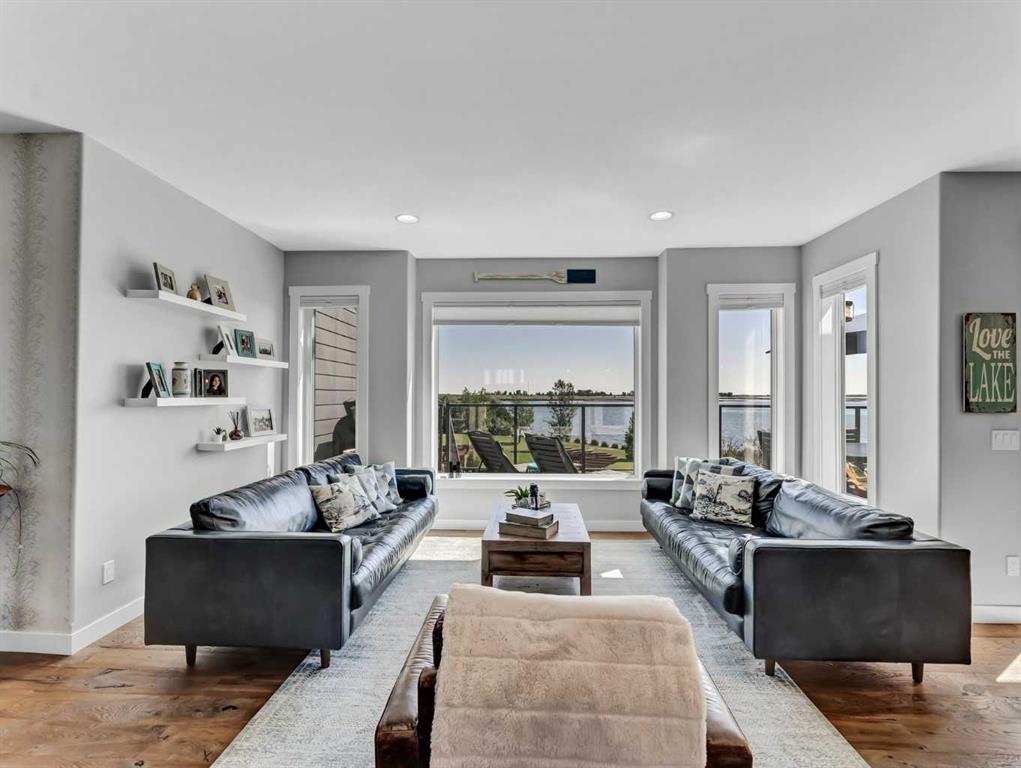Julie Jenkins / Real Estate Centre
12 Kingfisher Estates Drive , House for sale in NONE Lake Newell Resort , Alberta , T1R0X6
MLS® # A2251092
Welcome to paradise! Experience lakefront luxury at its finest in this stunning executive estate on the highly sought Lake Newell in Southern Alberta. Offering 5 spacious bedrooms (all with lake views) & 6 bathrooms, this home boasts over 5,500 sq ft of total living space, showcasing every upgrade in this exquisite 2 storey custom masterpiece. Thoughtful design and clean finishes embody comfort and class throughout the property. Enjoy airy living areas enhanced by beautiful lighting and large picture window...
Essential Information
-
MLS® #
A2251092
-
Partial Bathrooms
2
-
Property Type
Detached
-
Full Bathrooms
4
-
Year Built
2013
-
Property Style
2 Storey
Community Information
-
Postal Code
T1R0X6
Services & Amenities
-
Parking
Concrete DrivewayGarage Door OpenerGarage Faces FrontGarage Faces RearHeated GarageQuad or More Attached
Interior
-
Floor Finish
CarpetHardwoodTile
-
Interior Feature
BarBookcasesBreakfast BarBuilt-in FeaturesCeiling Fan(s)ChandelierCloset OrganizersDouble VanityHigh CeilingsJetted TubKitchen IslandNo Smoking HomeOpen FloorplanPantryQuartz CountersRecessed LightingSee RemarksSeparate EntranceSmart HomeSoaking TubSteam RoomStorageSump Pump(s)Vaulted Ceiling(s)Vinyl WindowsWalk-In Closet(s)Wet BarWired for Sound
-
Heating
In FloorForced AirNatural Gas
Exterior
-
Lot/Exterior Features
CourtyardOutdoor ShowerPrivate EntrancePrivate YardStorage
-
Construction
Composite Siding
-
Roof
Asphalt Shingle
Additional Details
-
Zoning
R-H
$7514/month
Est. Monthly Payment
