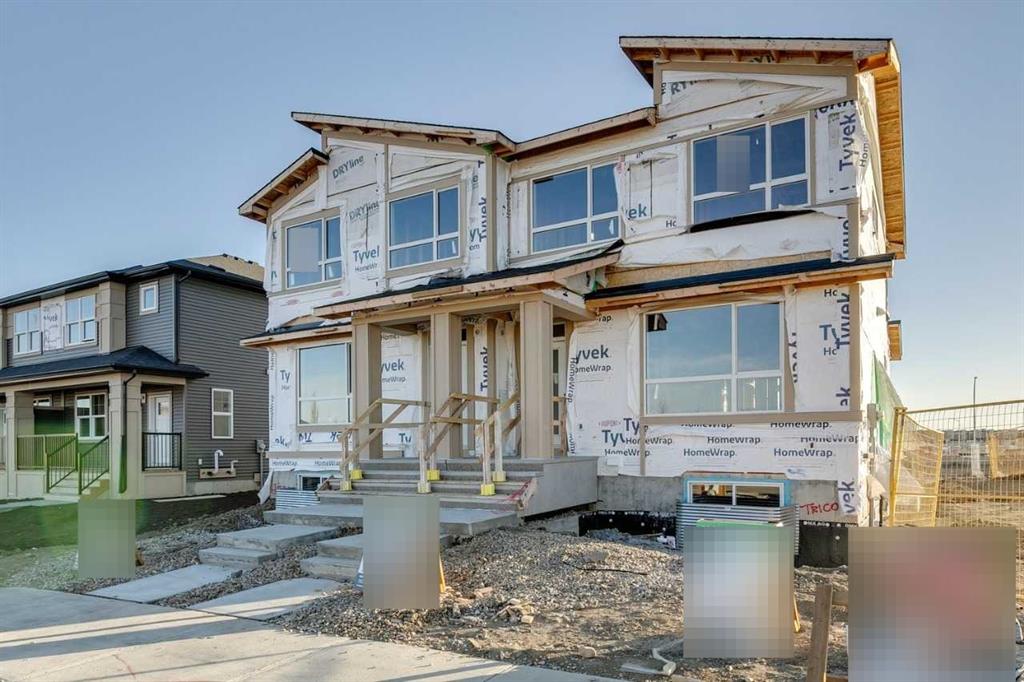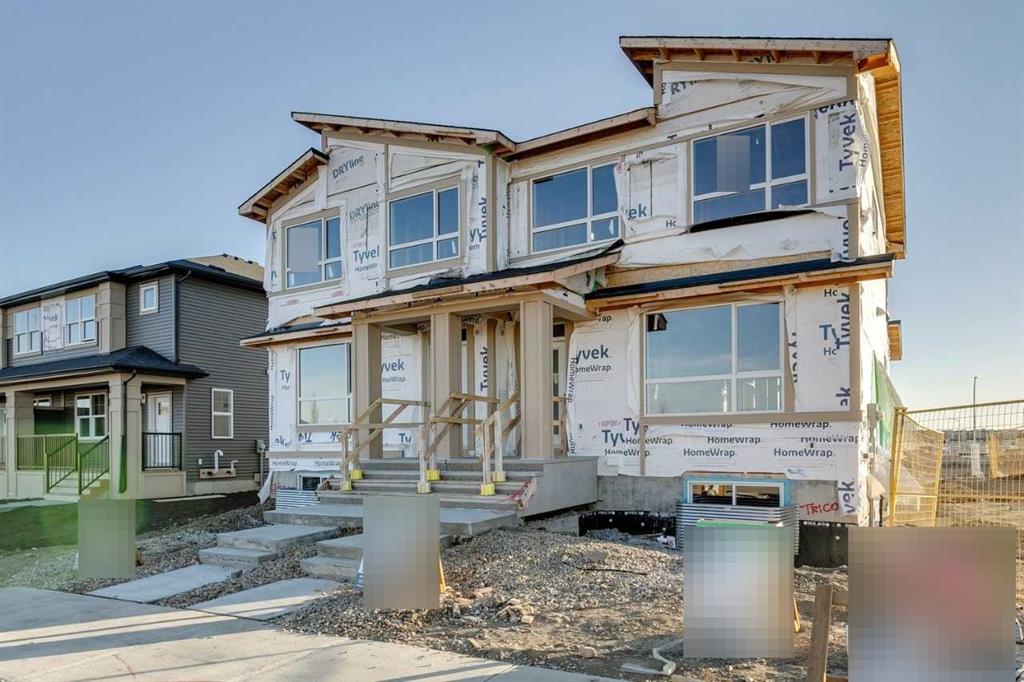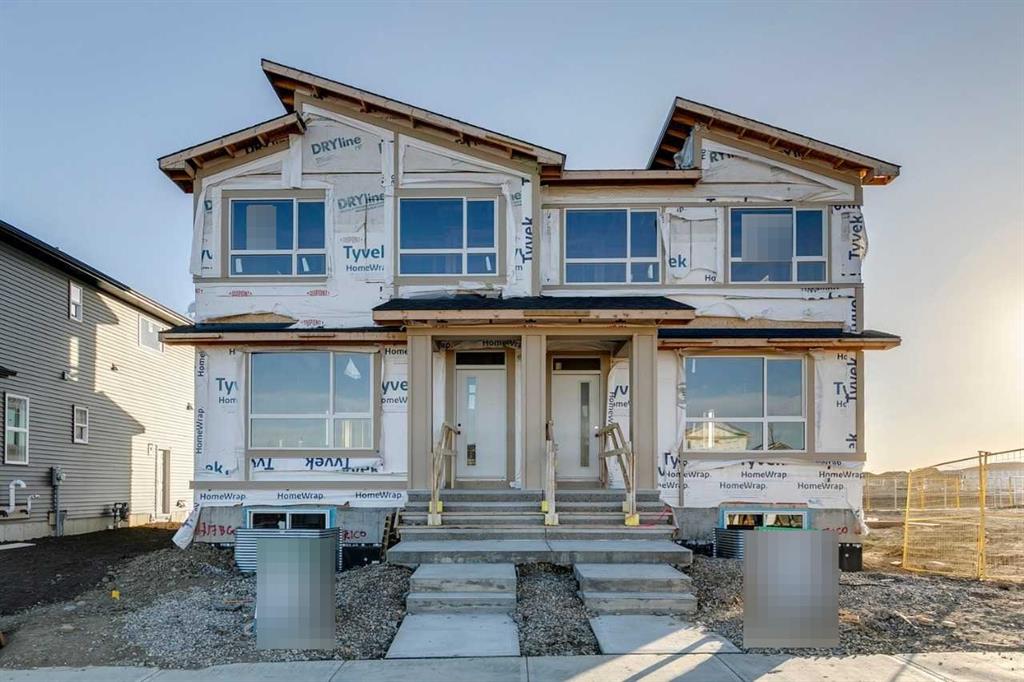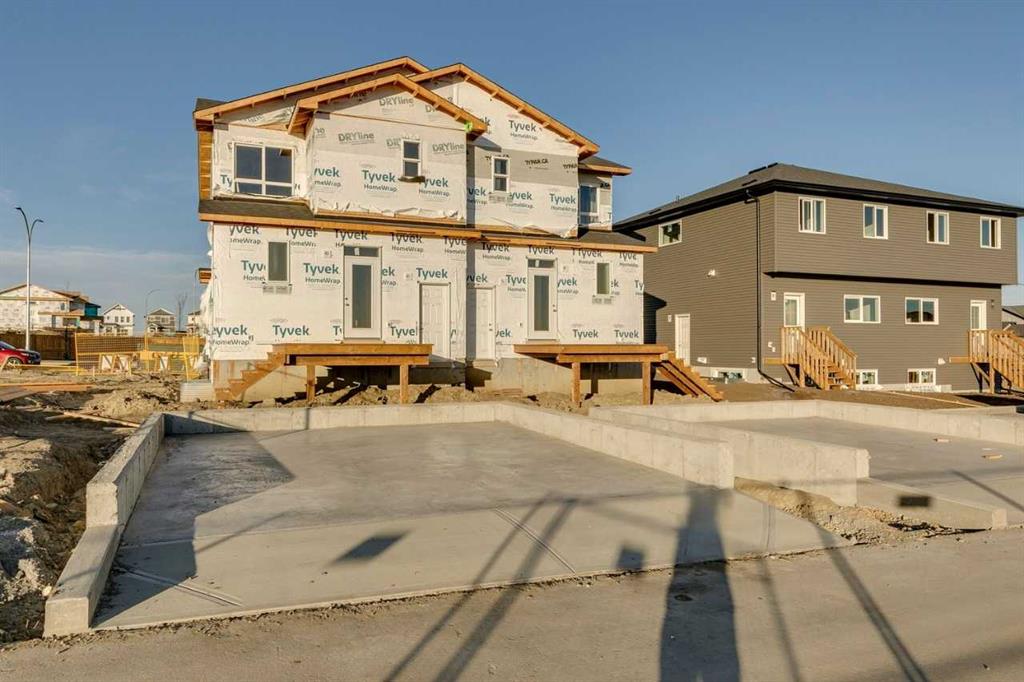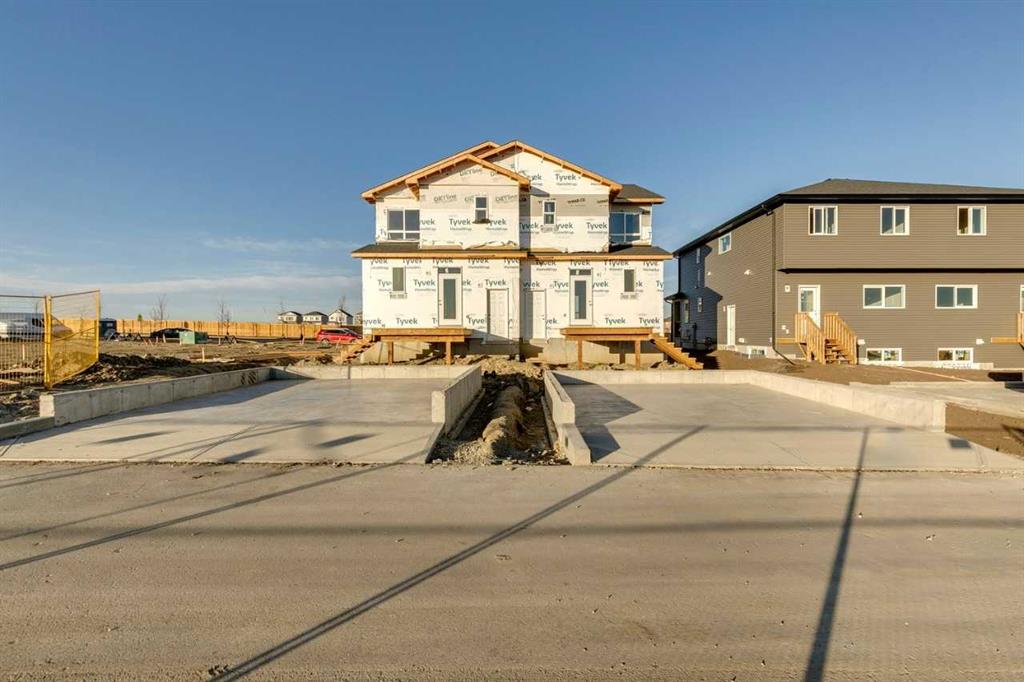David Lofthaug / Bode Platform Inc.
121 Bridgeport Gate N Chestermere , Alberta , T1X3E5
MLS® # A2270482
Discover an exceptional home in Chestermere’s newest community, Bridgeport, with the stunning new Jamieson duplex by Trico Homes. Far from a standard build, this thoughtfully designed 4-bedroom, 3-bathroom home is loaded with premium upgrades, including a main-floor bedroom with a full bath—perfect for guests or a convenient home office. Built with future potential in mind, it features a 9-foot foundation, separate rear entrance, and full basement rough-ins, offering endless possibilities for expansion. Enj...
Essential Information
-
MLS® #
A2270482
-
Year Built
2026
-
Property Style
2 StoreyAttached-Side by Side
-
Full Bathrooms
3
-
Property Type
Semi Detached (Half Duplex)
Community Information
-
Postal Code
T1X3E5
Services & Amenities
-
Parking
Parking Pad
Interior
-
Floor Finish
CarpetHardwood
-
Interior Feature
Crown MoldingDouble VanityKitchen IslandNo Animal HomeNo Smoking HomeOpen FloorplanPantryQuartz CountersRecessed LightingTankless Hot WaterWalk-In Closet(s)
-
Heating
Forced AirNatural Gas
Exterior
-
Lot/Exterior Features
Lighting
-
Construction
Vinyl SidingWood Frame
-
Roof
Asphalt Shingle
Additional Details
-
Zoning
TBD
$2505/month
Est. Monthly Payment
