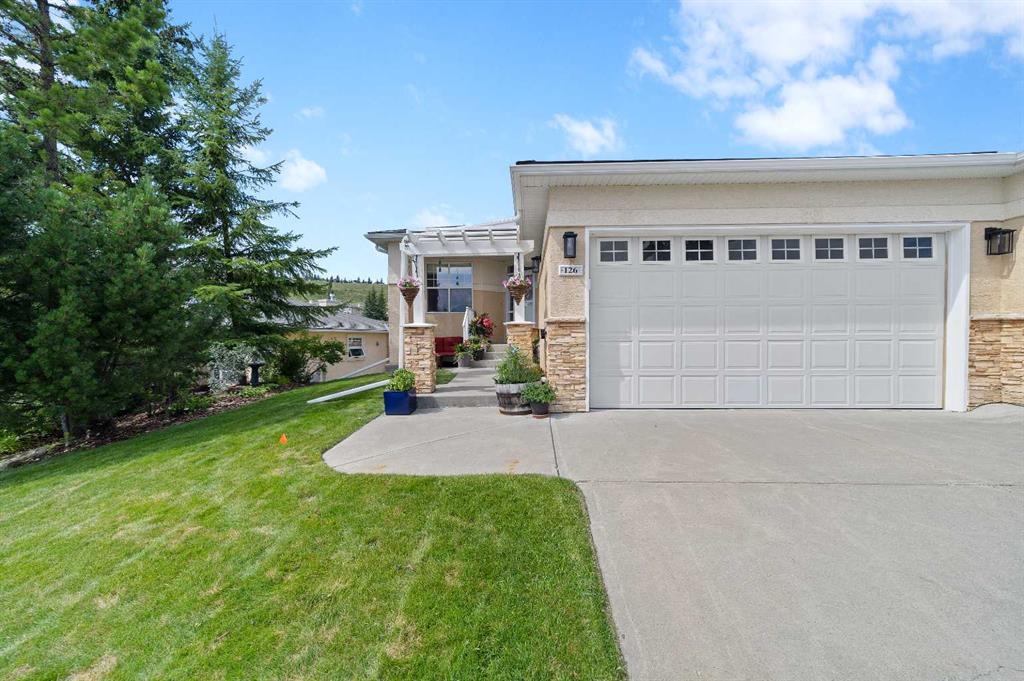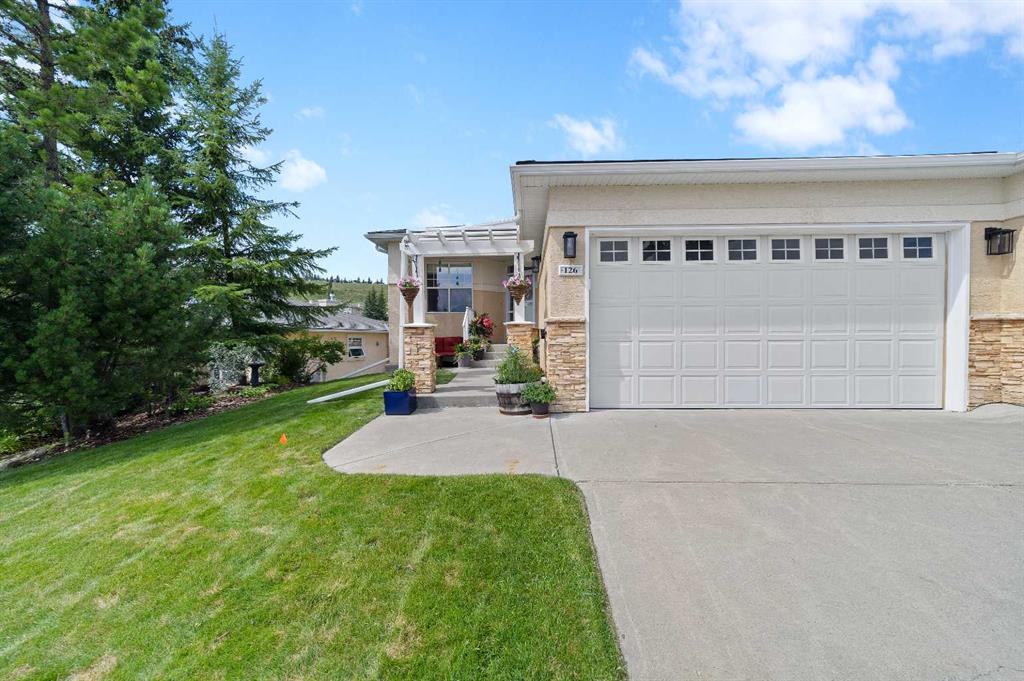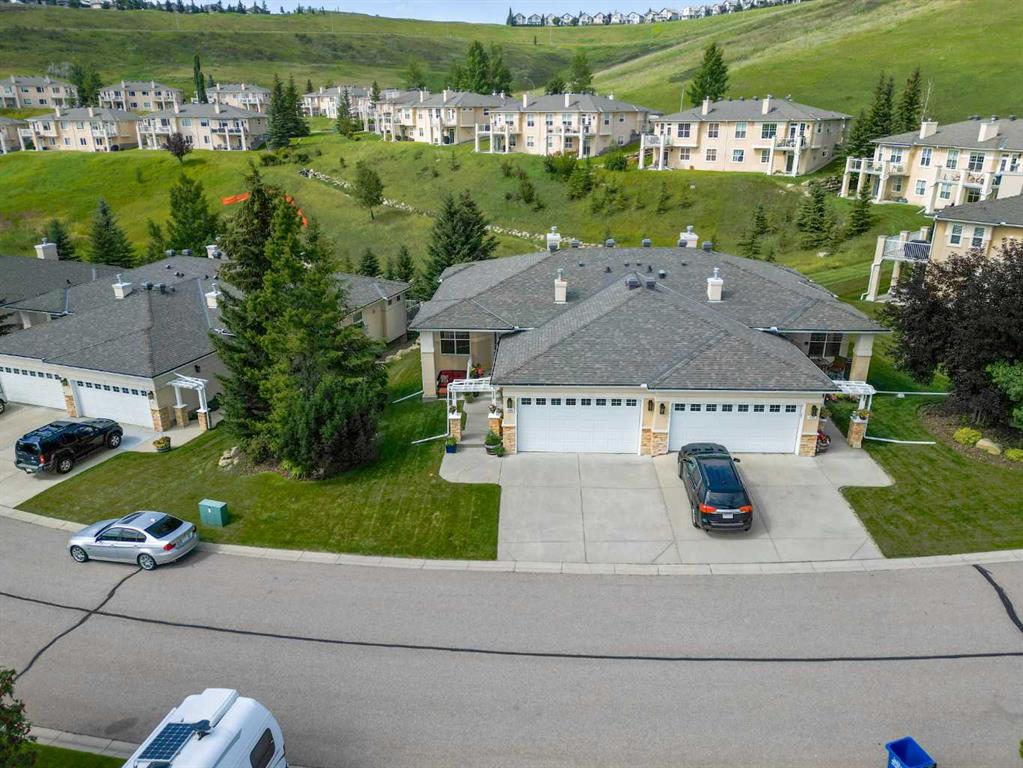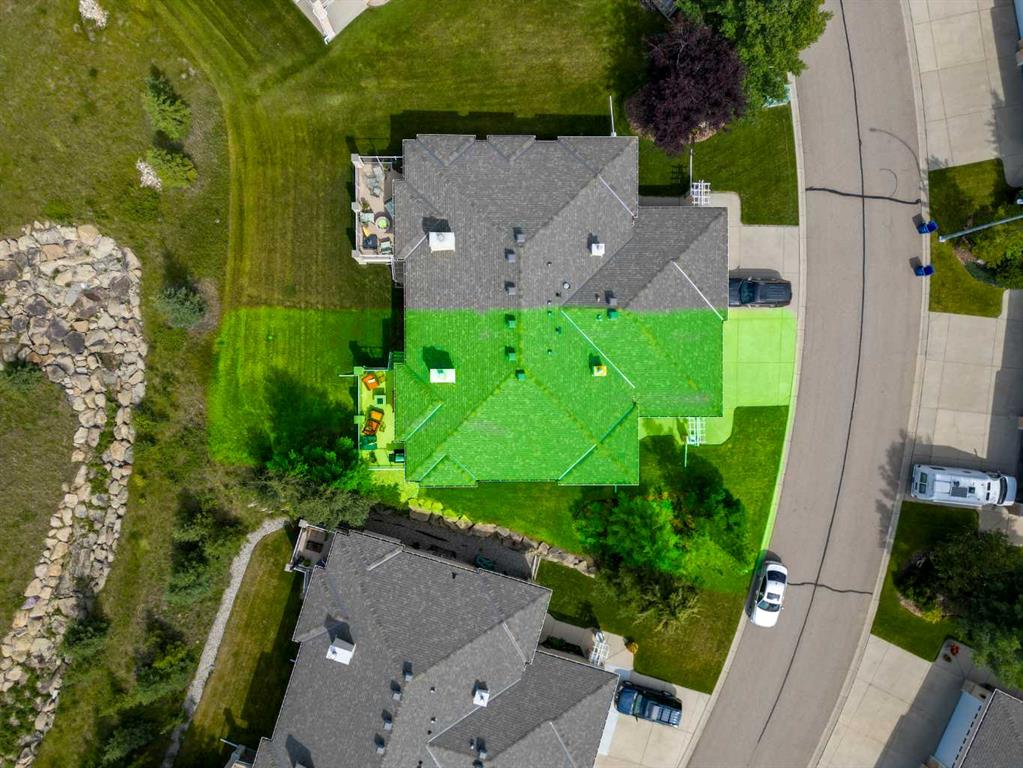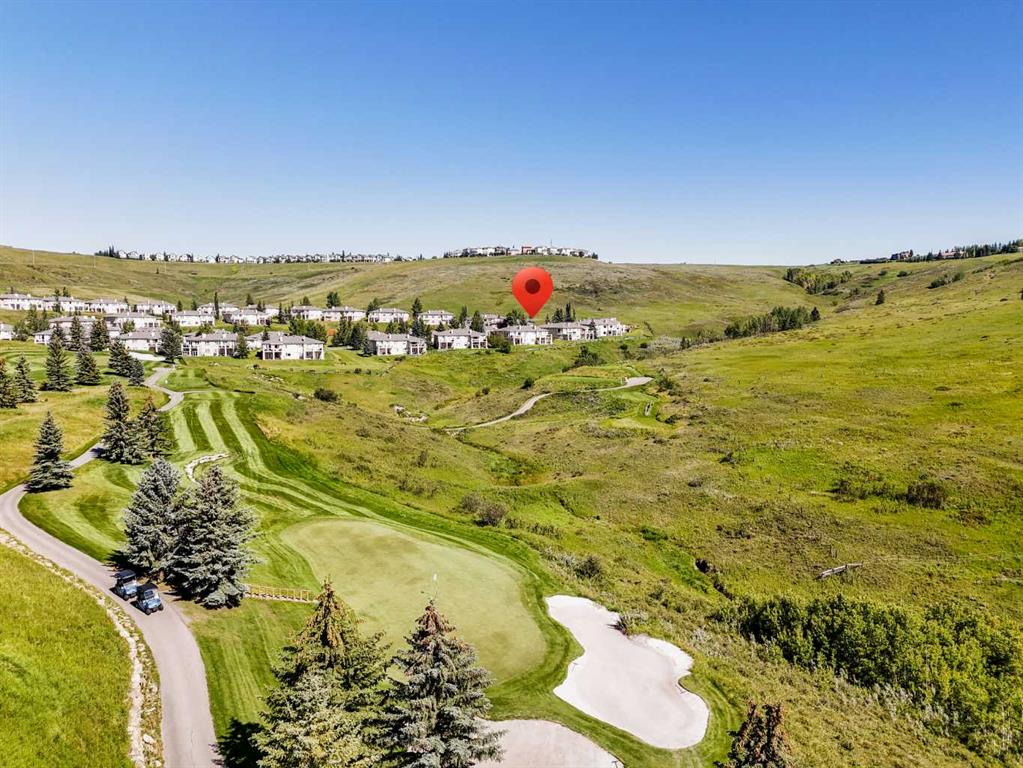Scott Medd / Coldwell Banker Vision Realty
126, 1000 Glenhaven Way Cochrane , Alberta , T4C1Y9
MLS® # A2248622
Carefree Condo Living in Beautiful Glenhaven. Enjoy main-floor living, modern updates, and space for guests—plus the freedom to lock up and go whenever you please. This immaculate 1,260 sq. ft., 3-bedroom, 2.5-bath condo offers the ideal blend of comfort, style, and freedom. Recent updates include an elegant kitchen with granite countertops, refreshed cabinetry, and a stunning primary ensuite complete with custom cabinetry and a steam shower—perfect for unwinding at the end of the day. The main level is t...
Essential Information
-
MLS® #
A2248622
-
Partial Bathrooms
1
-
Property Type
Semi Detached (Half Duplex)
-
Full Bathrooms
2
-
Year Built
1999
-
Property Style
Attached-Side by SideBungalow
Community Information
-
Postal Code
T4C1Y9
Services & Amenities
-
Parking
Additional ParkingDouble Garage AttachedGarage Door OpenerGarage Faces Front
Interior
-
Floor Finish
CarpetCeramic TileHardwoodLinoleum
-
Interior Feature
Central VacuumGranite CountersKitchen IslandNo Animal HomeNo Smoking HomeOpen FloorplanPantrySteam RoomVinyl Windows
-
Heating
In FloorFireplace(s)Forced AirNatural Gas
Exterior
-
Lot/Exterior Features
Other
-
Construction
StuccoWood Frame
-
Roof
Asphalt Shingle
Additional Details
-
Zoning
R-3
$3001/month
Est. Monthly Payment
