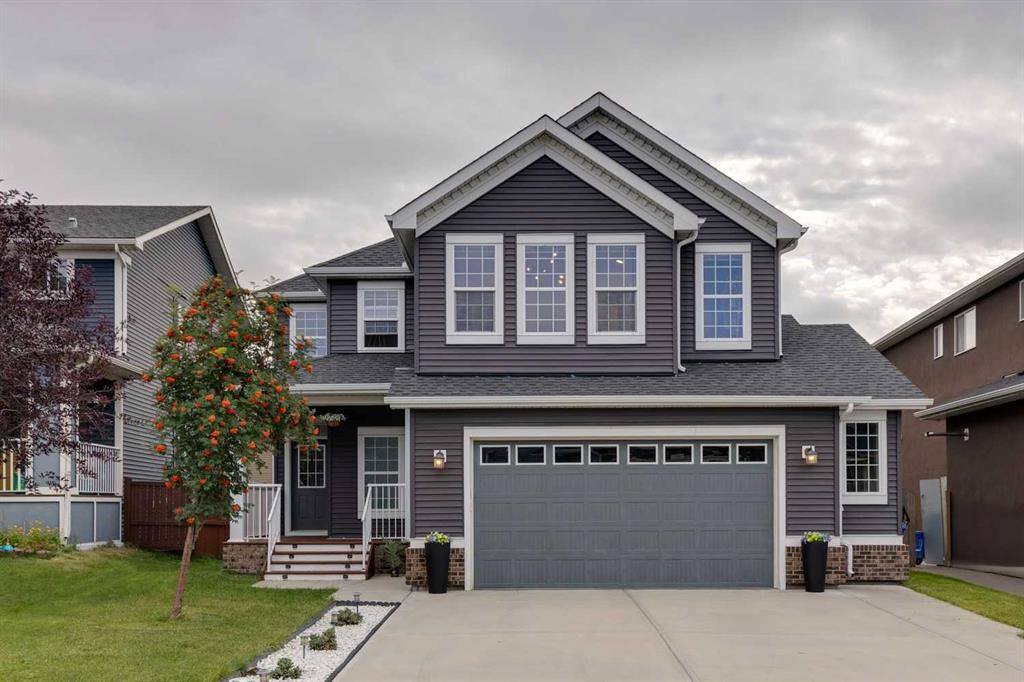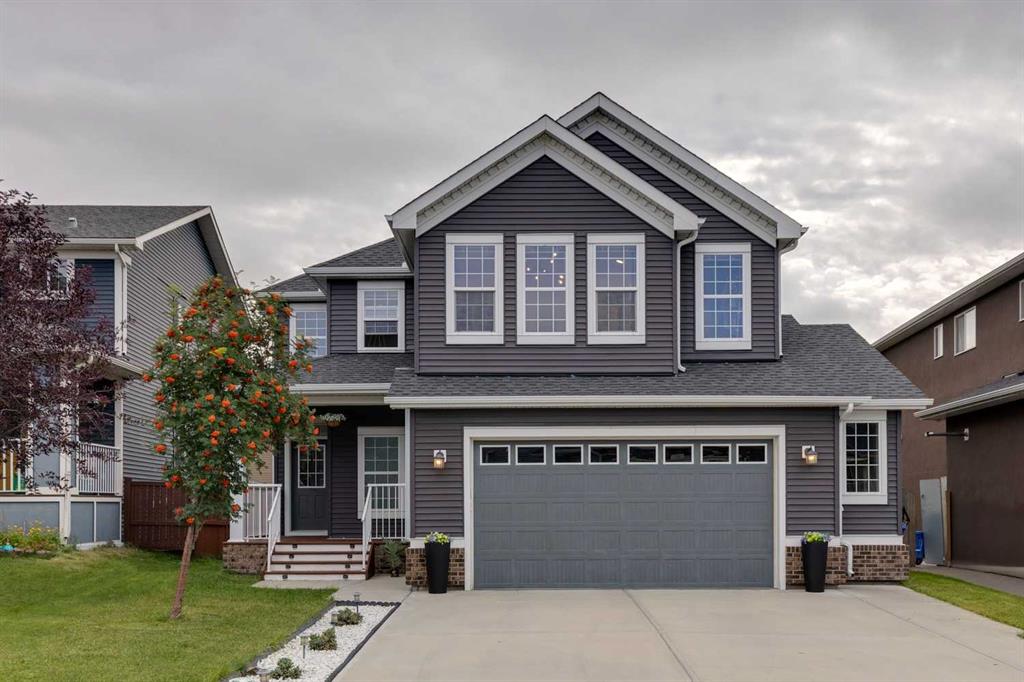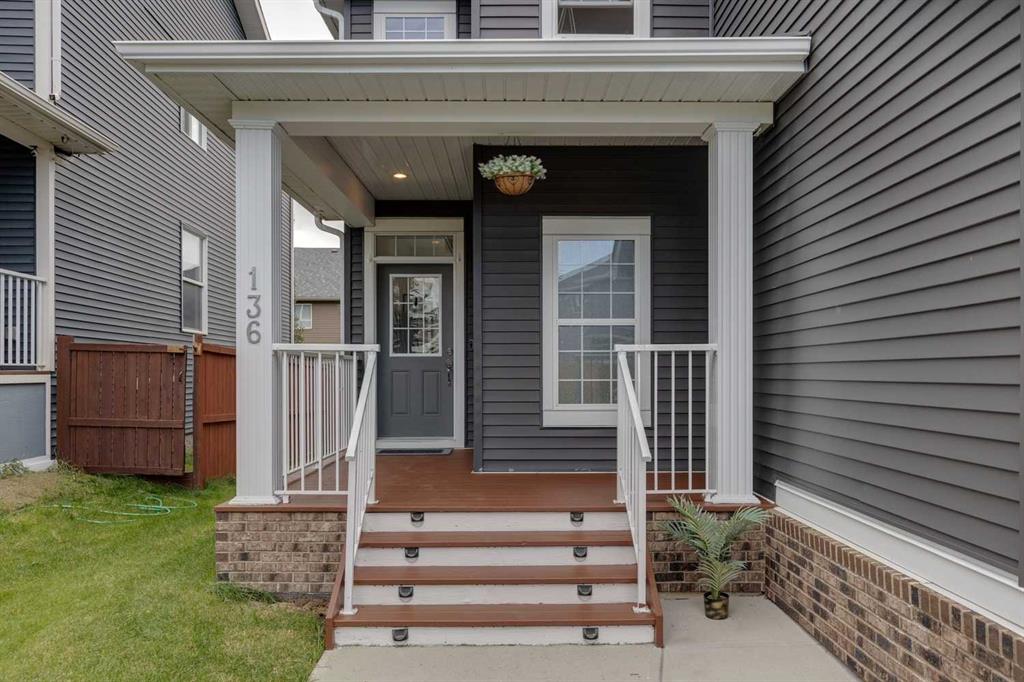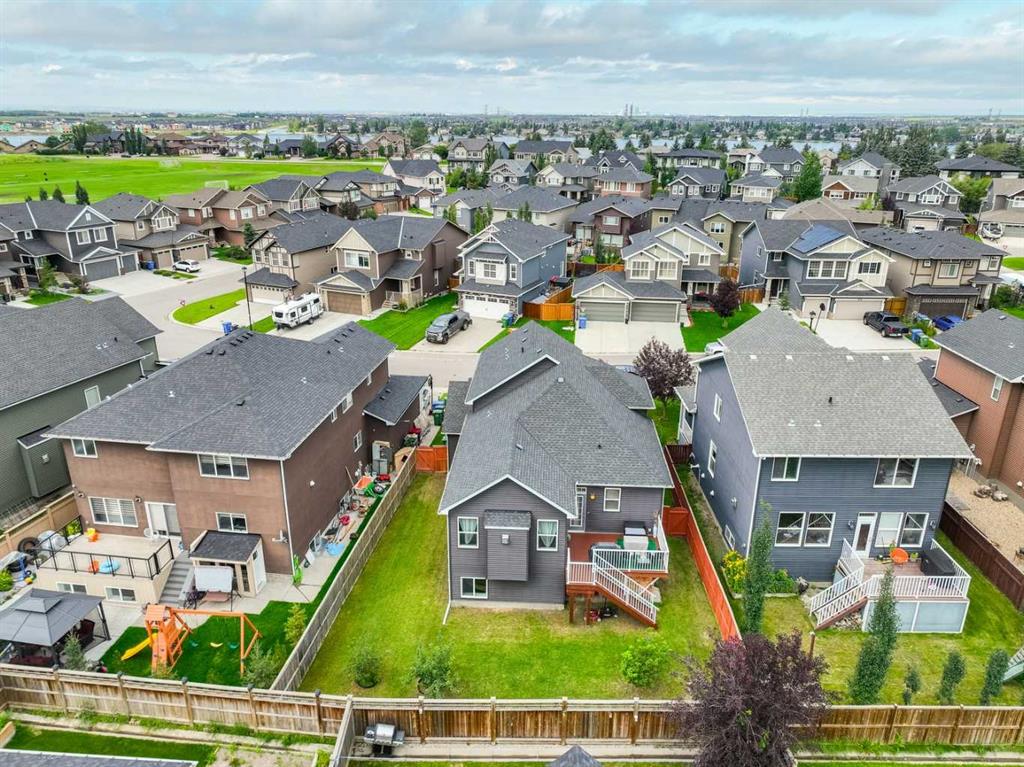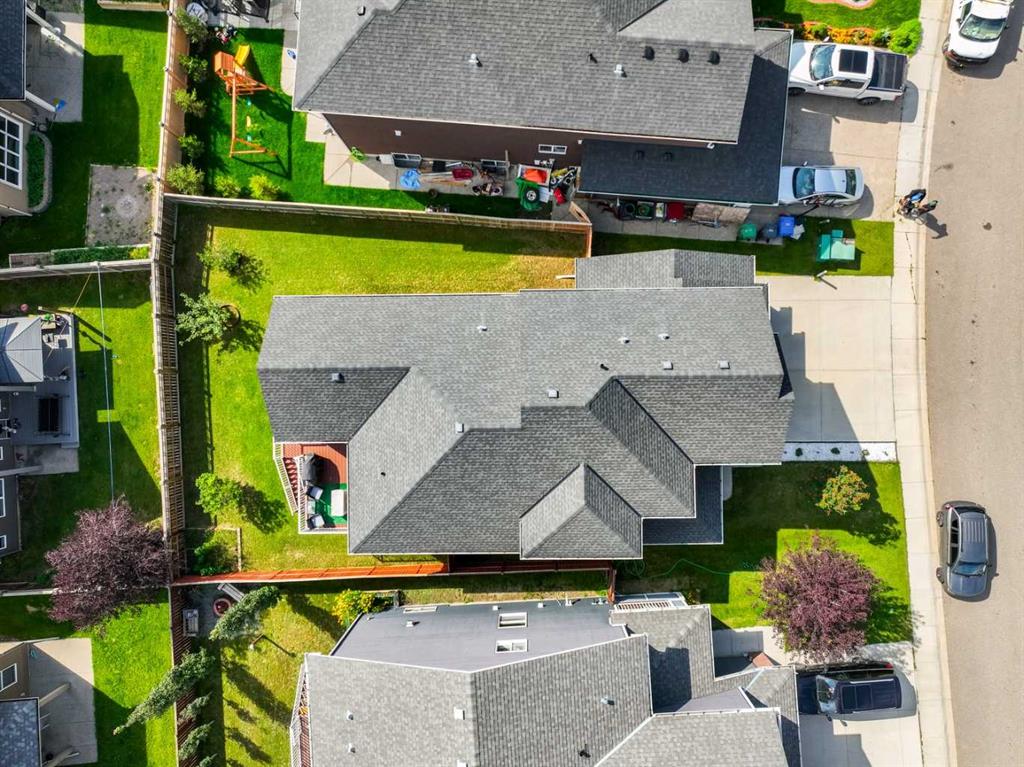Nadeem Tarmohamed / Century 21 Bamber Realty LTD.
136 Kinniburgh Gardens , House for sale in Kinniburgh North Chestermere , Alberta , T1X 0R7
MLS® # A2248652
***OPEN HOUSE SUNDAY AUGUST 17 12-3PM***Welcome to Kinniburgh, where comfort, style, and location meet. Perfectly situated on a quiet street just steps from East Lake Elementary, the walking pond, shopping, and everyday amenities — plus the year-round recreation of Chestermere Lake and the Lakeside Golf Club’s premier 18-hole course. With a quick commute to downtown Calgary, this custom Broadview Homes bi-level sits on a wide lot and offers over 2,800sqft. of beautifully finished living space. The main leve...
Essential Information
-
MLS® #
A2248652
-
Year Built
2014
-
Property Style
Bi-Level
-
Full Bathrooms
3
-
Property Type
Detached
Community Information
-
Postal Code
T1X 0R7
Services & Amenities
-
Parking
Double Garage AttachedDrivewayFront DriveOversized
Interior
-
Floor Finish
CarpetHardwoodTile
-
Interior Feature
Built-in FeaturesCeiling Fan(s)Double VanityGranite CountersHigh CeilingsKitchen IslandNo Animal HomeNo Smoking HomeOpen FloorplanPantryStorageVaulted Ceiling(s)Walk-In Closet(s)
-
Heating
Forced AirNatural Gas
Exterior
-
Lot/Exterior Features
BBQ gas linePrivate Yard
-
Construction
ConcreteStoneVinyl Siding
-
Roof
Asphalt Shingle
Additional Details
-
Zoning
R-!
$3370/month
Est. Monthly Payment
