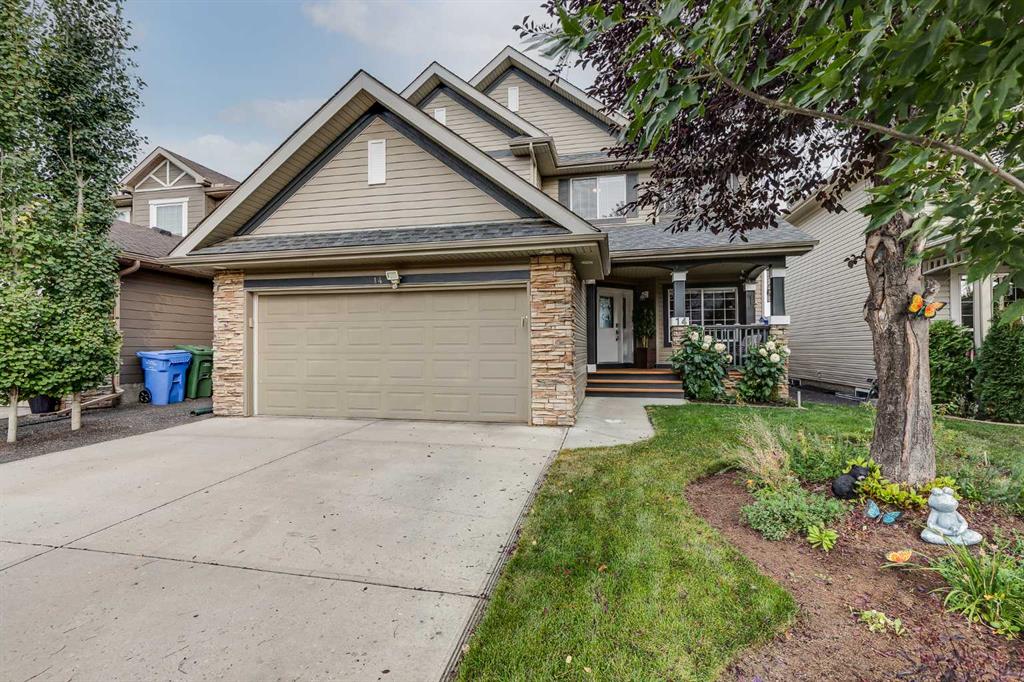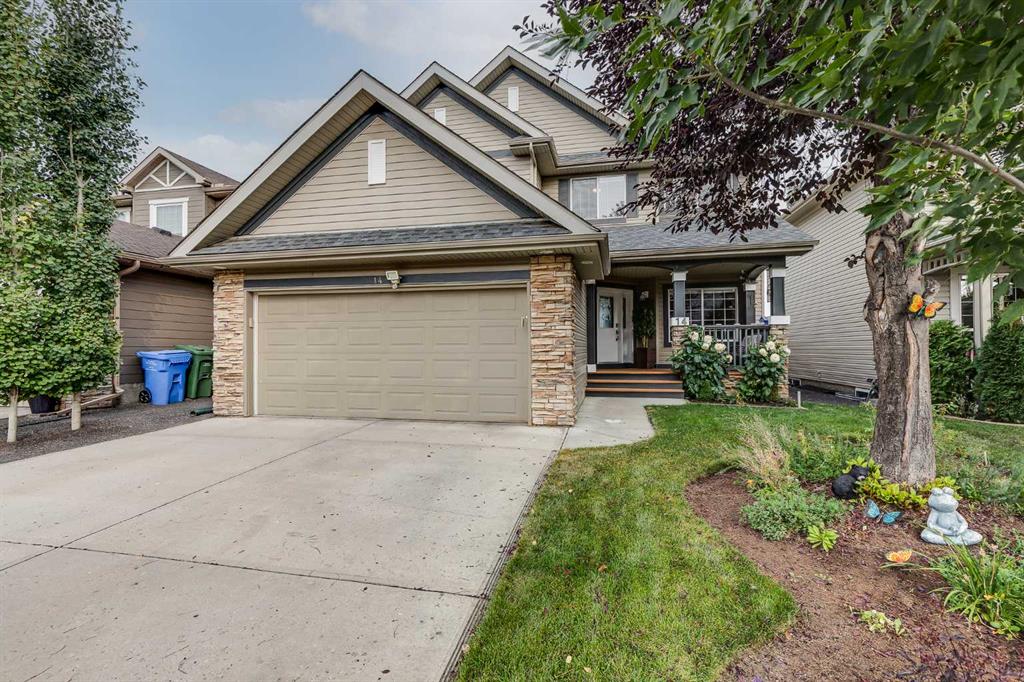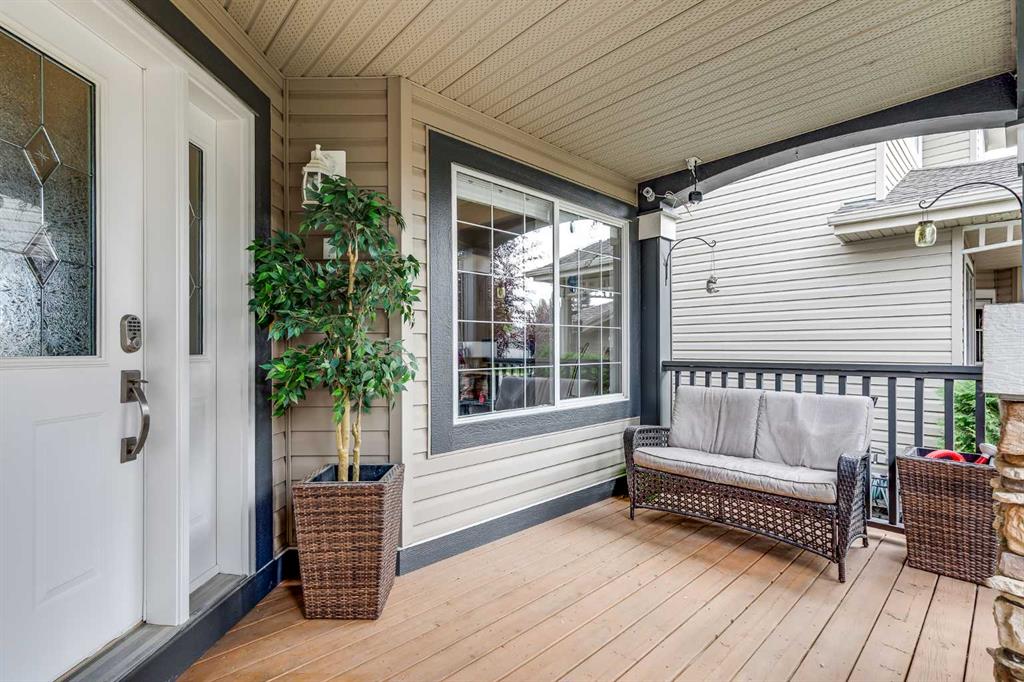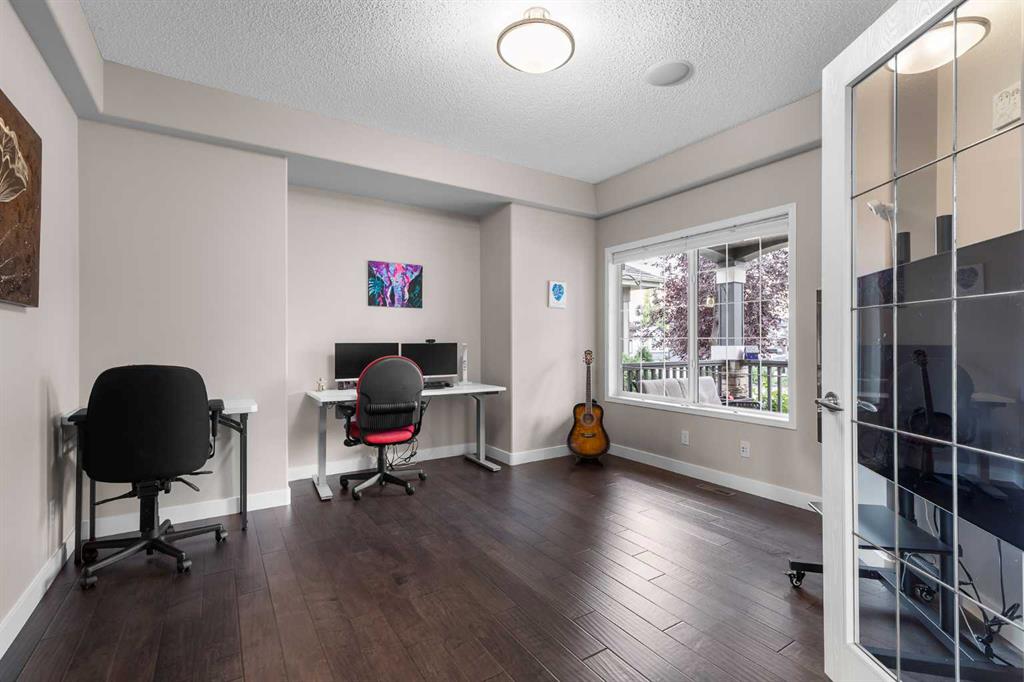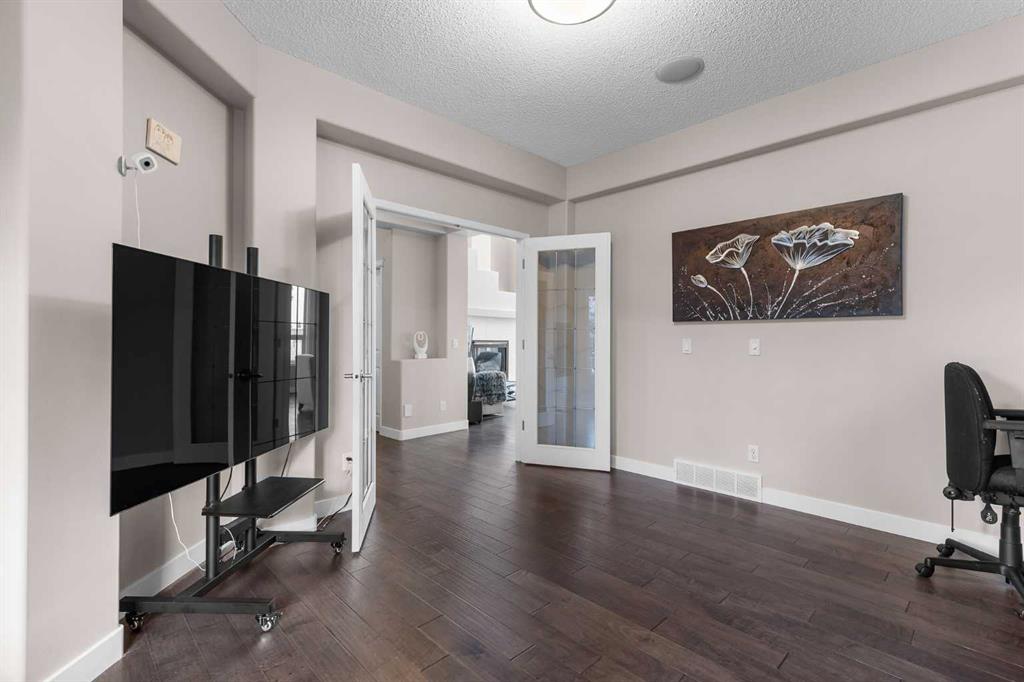Rebecca Chamberlain / Real Broker
14 Chapman Road SE, House for sale in Chaparral Calgary , Alberta , T2X 3R1
MLS® # A2256448
Located in the desirable lake community of Chaparral, this two-storey home offers over 3,350 sq. ft. of developed living space with five bedrooms and three and a half bathrooms. Perfectly positioned backing onto a school park and playground, it combines family-friendly convenience with lake access. The property also includes a double attached garage and thoughtful updates throughout. The welcoming front porch leads into a spacious entryway with 9’ ceilings and rich hardwood flooring. The main floor is desig...
Essential Information
-
MLS® #
A2256448
-
Partial Bathrooms
1
-
Property Type
Detached
-
Full Bathrooms
3
-
Year Built
2002
-
Property Style
2 Storey
Community Information
-
Postal Code
T2X 3R1
Services & Amenities
-
Parking
Double Garage AttachedInsulated
Interior
-
Floor Finish
CarpetHardwoodTile
-
Interior Feature
Breakfast BarCloset OrganizersDouble VanityFrench DoorHigh CeilingsKitchen IslandNo Animal HomeNo Smoking HomeOpen FloorplanPantryRecessed LightingSoaking TubStone CountersStorageVaulted Ceiling(s)Walk-In Closet(s)
-
Heating
Forced Air
Exterior
-
Lot/Exterior Features
Other
-
Construction
BrickVinyl SidingWood Frame
-
Roof
Asphalt Shingle
Additional Details
-
Zoning
R-G
$3825/month
Est. Monthly Payment
