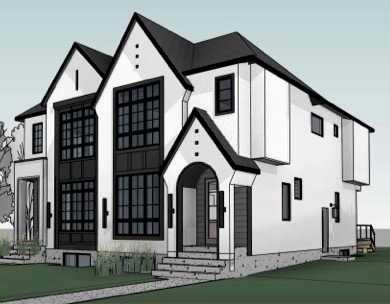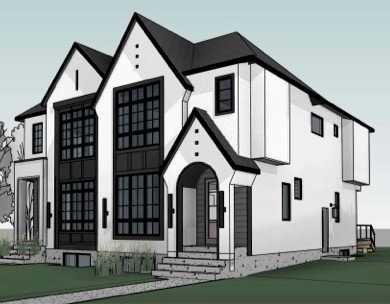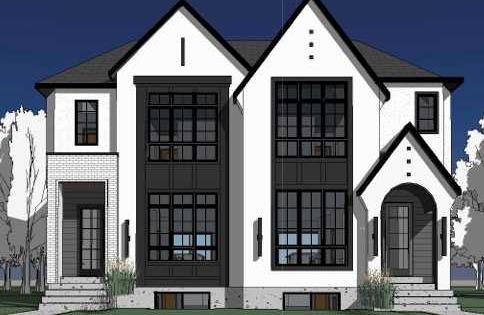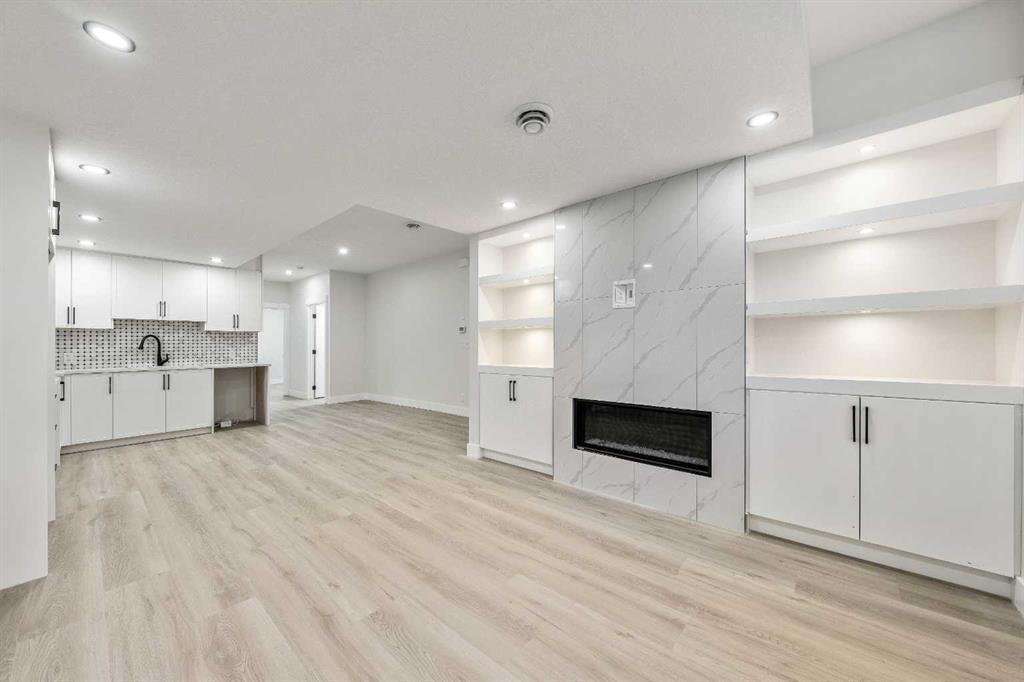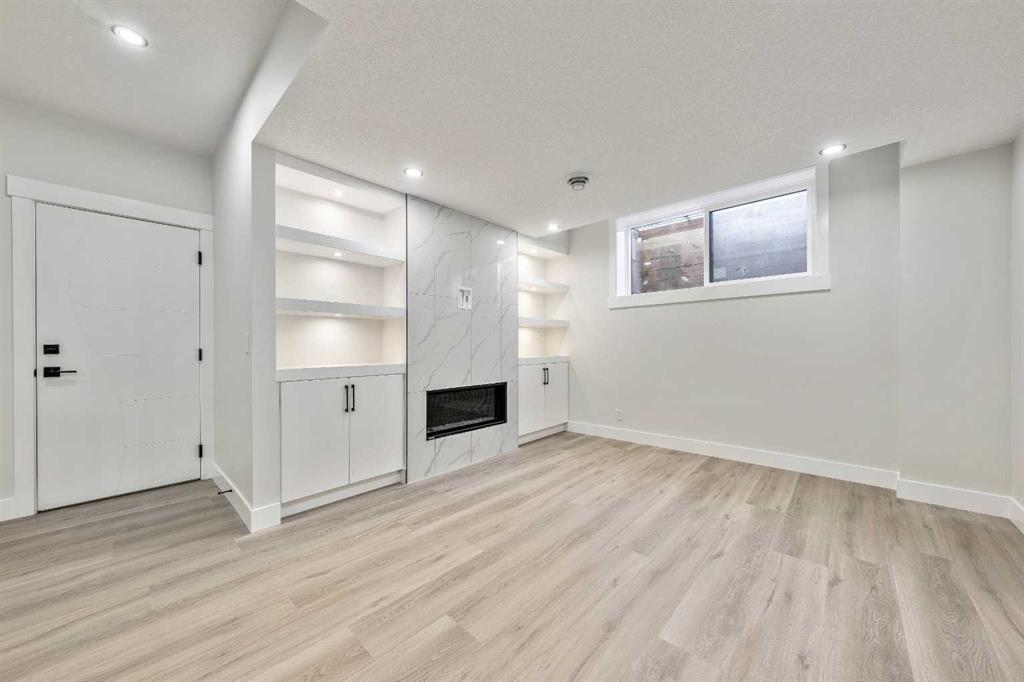Payam Motamedi / RE/MAX iRealty Innovations
1417 42 Street SW Calgary , Alberta , T3C 1Z4
MLS® # A2261223
Welcome to the lap of luxury in Rosscarrock. This beautifully appointed infill (construction completion in early 2026) is within one kilometre walking distance to Westbrook C-train station, Westbrook mall, E-MART, Walmart, Starbucks, and many pubs/restuarants which makes it an ideal location with its 2 BEDROOM BASEMENT LEGAL SUITE. Have Kids with allergies? NO CARPETS THROUGHOUT. The Main floor has 10’ CEILINGS, wide front entrance, an enormous dining area to fit a harvest table, luxurious kitchen with qua...
Essential Information
-
MLS® #
A2261223
-
Partial Bathrooms
1
-
Property Type
Semi Detached (Half Duplex)
-
Full Bathrooms
3
-
Year Built
2026
-
Property Style
2 StoreyAttached-Side by Side
Community Information
-
Postal Code
T3C 1Z4
Services & Amenities
-
Parking
220 Volt WiringAlley AccessDouble Garage DetachedGarage Door OpenerHeated GarageIn Garage Electric Vehicle Charging Station(s)Plug-In
Interior
-
Floor Finish
HardwoodTileVinyl Plank
-
Interior Feature
BookcasesBreakfast BarBuilt-in FeaturesCeiling Fan(s)Closet OrganizersDouble VanityHigh CeilingsKitchen IslandNo Animal HomeNo Smoking HomeOpen FloorplanQuartz CountersSee RemarksSeparate EntranceSoaking TubSump Pump(s)Tray Ceiling(s)Walk-In Closet(s)
-
Heating
In FloorFireplace(s)Forced Air
Exterior
-
Lot/Exterior Features
BBQ gas line
-
Construction
StuccoWood Frame
-
Roof
Asphalt Shingle
Additional Details
-
Zoning
R-CG
$5009/month
Est. Monthly Payment
