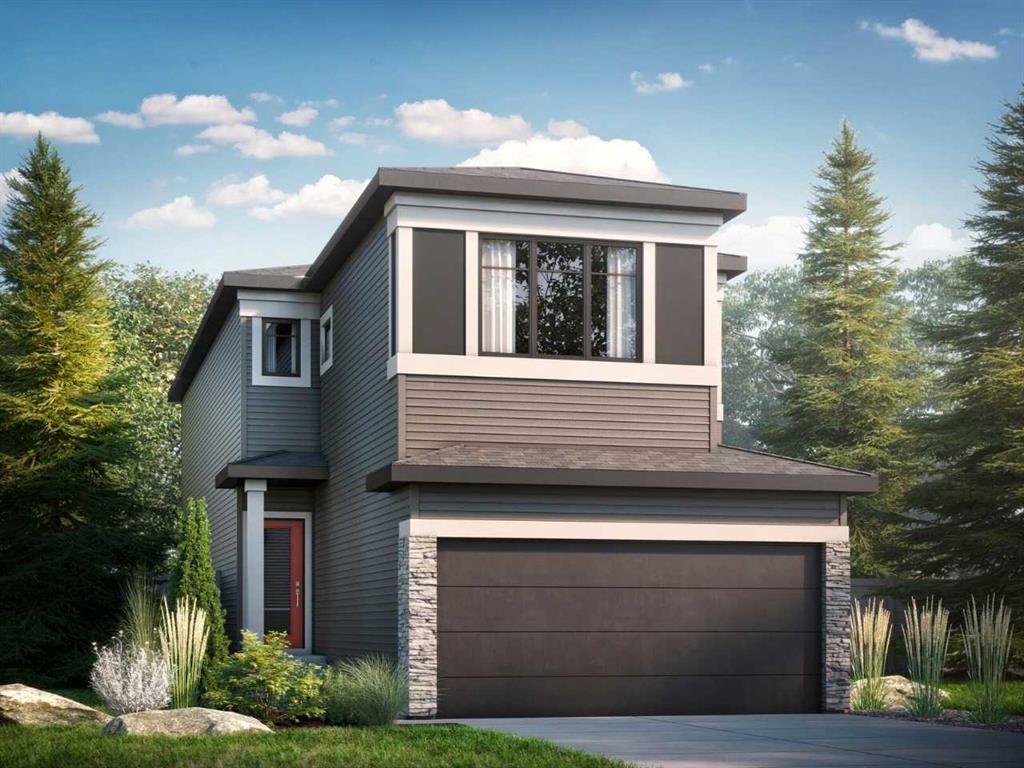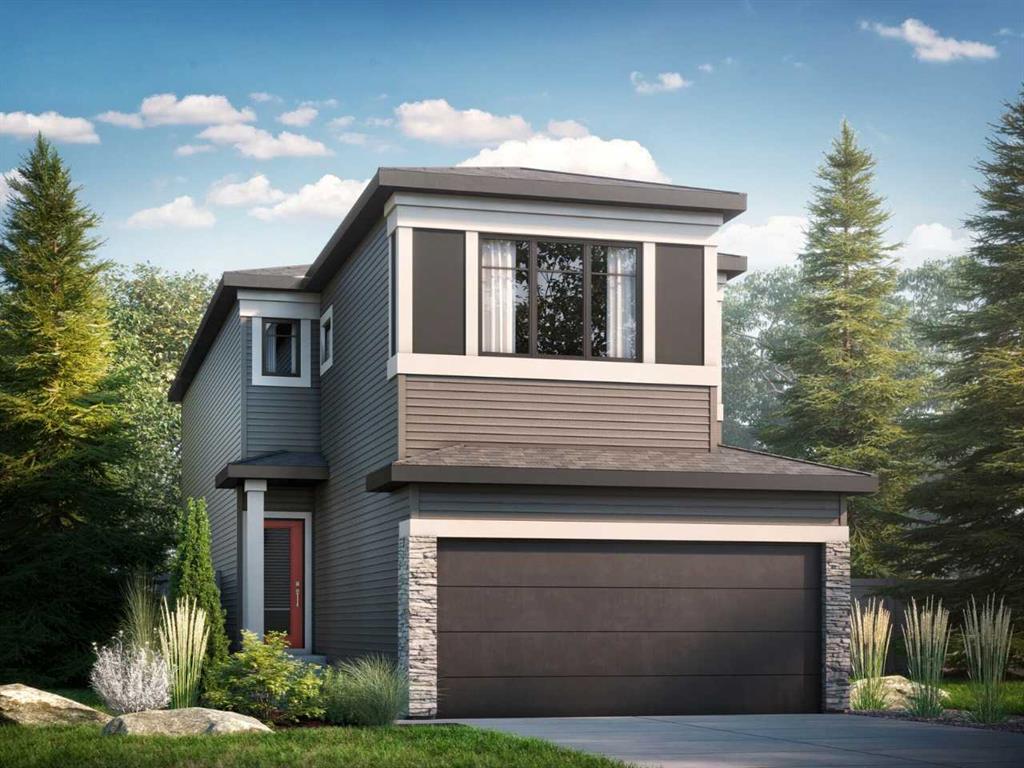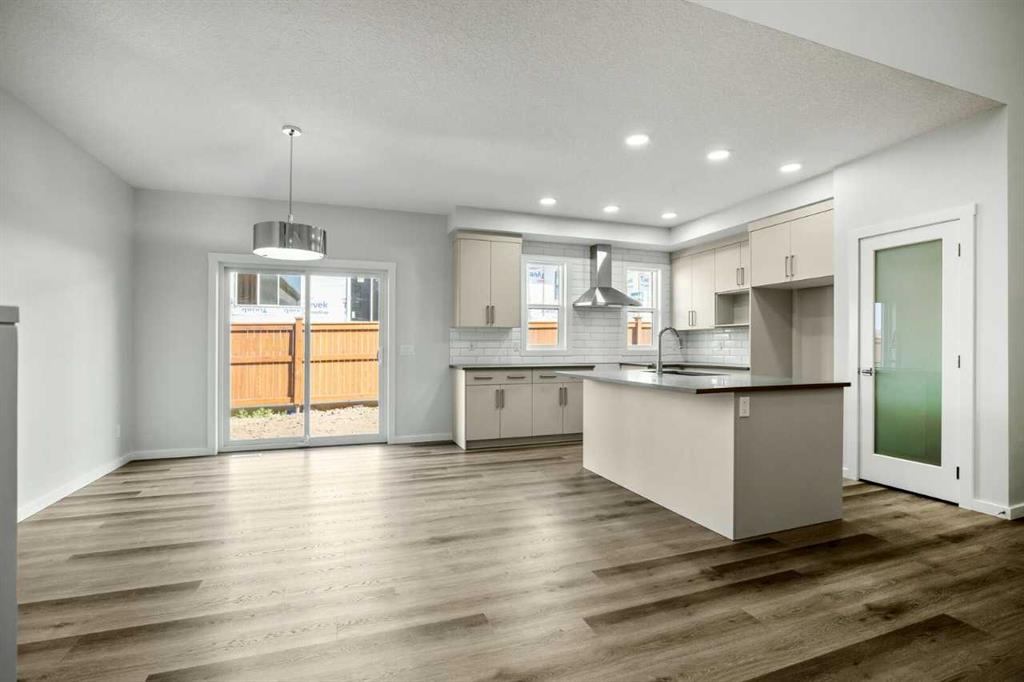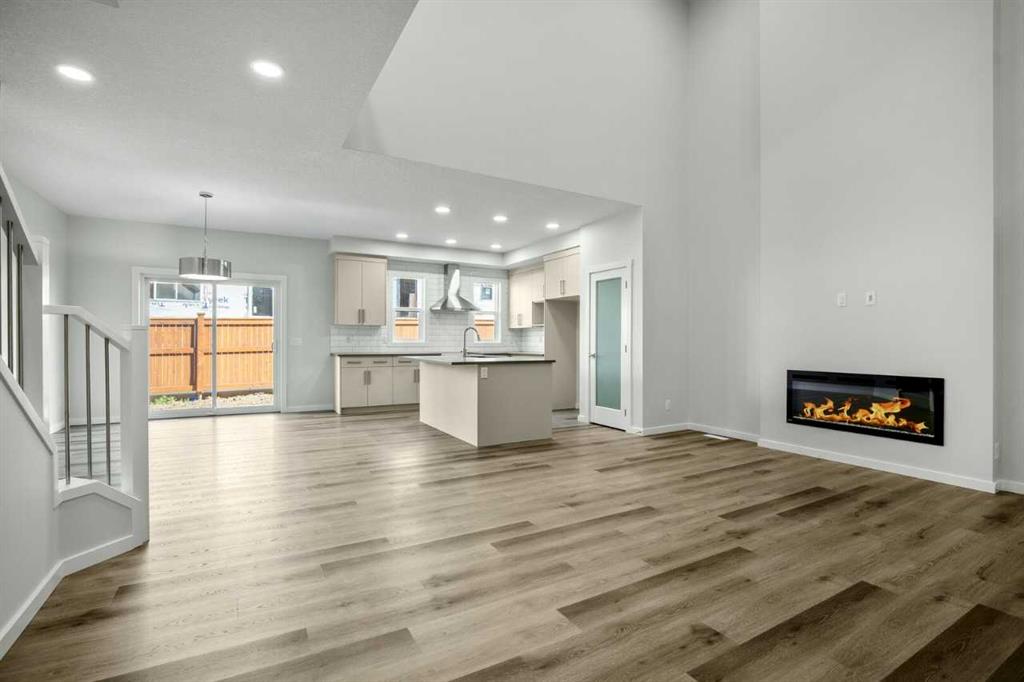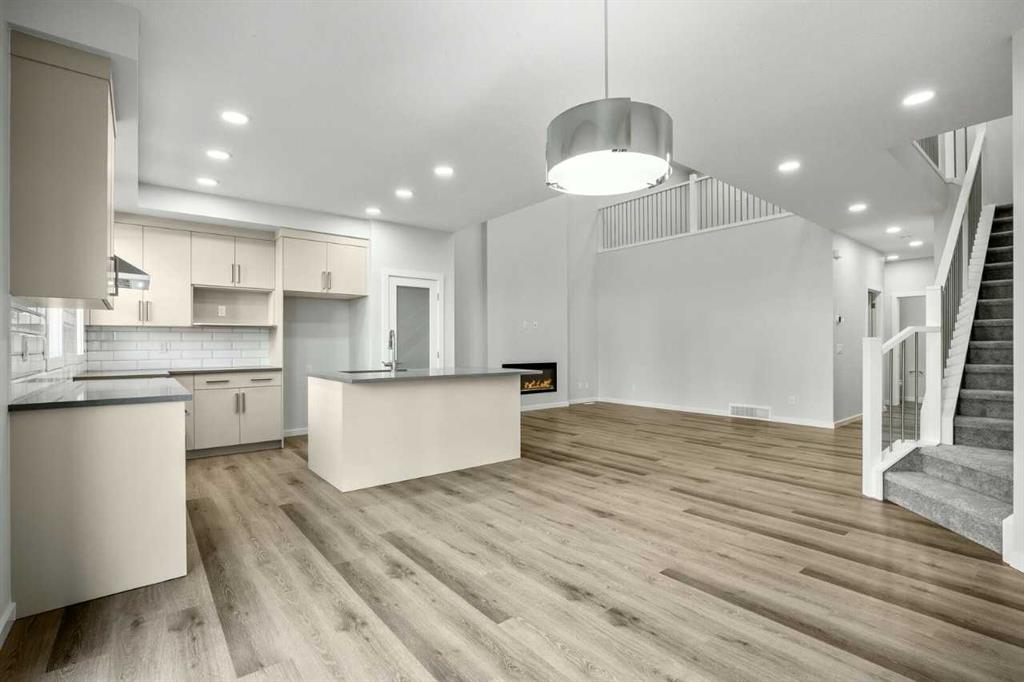David Lofthaug / Bode Platform Inc.
158 Osprey Hill Way SW, House for sale in Osprey Hill Calgary , Alberta , T3B6S3
MLS® # A2272968
Open concept main floor allows for a spacious L-shaped kitchen at the back of the house that comes with 41" soft close upper cabinets and a rough-in for a chimney hood fan. Every Bedrock Home comes complete with a modern smart home technology system (Smart Home Hub), Ecobee thermostat, Ring video doorbell & Weiser Halo Wi-Fi Smart keyless lock with touch screen. Side entry is added for, the basement ceilings are upgraded to 9'. Upgraded Spindle railing on the stairs and upper hall creates an open feel from ...
Essential Information
-
MLS® #
A2272968
-
Partial Bathrooms
1
-
Property Type
Detached
-
Full Bathrooms
2
-
Year Built
2025
-
Property Style
2 Storey
Community Information
-
Postal Code
T3B6S3
Services & Amenities
-
Parking
Double Garage Attached
Interior
-
Floor Finish
CarpetVinyl Plank
-
Interior Feature
Breakfast BarChandelierDouble VanityHigh CeilingsKitchen IslandNo Animal HomeNo Smoking HomeOpen FloorplanPantrySeparate EntranceSmart HomeSump Pump(s)Walk-In Closet(s)
-
Heating
Forced AirNatural Gas
Exterior
-
Lot/Exterior Features
Private Entrance
-
Construction
Vinyl SidingWood Frame
-
Roof
Asphalt Shingle
Additional Details
-
Zoning
TBD
$3873/month
Est. Monthly Payment
