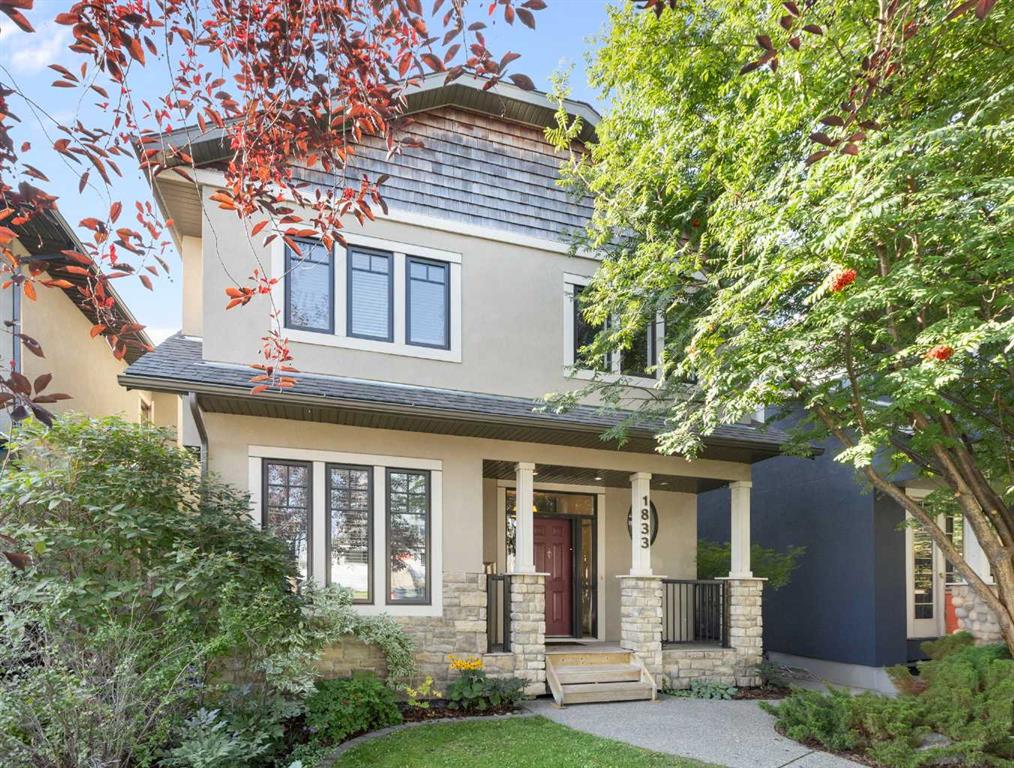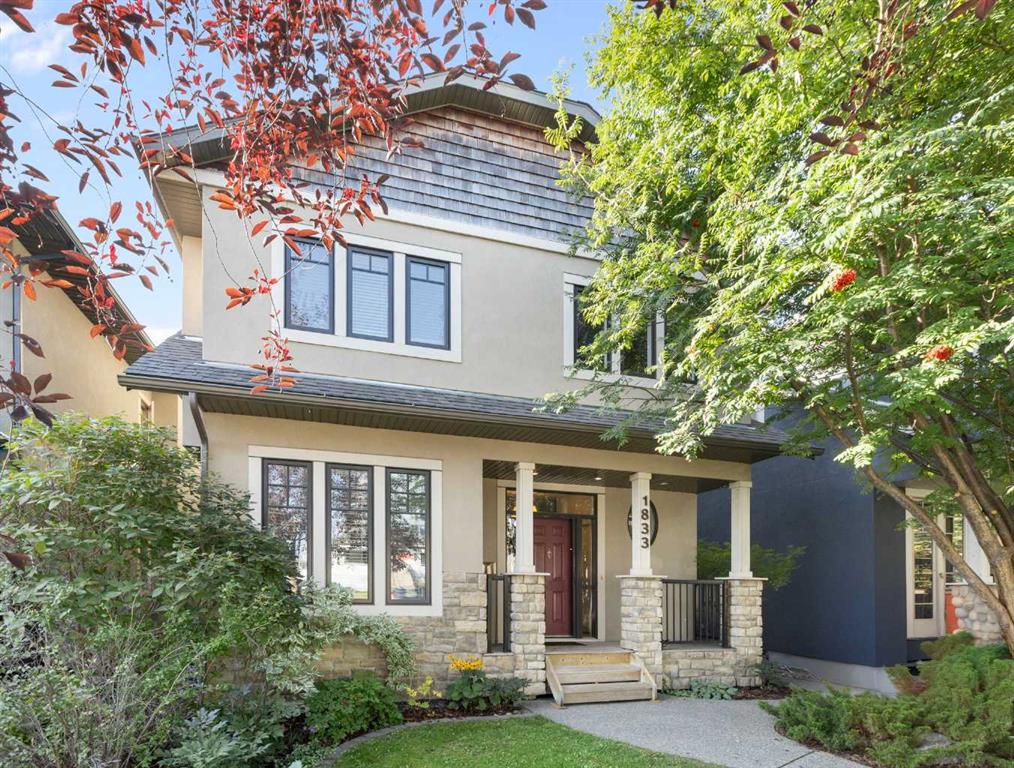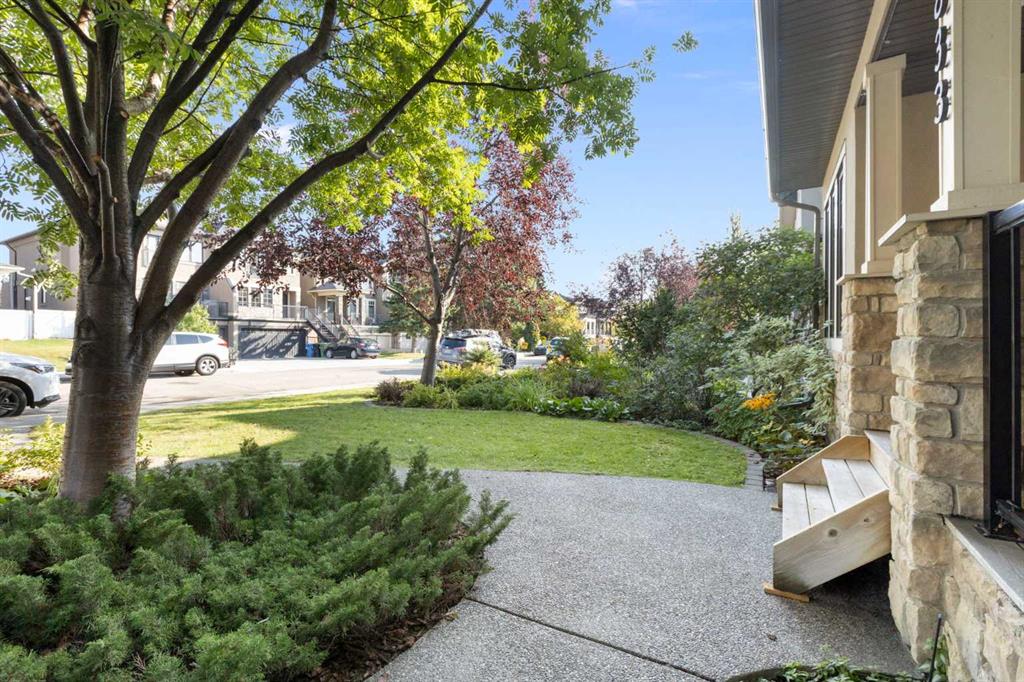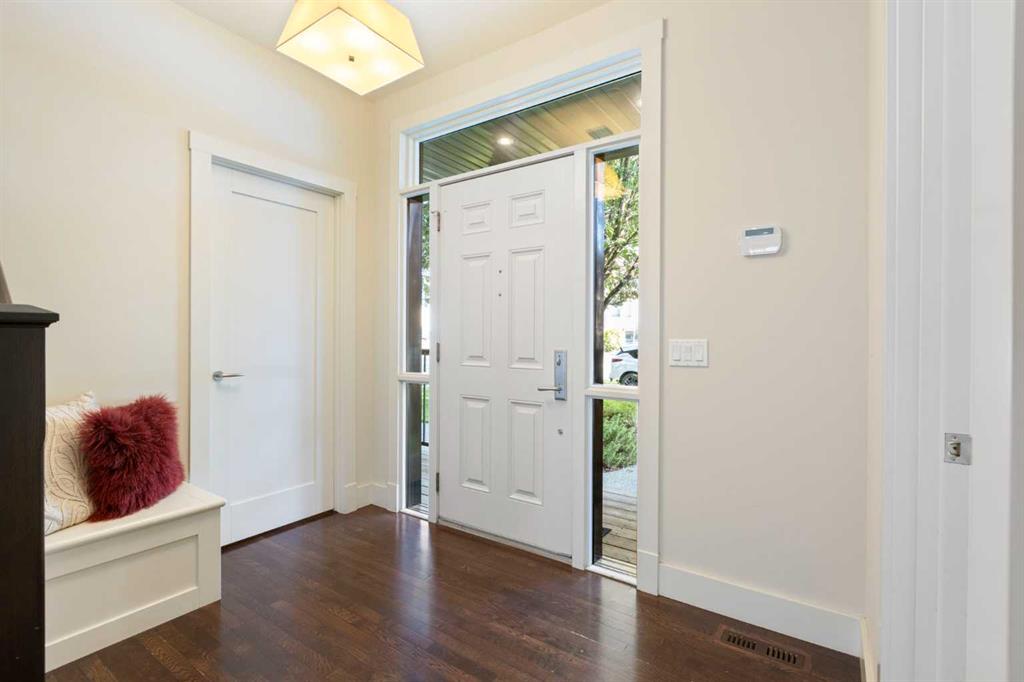


+ 49
Holly Dunbar / CIR Realty
1833 Westmount Road NW, House for sale in Hillhurst Calgary , Alberta , T2N3M6
MLS® # A2257880
Welcome to this stunning home in the highly sought-after community of West Hillhurst, where timeless charm meets modern comfort. Boasting a total of five bedrooms, this property is perfect for families or those who love to entertain. Upstairs you’ll find four spacious bedrooms, including the primary suite—a true retreat with a luxurious five-piece ensuite featuring a soaker tub, double vanity, and an expansive walk-in closet. On the main floor, you are greeted by a bright and generous entrance with a large...
Essential Information
-
MLS® #
A2257880
-
Partial Bathrooms
1
-
Property Type
Detached
-
Full Bathrooms
3
-
Year Built
2004
-
Property Style
2 Storey
Community Information
-
Postal Code
T2N3M6
Services & Amenities
-
Parking
Alley AccessDouble Garage DetachedGarage Door OpenerGarage Faces Rear
Interior
-
Floor Finish
CarpetCeramic TileHardwood
-
Interior Feature
BookcasesBreakfast BarBuilt-in FeaturesCloset OrganizersDouble VanityGranite CountersHigh CeilingsKitchen IslandNo Animal HomeNo Smoking HomeOpen FloorplanPantrySkylight(s)Soaking TubStorageVaulted Ceiling(s)Walk-In Closet(s)
-
Heating
Fireplace(s)Forced AirNatural Gas
Exterior
-
Lot/Exterior Features
BalconyPrivate Yard
-
Construction
StoneStuccoWood FrameWood Siding
-
Roof
Asphalt Shingle
Additional Details
-
Zoning
R-CG
$5647/month
Est. Monthly Payment

