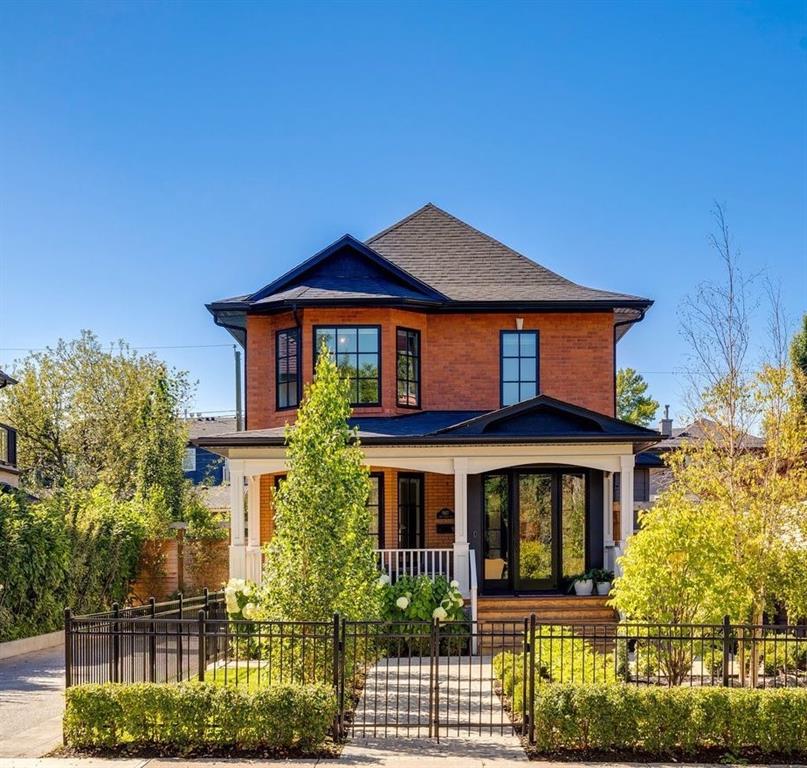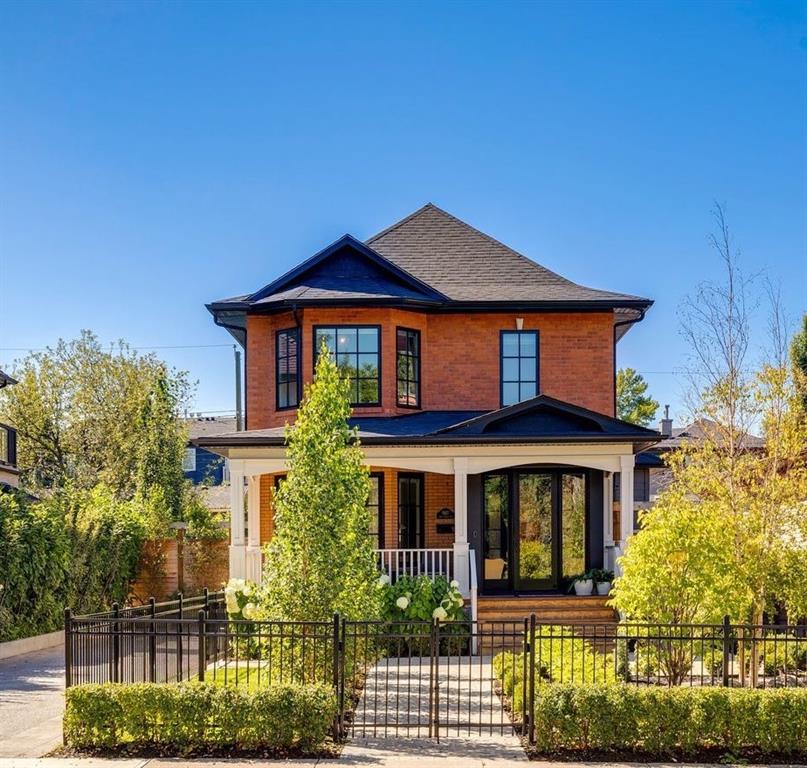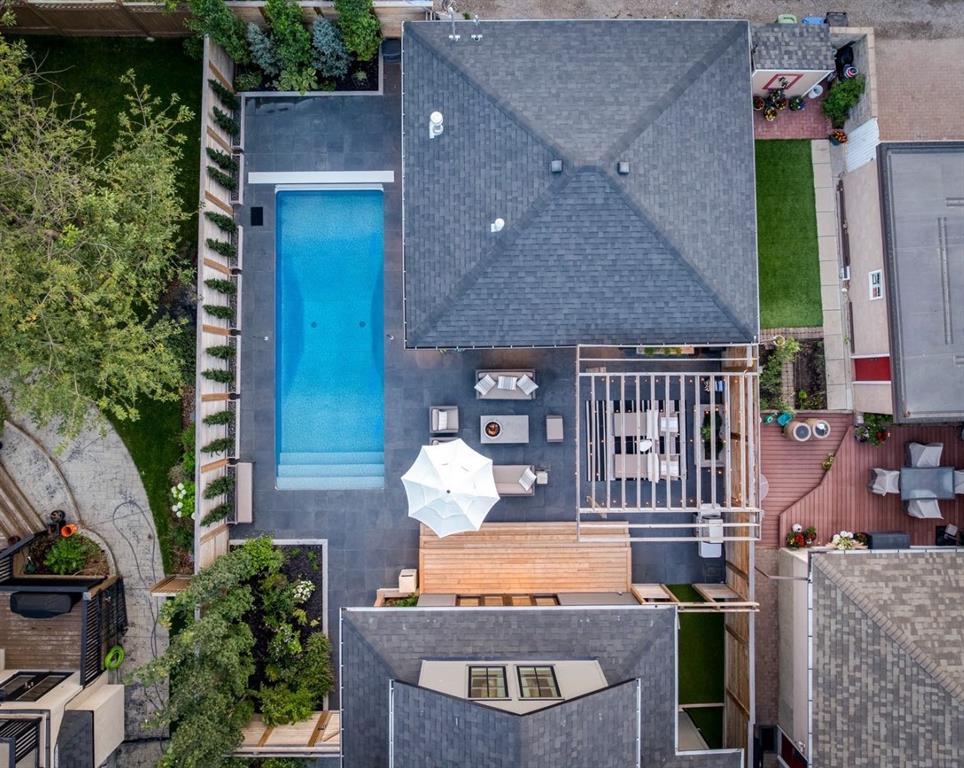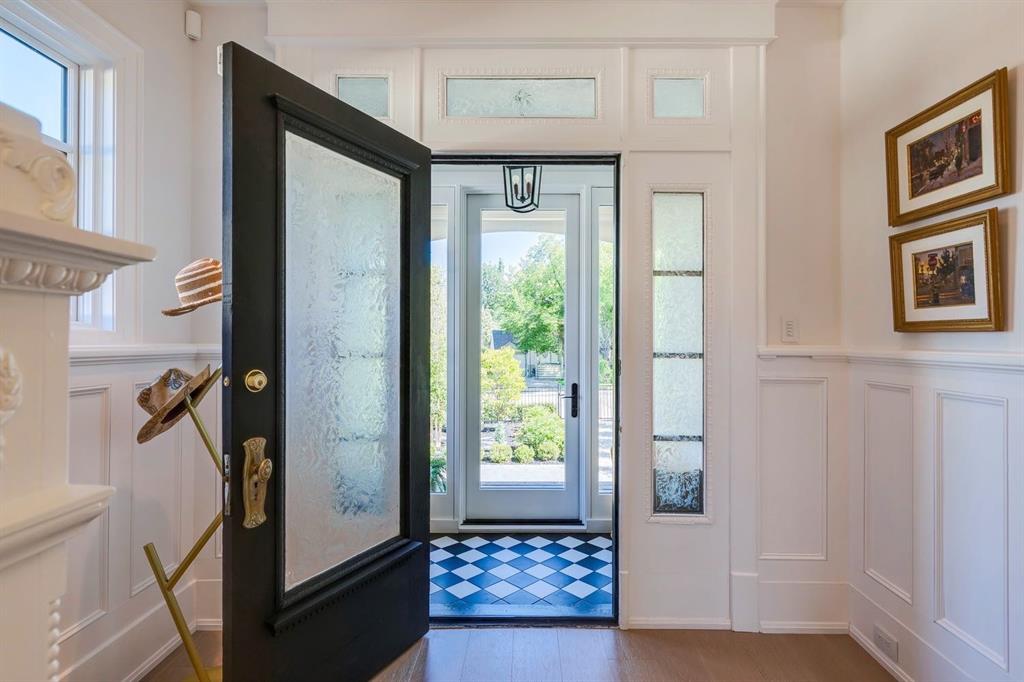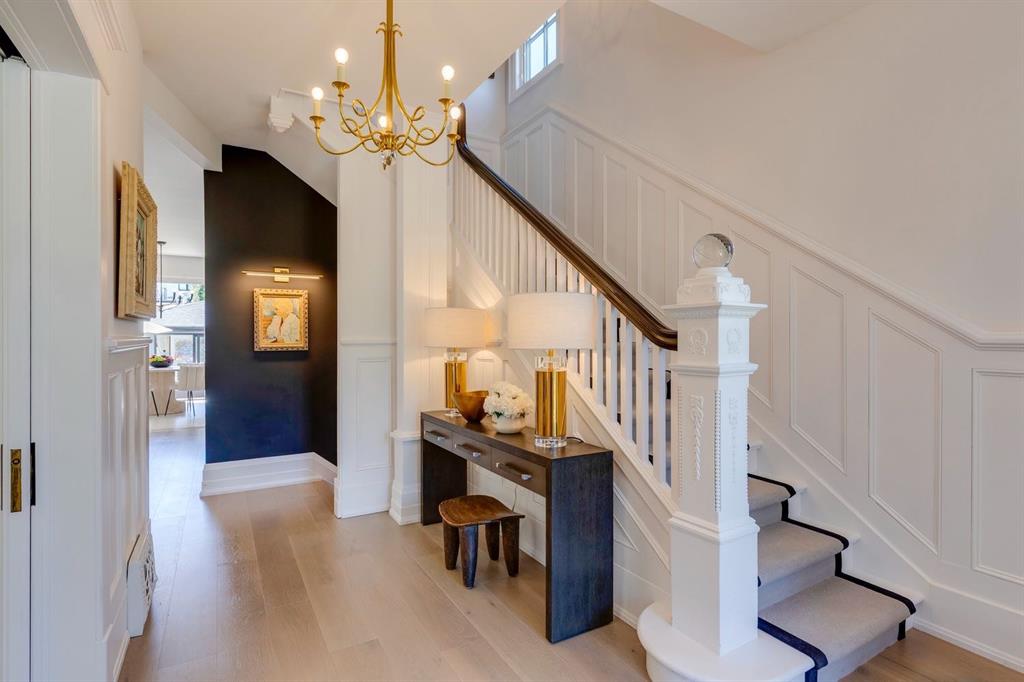Lisa Wood / RE/MAX iRealty Innovations
1927 12 Street SW, House for sale in Upper Mount Royal Calgary , Alberta , T2T 3N3
MLS® # A2257661
Welcome to The Culver House, a rare piece of Calgary’s history, originally built in 1912 by Annie Culver, who purchased the land in 1909. At a time when few women owned property, Annie’s achievement made her one of Calgary’s earliest female architectural visionaries. Over the last 113 years, this home has had only three female owners, each committed to its preservation. In 2022, when the property was at risk of demolition—its 50’ x 130’ lot making it a prime target for redevelopment—the current owner stepp...
Essential Information
-
MLS® #
A2257661
-
Partial Bathrooms
1
-
Property Type
Detached
-
Full Bathrooms
3
-
Year Built
1912
-
Property Style
2 Storey
Community Information
-
Postal Code
T2T 3N3
Services & Amenities
-
Parking
AggregateAlley AccessDouble Garage DetachedDrivewayFront DriveGarage Door OpenerGarage Faces RearHeated GarageIn Garage Electric Vehicle Charging Station(s)Interlocking DrivewayOversizedParking PadPavedPlug-InPrivate Electric Vehicle Charging Station(s)SecuredStall
Interior
-
Floor Finish
CarpetHardwoodStone
-
Interior Feature
BidetBookcasesBuilt-in FeaturesChandelierCloset OrganizersCrown MoldingFrench DoorHigh CeilingsKitchen IslandLow Flow Plumbing FixturesNatural WoodworkPantryQuartz CountersRecreation FacilitiesSee RemarksSmart HomeSoaking TubStorageSump Pump(s)Tankless Hot WaterVaulted Ceiling(s)Walk-In Closet(s)Wired for DataWired for Sound
-
Heating
High EfficiencyIn FloorElectricFireplace(s)Forced AirHumidity ControlNatural Gas
Exterior
-
Lot/Exterior Features
BBQ gas lineCourtyardDog RunGardenLightingOtherPrivate EntrancePrivate YardStorage
-
Construction
BrickComposite SidingConcrete
-
Roof
Asphalt Shingle
Additional Details
-
Zoning
DC (pre 1P2007)
$14572/month
Est. Monthly Payment
