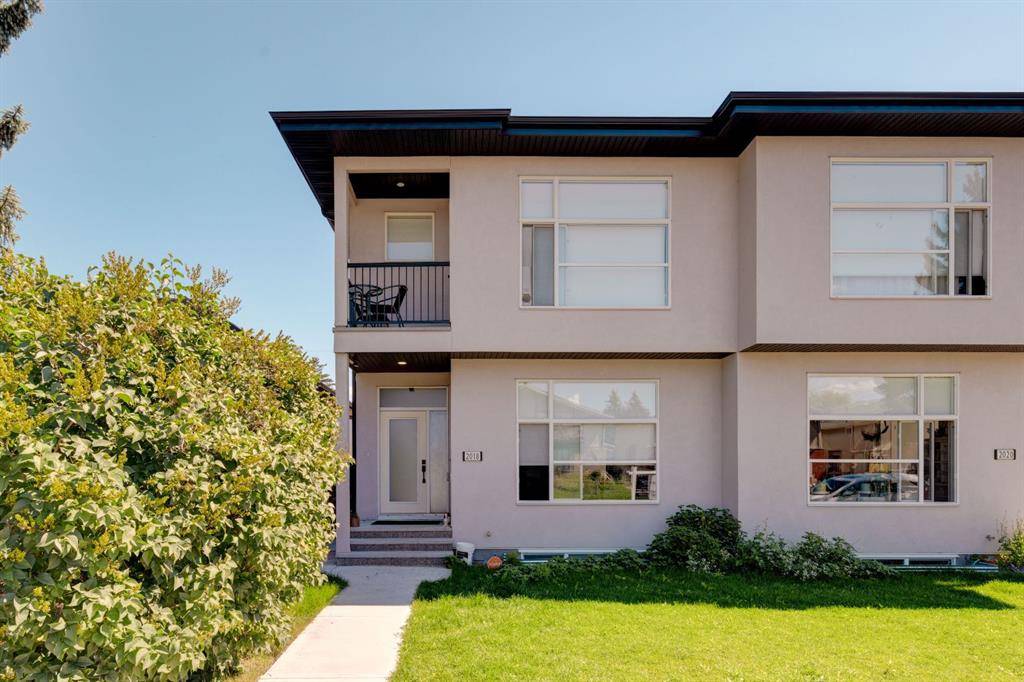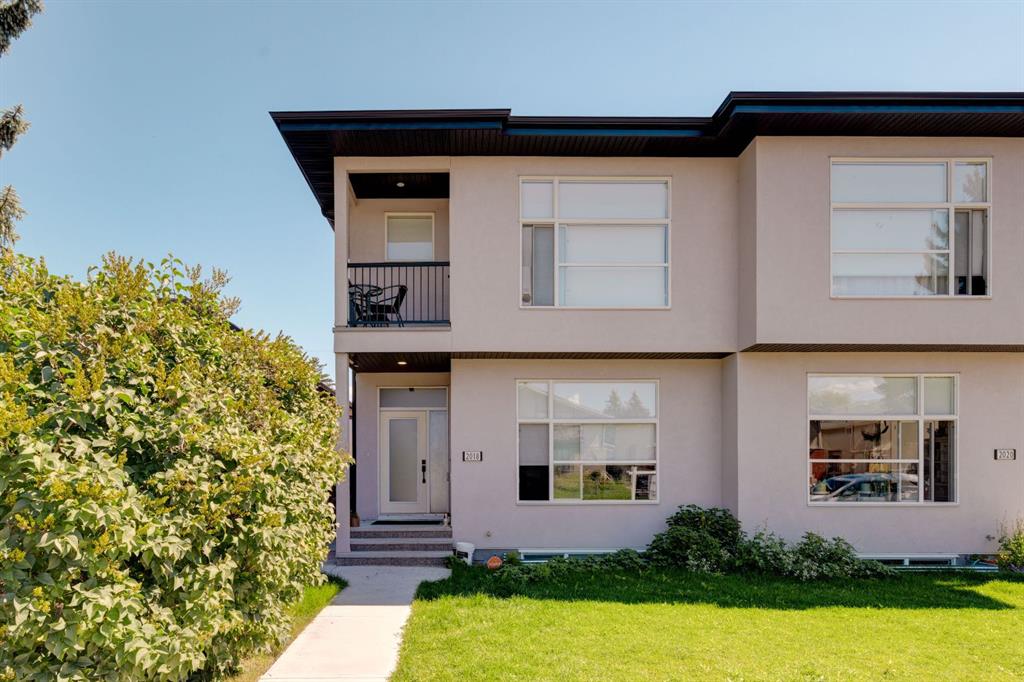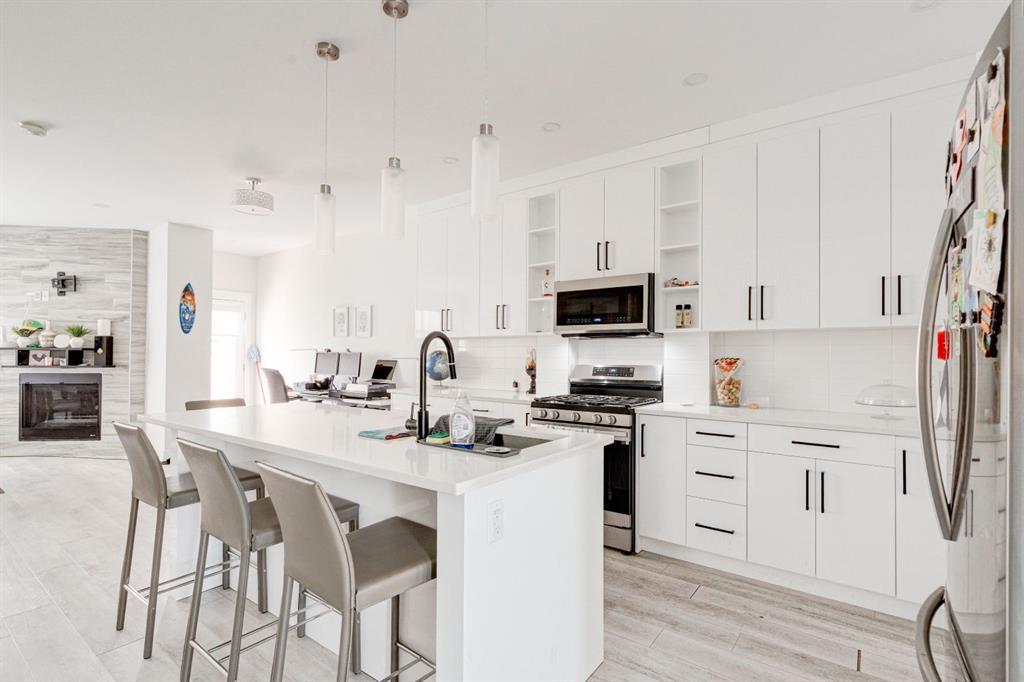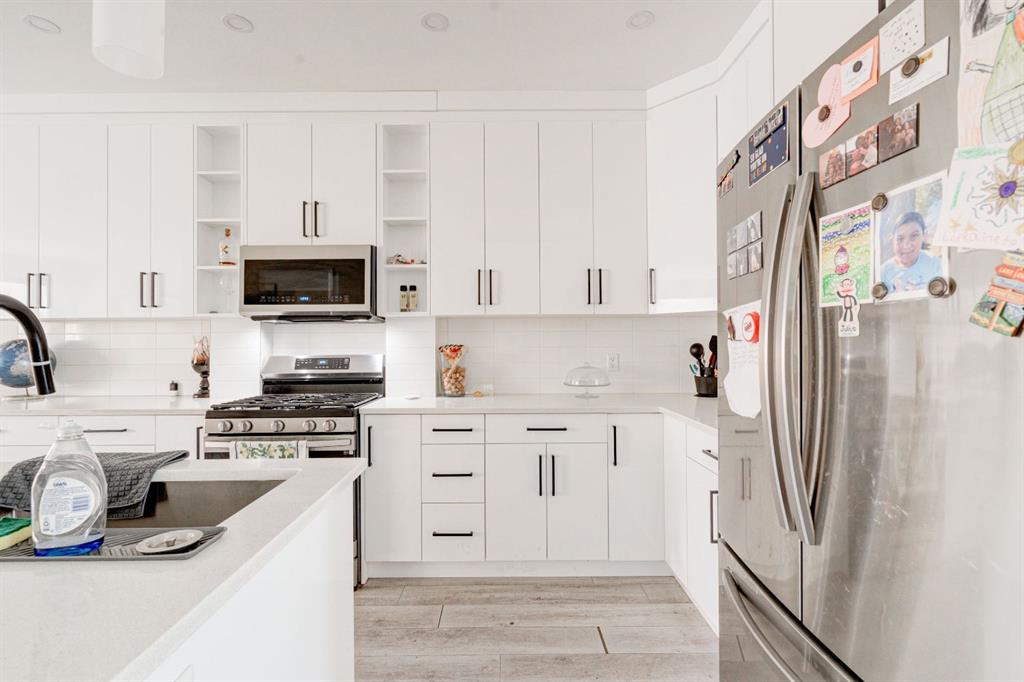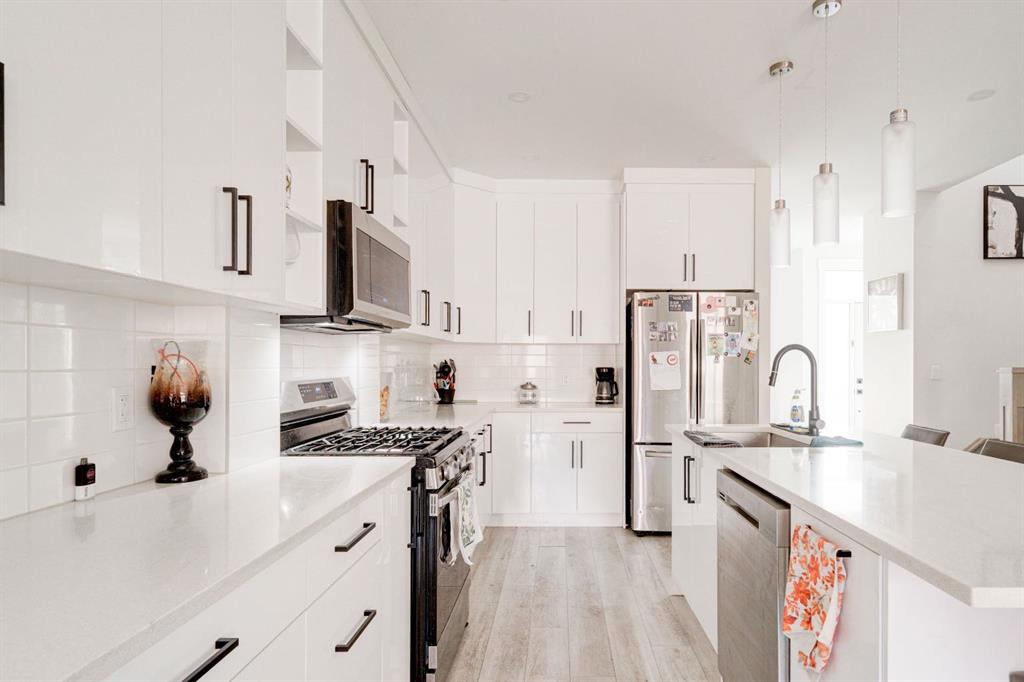Michael Ullrich / eXp Realty
2018 40 Street SE Calgary , Alberta , T2B1B7
MLS® # A2251143
Stunning Duplex with Legal Basement Suite in Forest Lawn! Discover modern living in this beautiful duplex, perfectly situated in the desirable Forest Lawn community! This stylish residence boasts an open-concept layout with high ceilings and abundant natural light. The main floor features a spacious living area, a contemporary kitchen equipped with stainless steel appliances, quartz countertops, and a dining space ideal for entertaining. The upper level offers three bedrooms, including the master retreat co...
Essential Information
-
MLS® #
A2251143
-
Partial Bathrooms
1
-
Property Type
Semi Detached (Half Duplex)
-
Full Bathrooms
3
-
Year Built
2021
-
Property Style
2 StoreyAttached-Side by Side
Community Information
-
Postal Code
T2B1B7
Services & Amenities
-
Parking
Double Garage Detached
Interior
-
Floor Finish
CarpetTileVinyl Plank
-
Interior Feature
Kitchen IslandSeparate EntranceSoaking Tub
-
Heating
Forced Air
Exterior
-
Lot/Exterior Features
Balcony
-
Construction
StuccoWood Frame
-
Roof
Asphalt Shingle
Additional Details
-
Zoning
RC-G
$3024/month
Est. Monthly Payment
