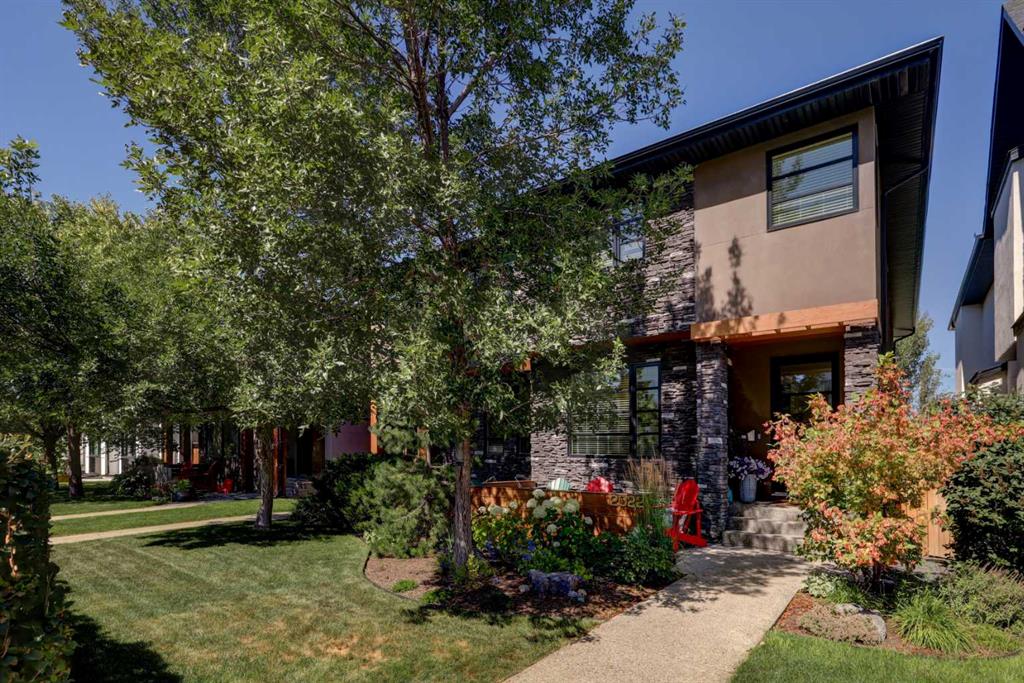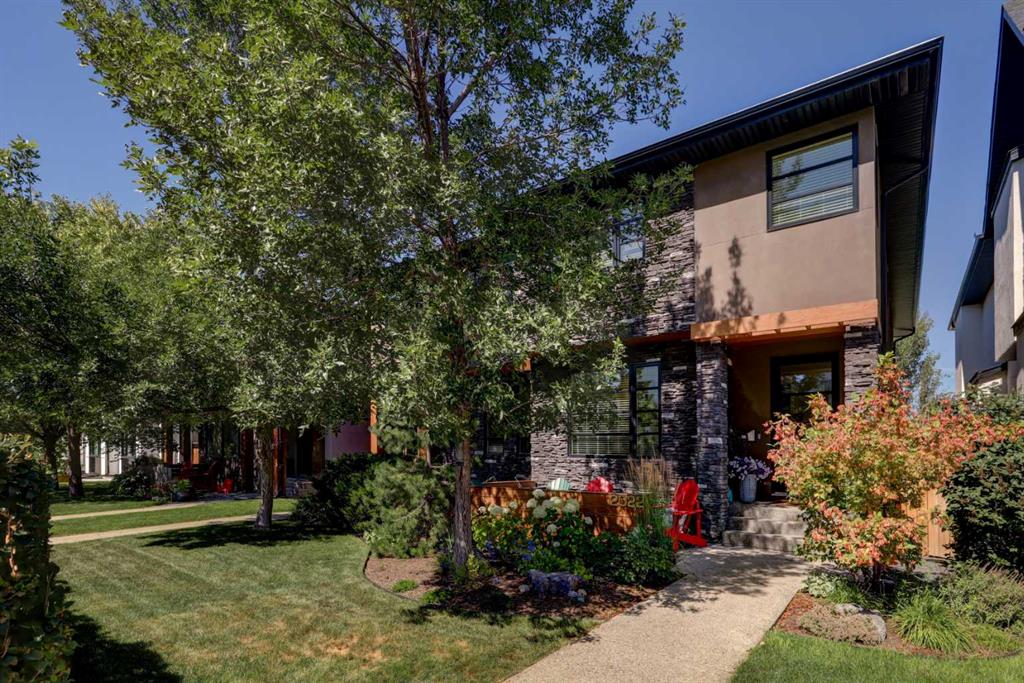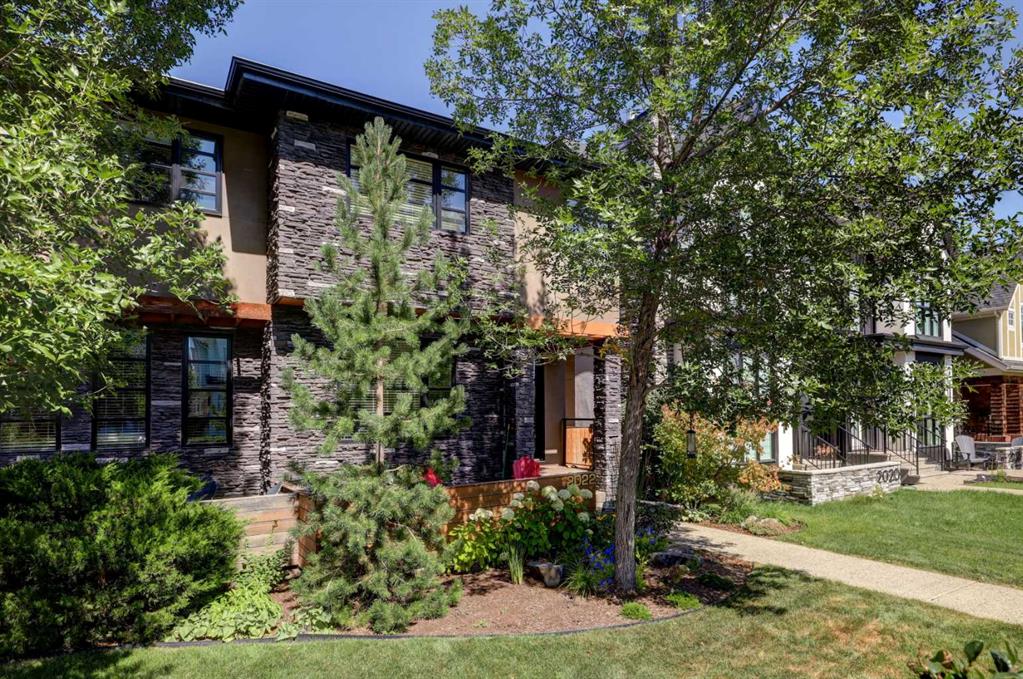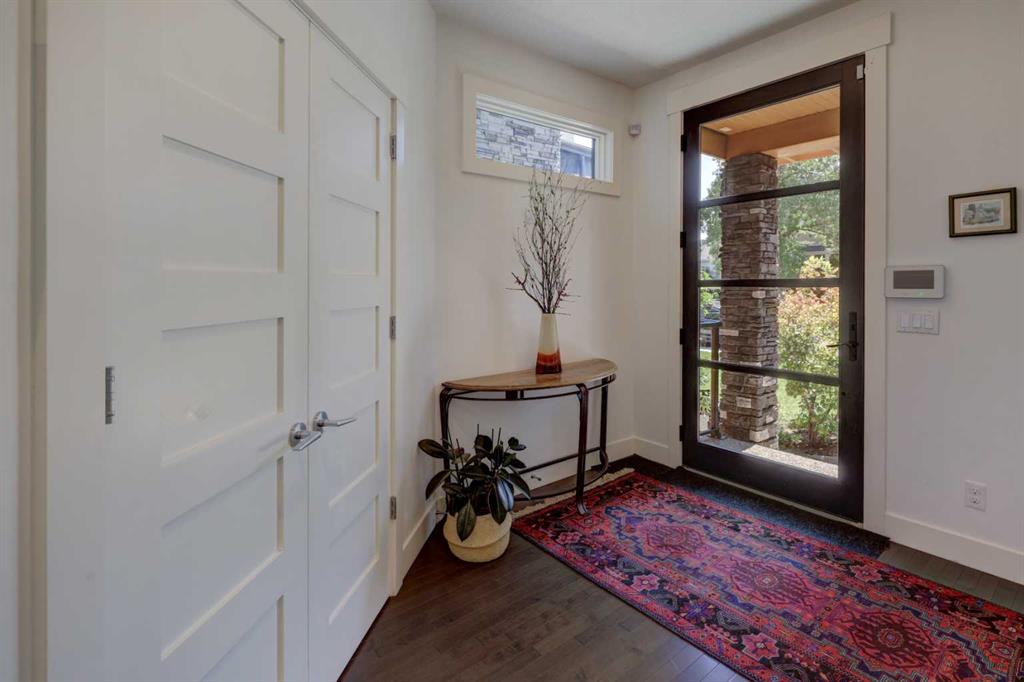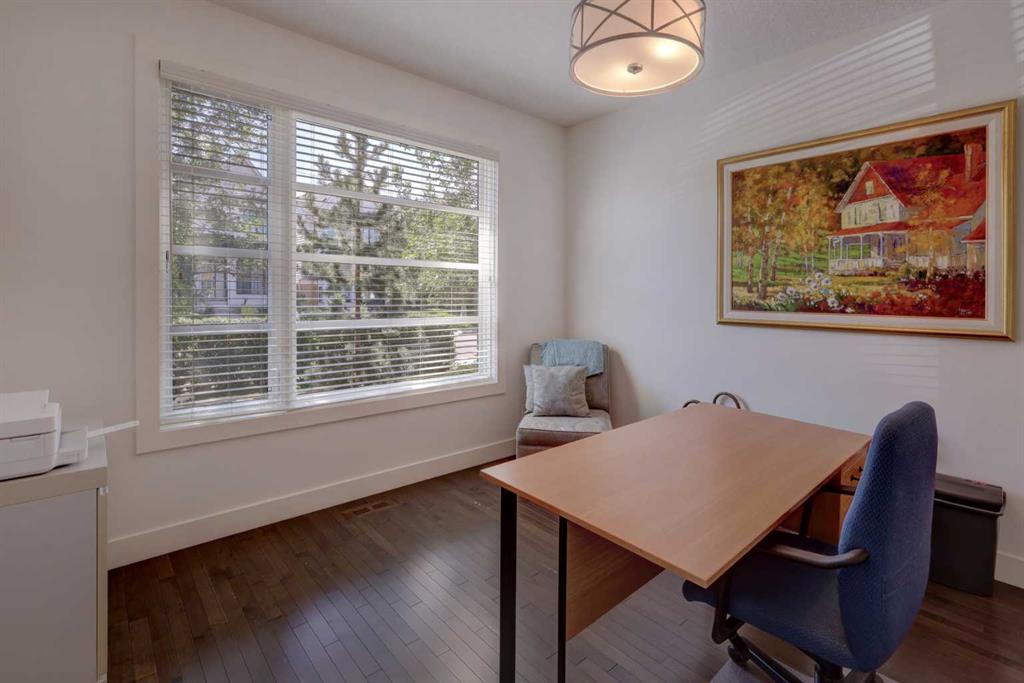Lara Kirk Underhill / eXp Realty
2022 37 Avenue SW Calgary , Alberta , T2T 2H5
MLS® # A2250990
Tucked into Altadore, one of Calgary’s most coveted neighbourhoods, this beautifully maintained 2-storey semi-detached home offers over 3000 sq ft of total living space and showcases thoughtful upgrades and timeless design. Just steps from top-rated schools, parks, boutiques, and Marda Loop’s best shopping and dining, this location is unbeatable. The main floor features 9-foot ceilings, solid core doors, and a dedicated front office or flex space — perfect for working from home or a cozy reading room. The o...
Essential Information
-
MLS® #
A2250990
-
Partial Bathrooms
1
-
Property Type
Semi Detached (Half Duplex)
-
Full Bathrooms
3
-
Year Built
2011
-
Property Style
2 StoreyAttached-Side by Side
Community Information
-
Postal Code
T2T 2H5
Services & Amenities
-
Parking
Double Garage Detached
Interior
-
Floor Finish
CarpetCeramic TileHardwood
-
Interior Feature
BarBreakfast BarCloset OrganizersDouble VanityGranite CountersNo Animal HomeNo Smoking HomeOpen FloorplanSoaking TubWalk-In Closet(s)
-
Heating
CentralNatural Gas
Exterior
-
Lot/Exterior Features
Private Yard
-
Construction
BrickStuccoWood Frame
-
Roof
Asphalt Shingle
Additional Details
-
Zoning
R-CG
$5005/month
Est. Monthly Payment
