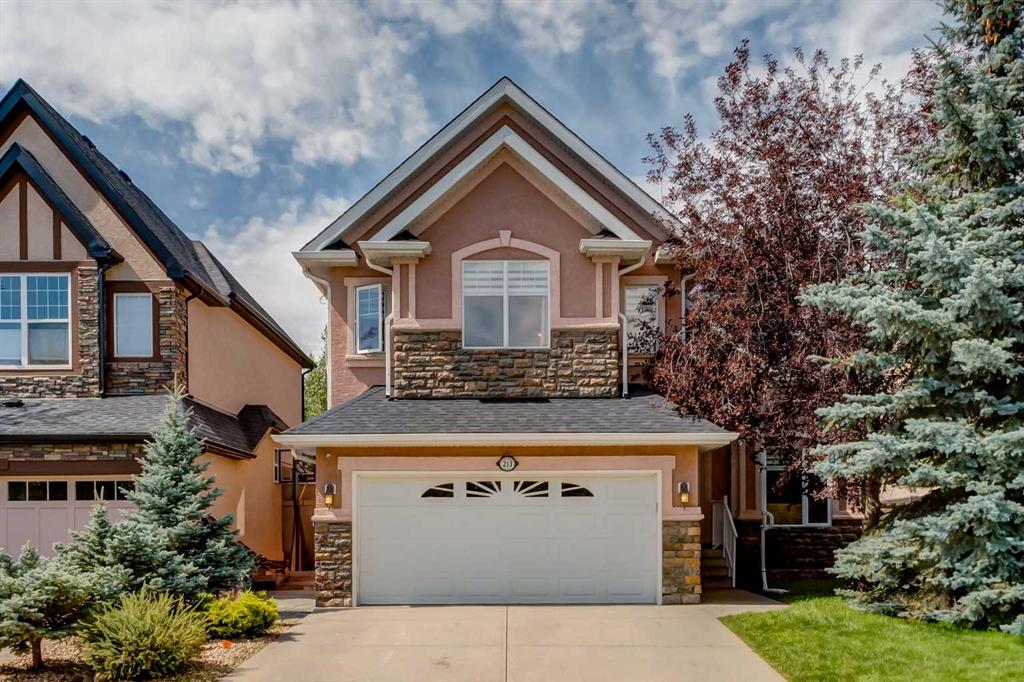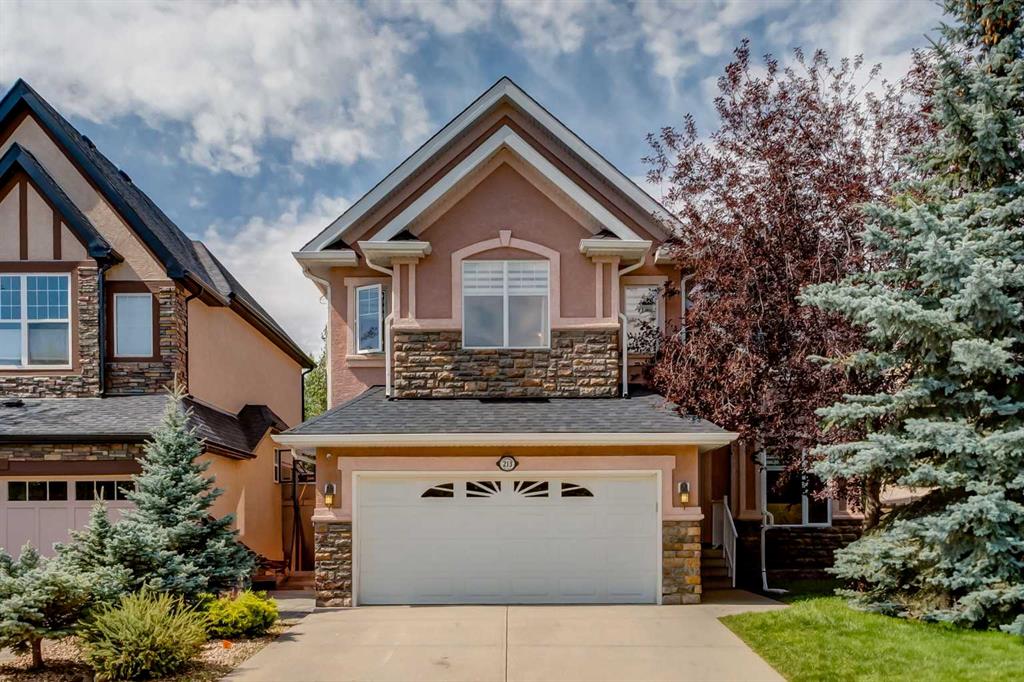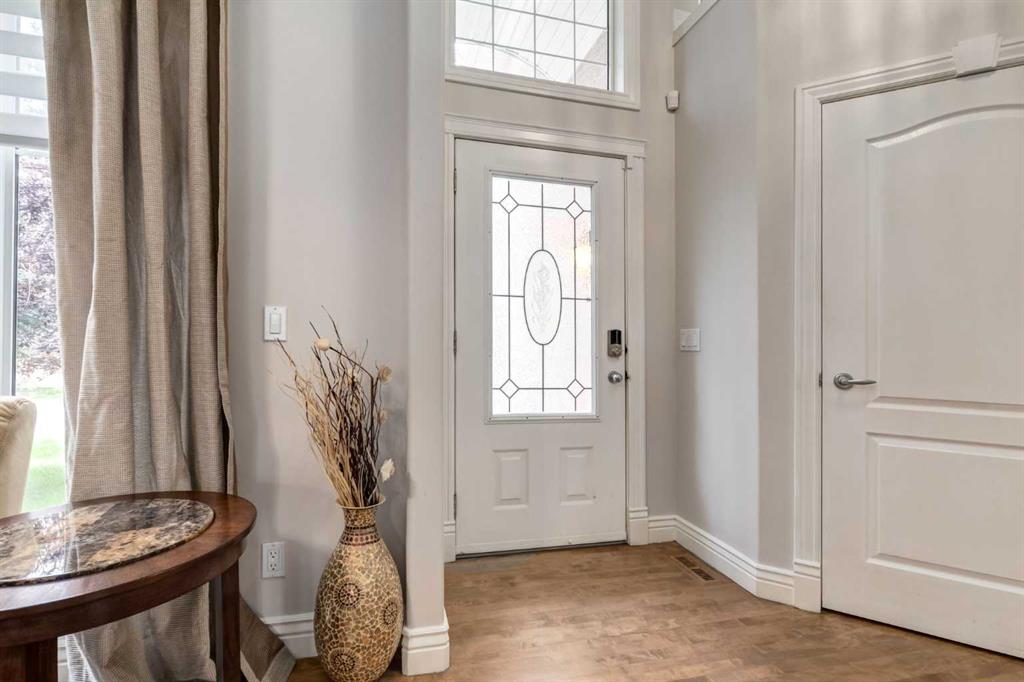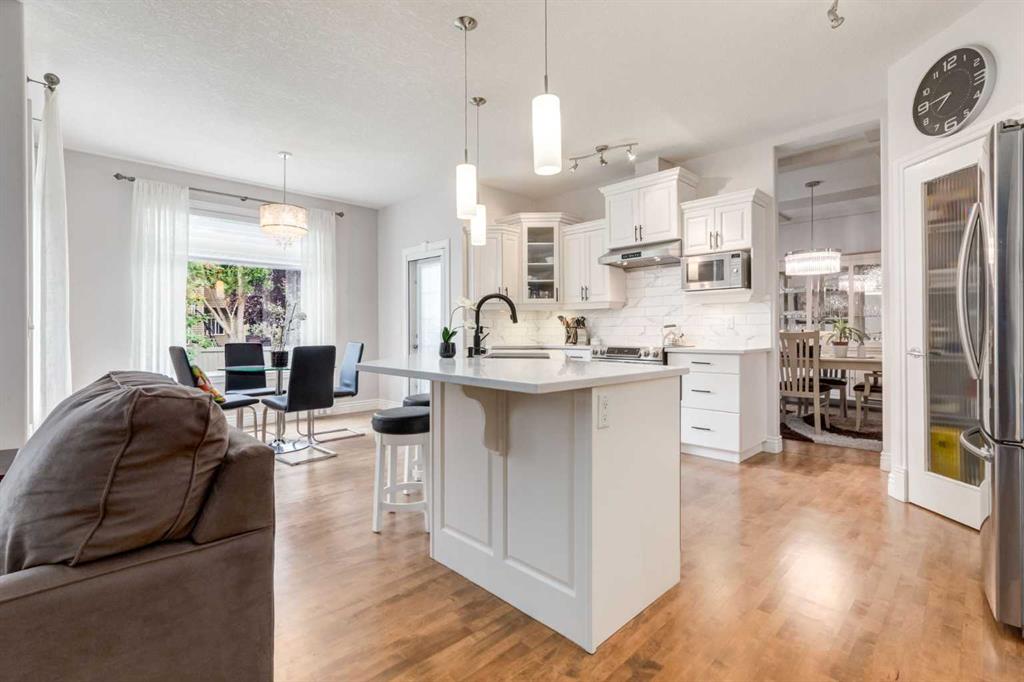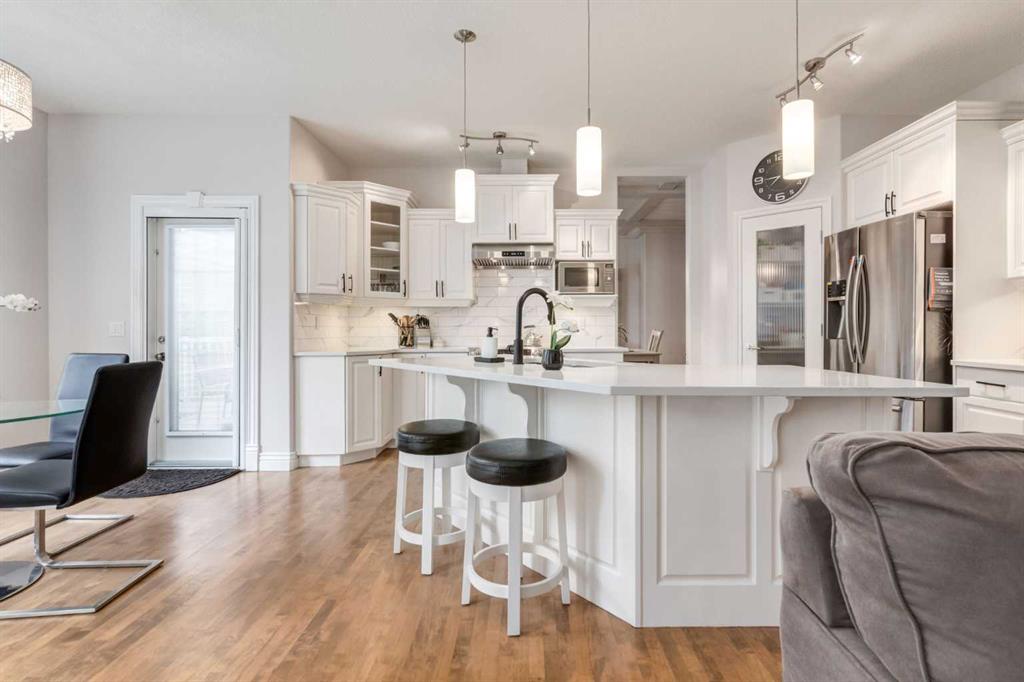Jonathan Popowich / eXp Realty
213 Evergreen Plaza SW, House for sale in Evergreen Calgary , Alberta , T2Y 5B2
MLS® # A2249995
This elegantly updated home sits in the heart of Evergreen Estates, offering over 2,700 sq. ft. of refined living space with 5 bedrooms and 3.5 baths — a floor plan perfectly designed for today’s lifestyle. The main level welcomes you with a dramatic two-storey foyer and a versatile bedroom or private office. At the center of the home, the chef-inspired kitchen shines with quartz countertops, a large island, breakfast nook, high-end stainless steel appliances, designer lighting, and a walk-in pantry with a ...
Essential Information
-
MLS® #
A2249995
-
Partial Bathrooms
1
-
Property Type
Detached
-
Full Bathrooms
3
-
Year Built
2005
-
Property Style
2 Storey
Community Information
-
Postal Code
T2Y 5B2
Services & Amenities
-
Parking
Double Garage Attached
Interior
-
Floor Finish
CarpetCeramic TileHardwood
-
Interior Feature
Breakfast BarBuilt-in FeaturesCeiling Fan(s)ChandelierCloset OrganizersHigh CeilingsKitchen IslandOpen FloorplanPantryQuartz CountersRecessed LightingWalk-In Closet(s)
-
Heating
Forced AirNatural Gas
Exterior
-
Lot/Exterior Features
Other
-
Construction
StoneStuccoWood Frame
-
Roof
Asphalt Shingle
Additional Details
-
Zoning
R-G
$4691/month
Est. Monthly Payment
