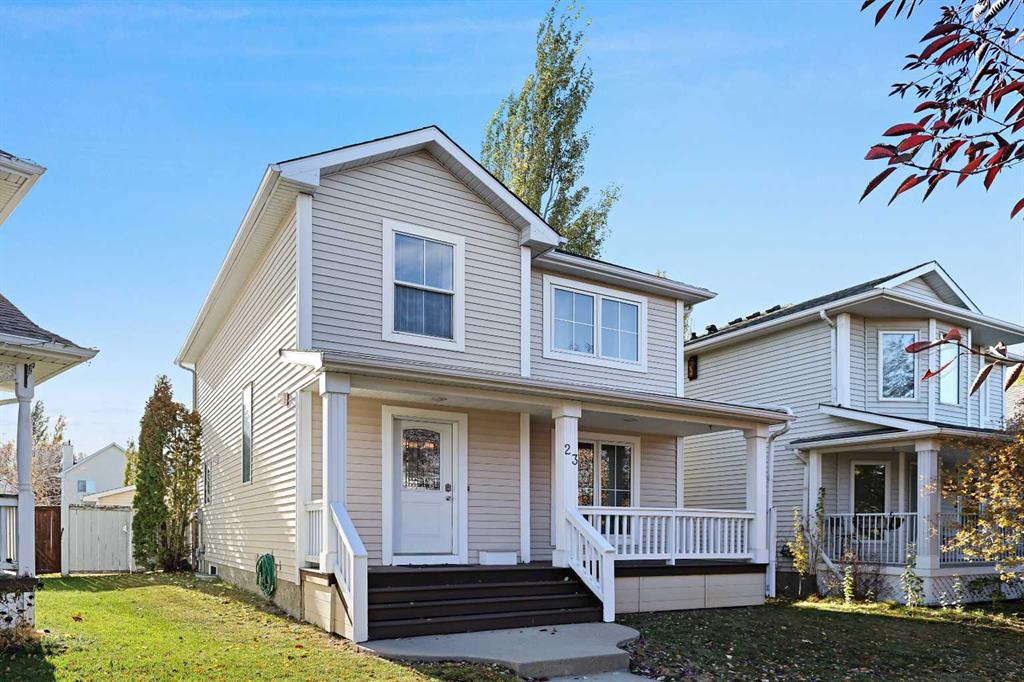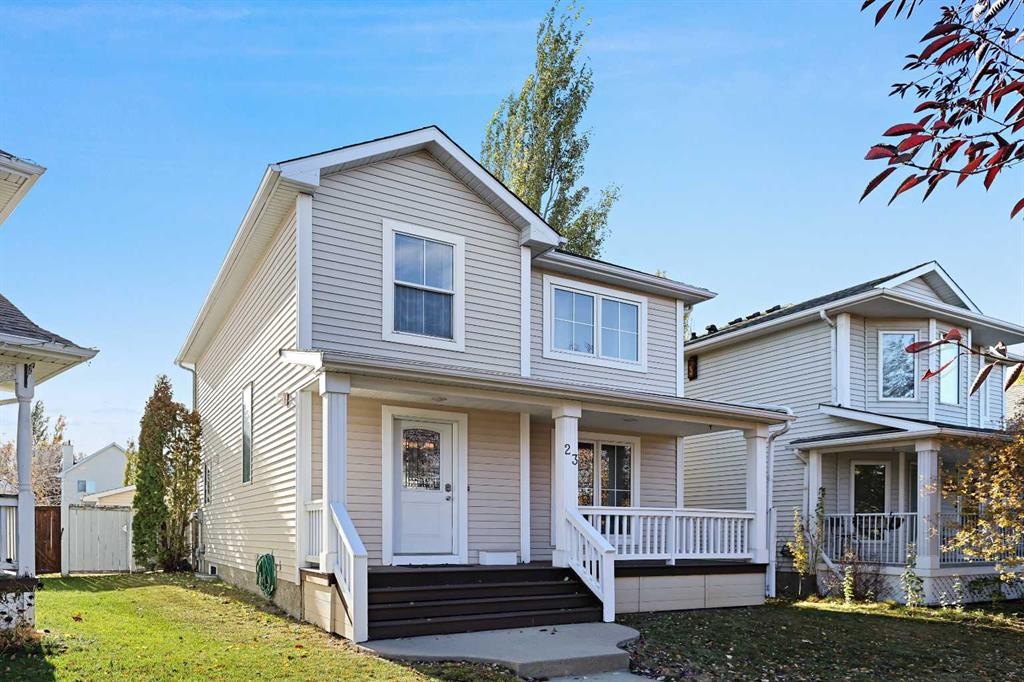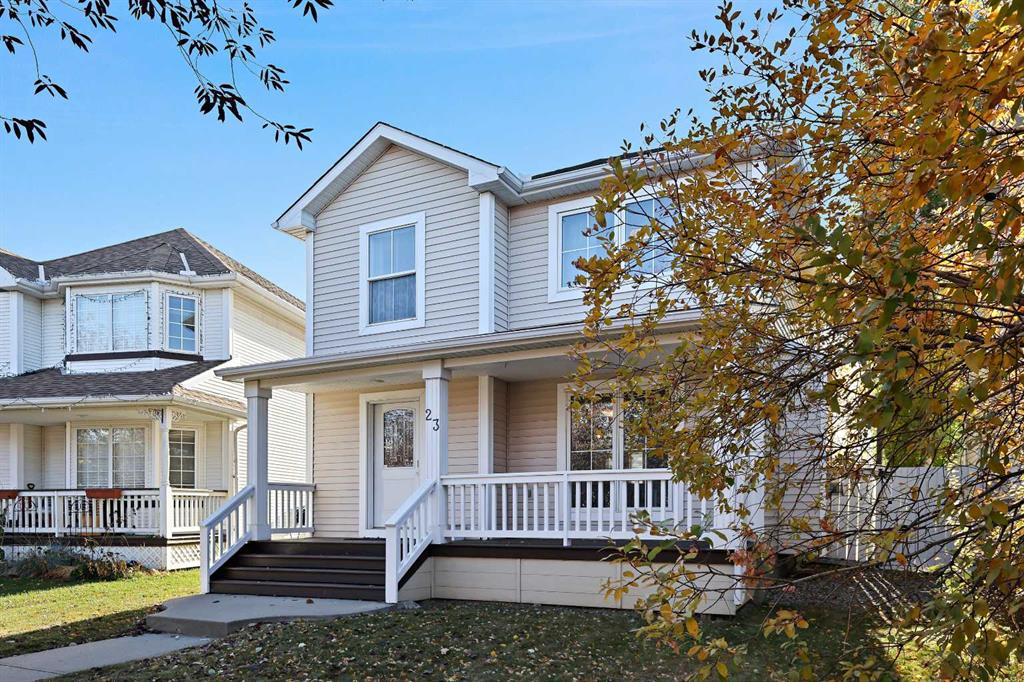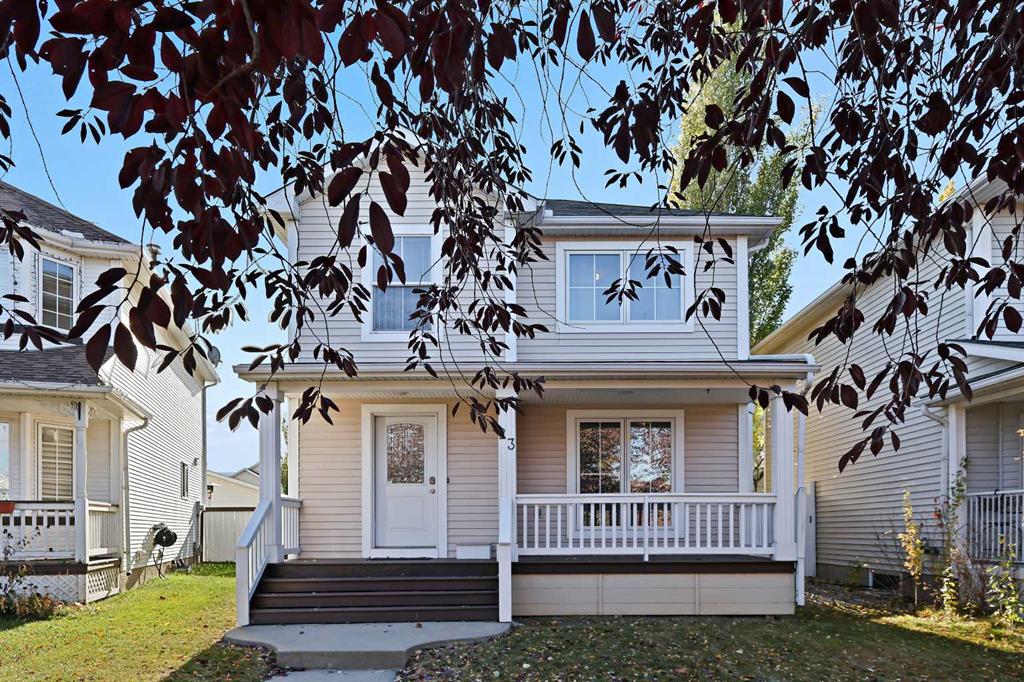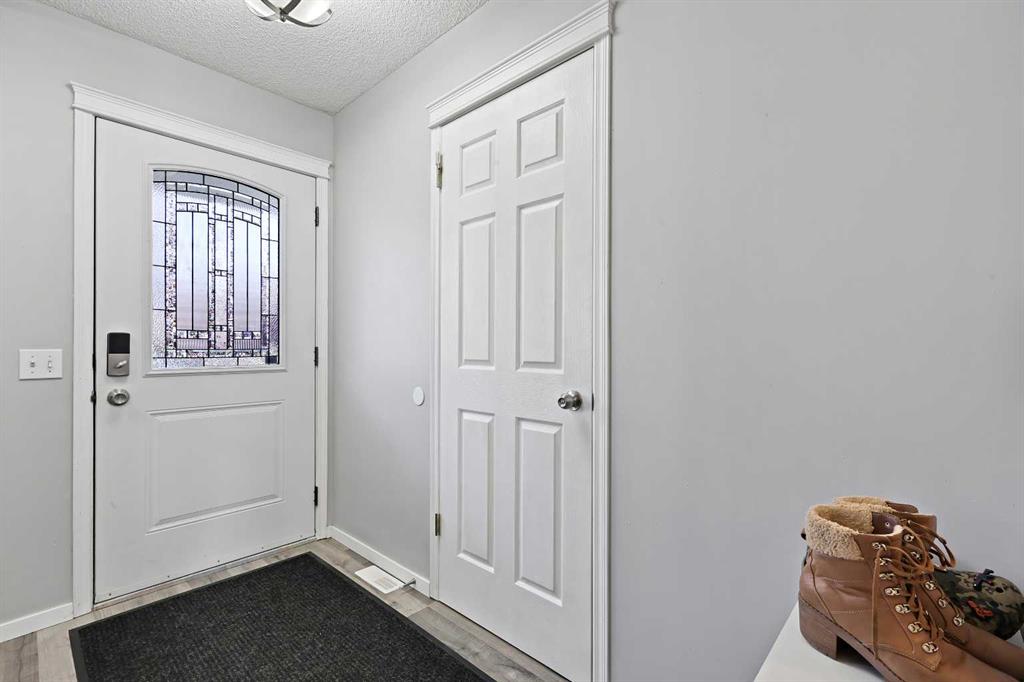Angela Els / RE/MAX iRealty Innovations
23 Inverness Gardens SE, House for sale in McKenzie Towne Calgary , Alberta , T2Z2W9
MLS® # A2266039
Welcome to McKenzie Towne — where small-town charm meets family living! Tucked in one of Calgary’s most beloved communities, this fully finished home offers over 2,100 sq. ft. of living space designed for comfort, connection, and everyday ease. With 4 bedrooms and 2.5 bathrooms, there’s room for everyone — and the primary suite feels like a true retreat with its own 4-piece ensuite and dedicated vanity area for getting ready in peace. The main floor features new laminate flooring, a cozy gas fireplace in ...
Essential Information
-
MLS® #
A2266039
-
Partial Bathrooms
1
-
Property Type
Detached
-
Full Bathrooms
2
-
Year Built
1996
-
Property Style
2 Storey
Community Information
-
Postal Code
T2Z2W9
Services & Amenities
-
Parking
Double Garage DetachedOff StreetRV Access/ParkingRV Carport
Interior
-
Floor Finish
Carpet
-
Interior Feature
Breakfast BarCeiling Fan(s)ChandelierCloset OrganizersKitchen IslandLaminate CountersNo Animal HomeNo Smoking HomeOpen FloorplanPantryStorageWalk-In Closet(s)
-
Heating
Forced AirNatural Gas
Exterior
-
Lot/Exterior Features
BalconyPlaygroundPrivate EntrancePrivate YardStorage
-
Construction
Vinyl SidingWood Frame
-
Roof
Asphalt Shingle
Additional Details
-
Zoning
R-G
$2546/month
Est. Monthly Payment
