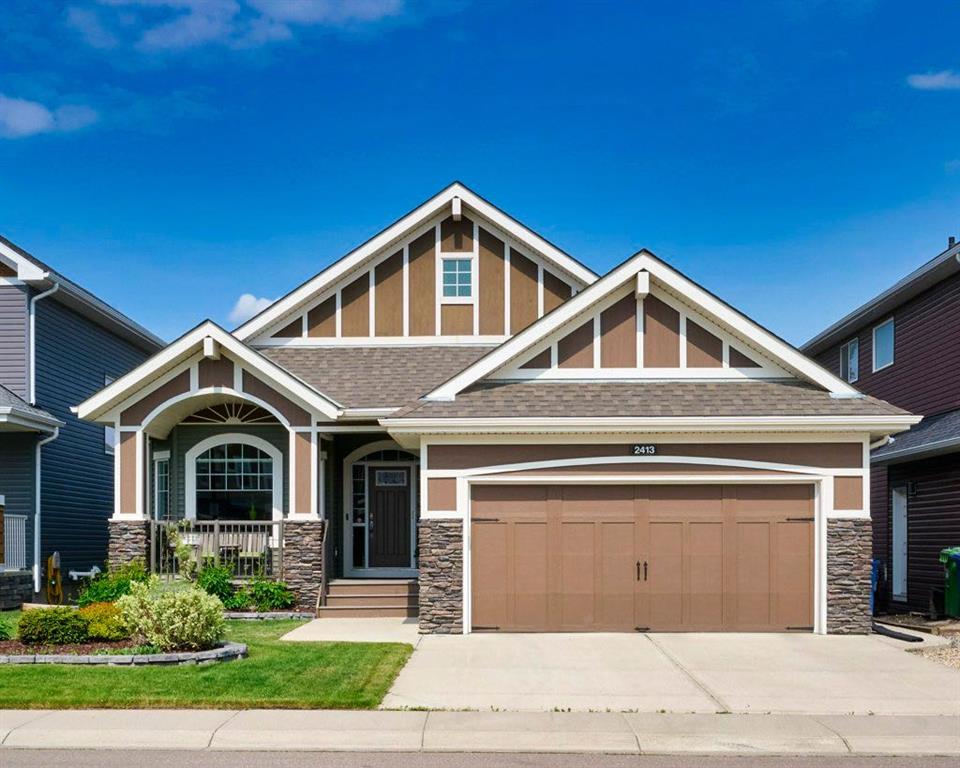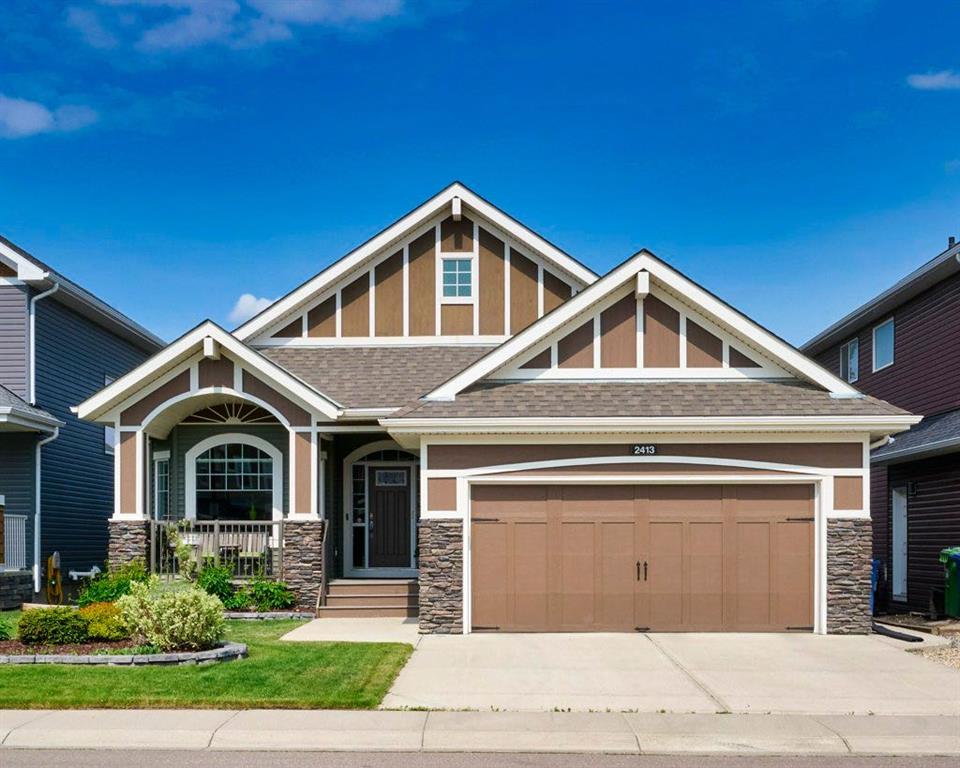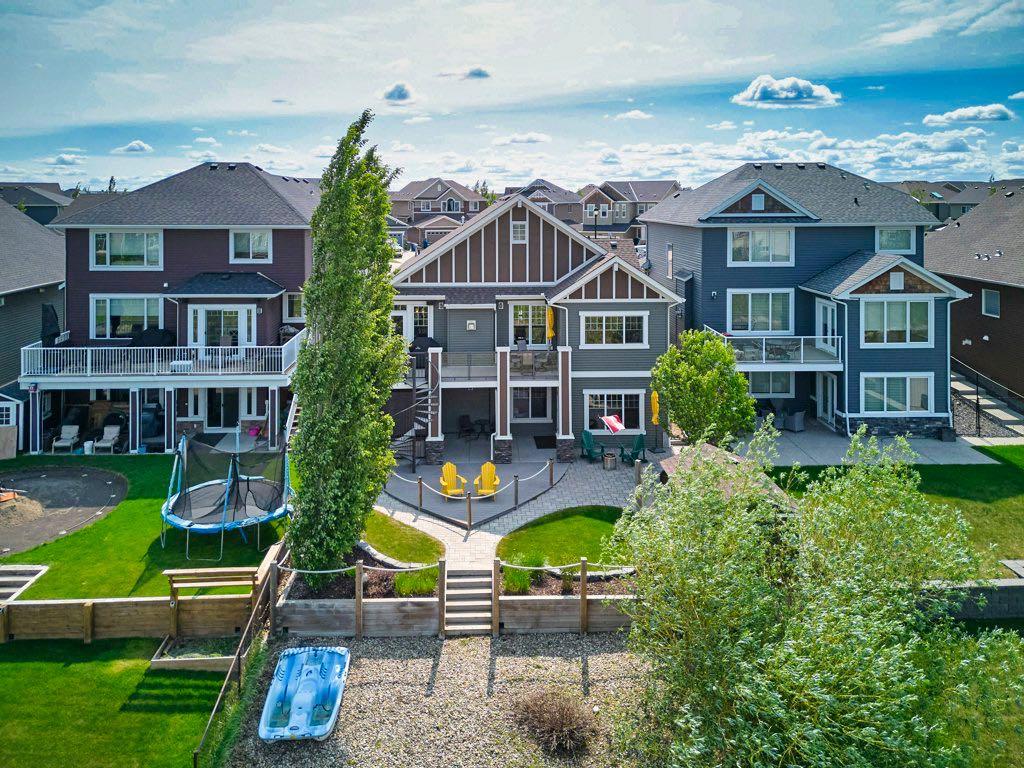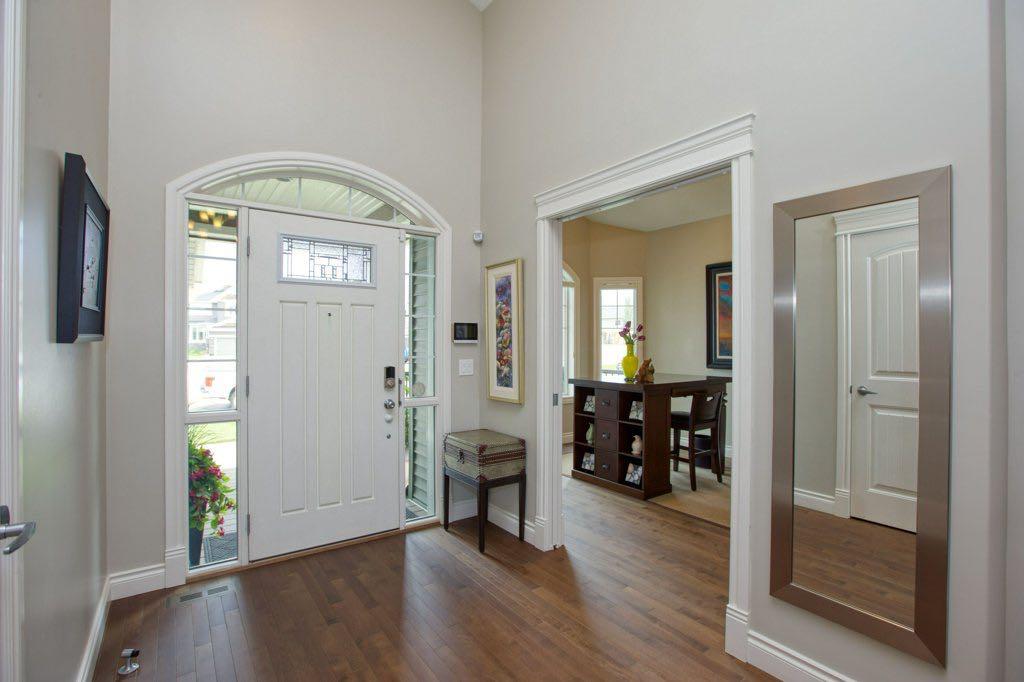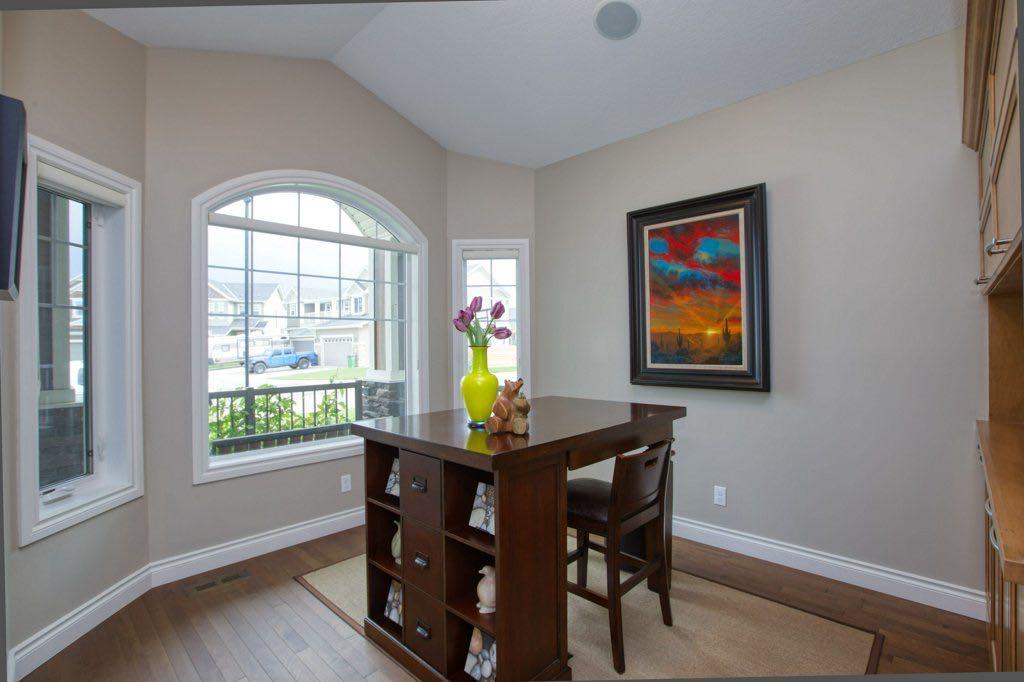Carrie Peddie / eXp Realty
2413 Bayside Circle SW, House for sale in Bayside Airdrie , Alberta , T4B 0V3
MLS® # A2250989
This upgraded McKee Homes 4-BEDROOM + DEN BUNGALOW in BAYSIDE offers CANAL-FRONT living with a WEST-FACING backyard built for all-season enjoyment. Over 1,500 SQ FT on the MAIN FLOOR features vaulted ceilings, newly redone HARDWOOD floors, and a floor-to-ceiling stone FIREPLACE with CUSTOM BUILT-INS. A FRONT OFFICE makes working from home easy with a 2-piece bath next door, while the MAIN-FLOOR MASTER overlooks the water with a 5-piece-ensuite w/ in-floor heating and walk-in closet. The KITCHEN includes UPG...
Essential Information
-
MLS® #
A2250989
-
Partial Bathrooms
1
-
Property Type
Detached
-
Full Bathrooms
2
-
Year Built
2012
-
Property Style
Bungalow
Community Information
-
Postal Code
T4B 0V3
Services & Amenities
-
Parking
Concrete DrivewayDouble Garage AttachedDrivewayGarage Faces FrontHeated GarageInsulatedTandemTriple Garage Attached
Interior
-
Floor Finish
CarpetCeramic TileHardwood
-
Interior Feature
Built-in FeaturesDouble VanityGranite CountersHigh CeilingsKitchen IslandOpen FloorplanPantrySoaking TubStorageVaulted Ceiling(s)Walk-In Closet(s)Wet BarWired for Sound
-
Heating
Fireplace(s)Forced AirNatural Gas
Exterior
-
Lot/Exterior Features
Other
-
Construction
StoneVinyl SidingWood FrameWood Siding
-
Roof
Asphalt Shingle
Additional Details
-
Zoning
R1
$4463/month
Est. Monthly Payment
