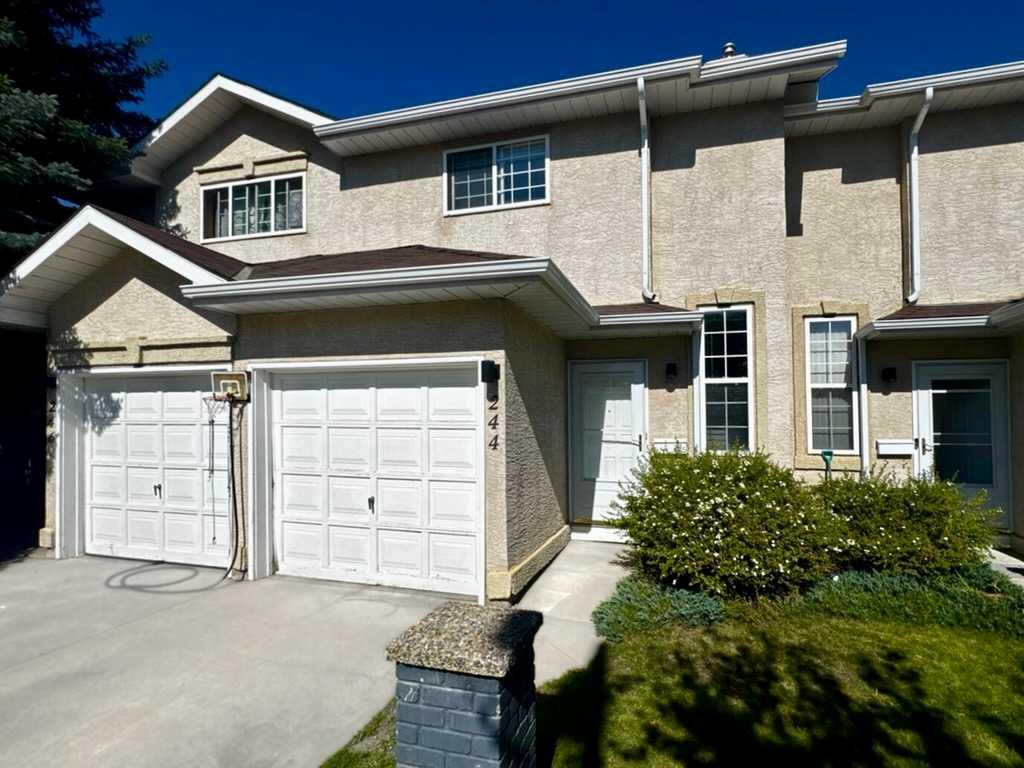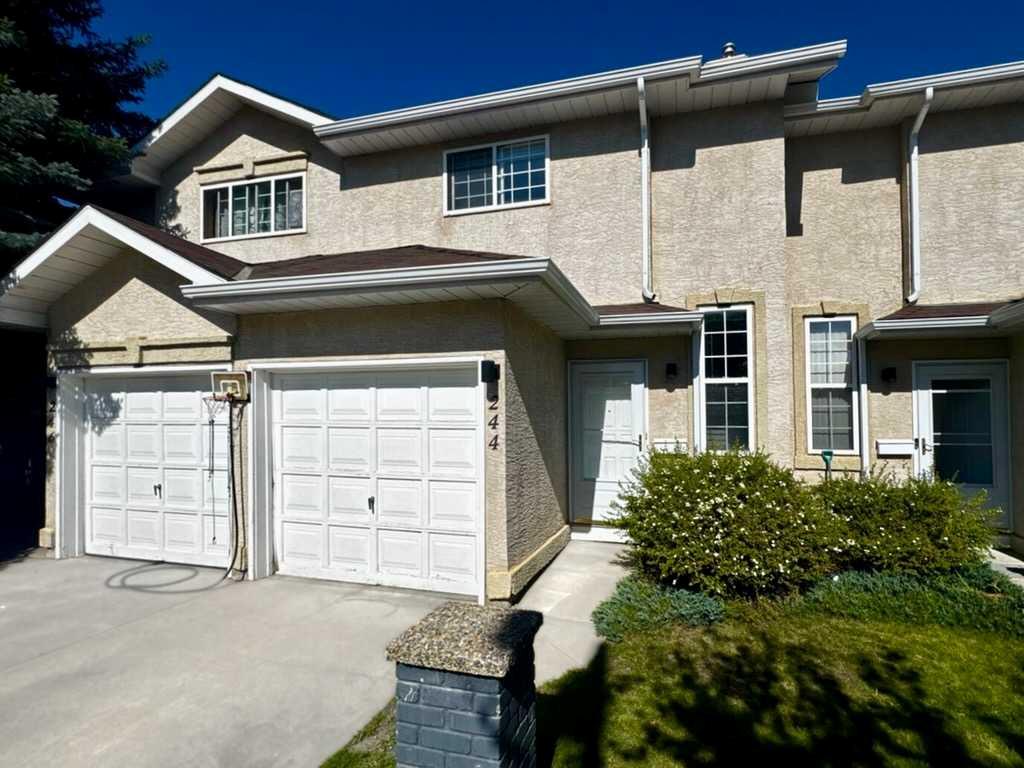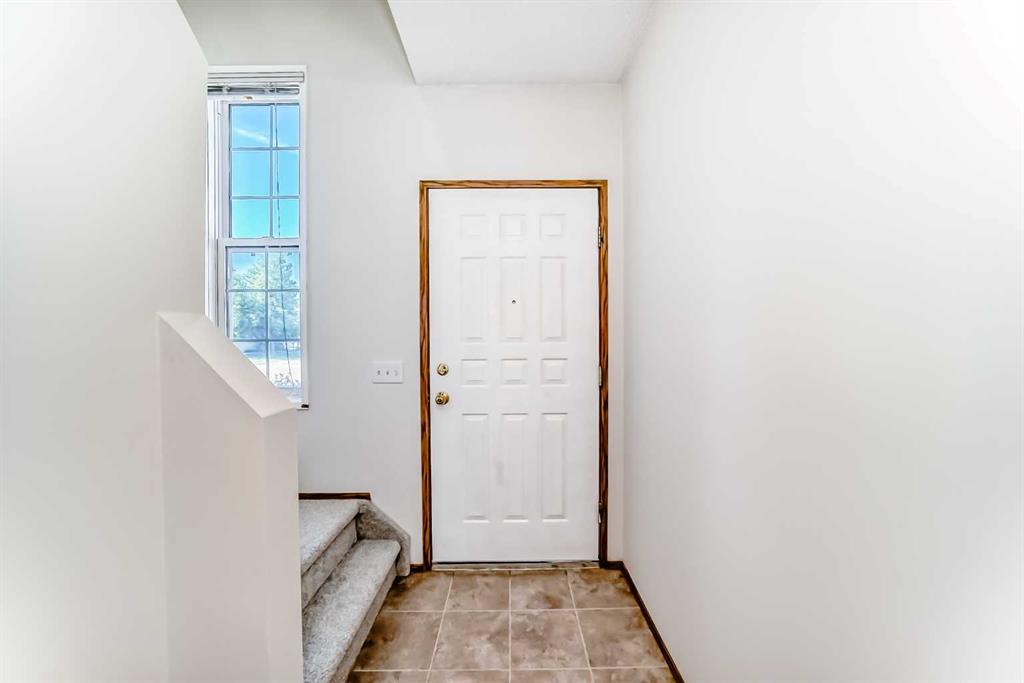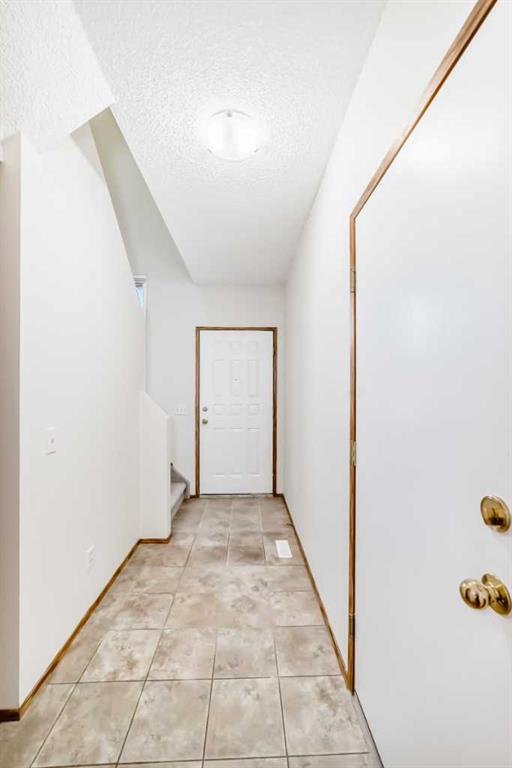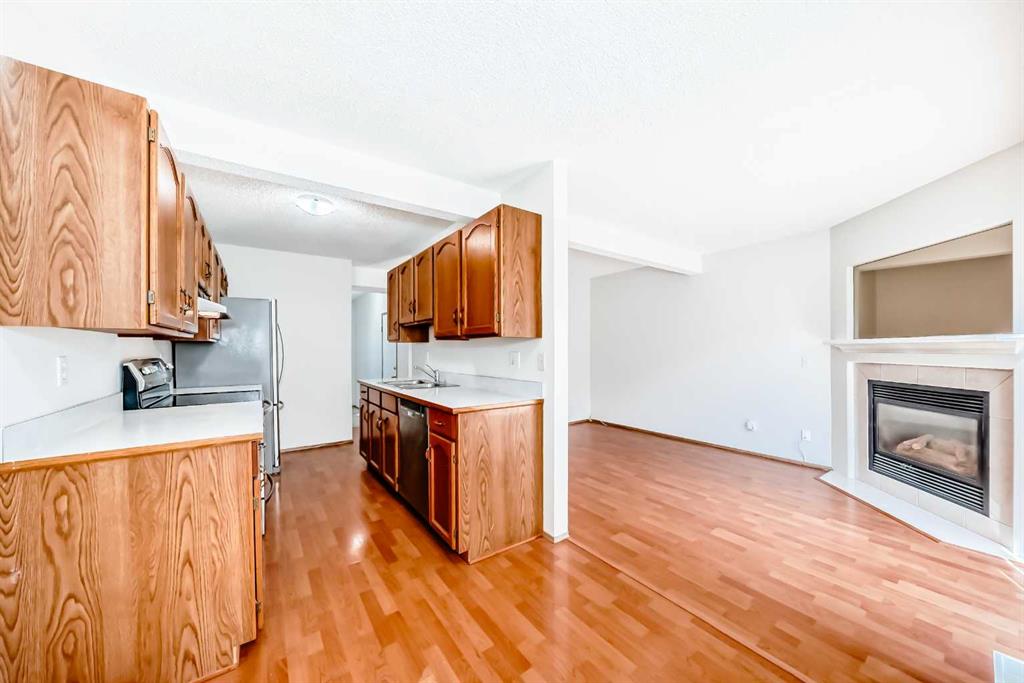Christine Estor / RE/MAX iRealty Innovations
244 Shawinigan Drive SW, Townhouse for sale in Shawnessy Calgary , Alberta , T2Y 3B4
MLS® # A2251108
Welcome to 244 Shawinigan Dr SW! This beautifully refreshed 3-bedroom, 2-bathroom townhouse strikes the ideal balance of style and unbeatable value. Enjoy low-maintenance living with condo fees at just $265/month. Featuring a spacious two-storey layout with a full basement, this home is designed for comfortable everyday living and offers excellent access to amenities, transit, parks, and schools. The attached front-drive garage, additional driveway stall, and ample visitor parking throughout the complex ens...
Essential Information
-
MLS® #
A2251108
-
Partial Bathrooms
1
-
Property Type
Row/Townhouse
-
Full Bathrooms
1
-
Year Built
1993
-
Property Style
2 Storey
Community Information
-
Postal Code
T2Y 3B4
Services & Amenities
-
Parking
DrivewayFront DriveInsulatedOff StreetSingle Garage Attached
Interior
-
Floor Finish
CarpetCeramic TileLaminateLinoleum
-
Interior Feature
No Animal HomeNo Smoking HomeOpen FloorplanPantryWalk-In Closet(s)
-
Heating
Forced AirNatural Gas
Exterior
-
Lot/Exterior Features
Private EntranceRain Gutters
-
Construction
Wood Frame
-
Roof
Asphalt Shingle
Additional Details
-
Zoning
M-C1 d75
$1765/month
Est. Monthly Payment
