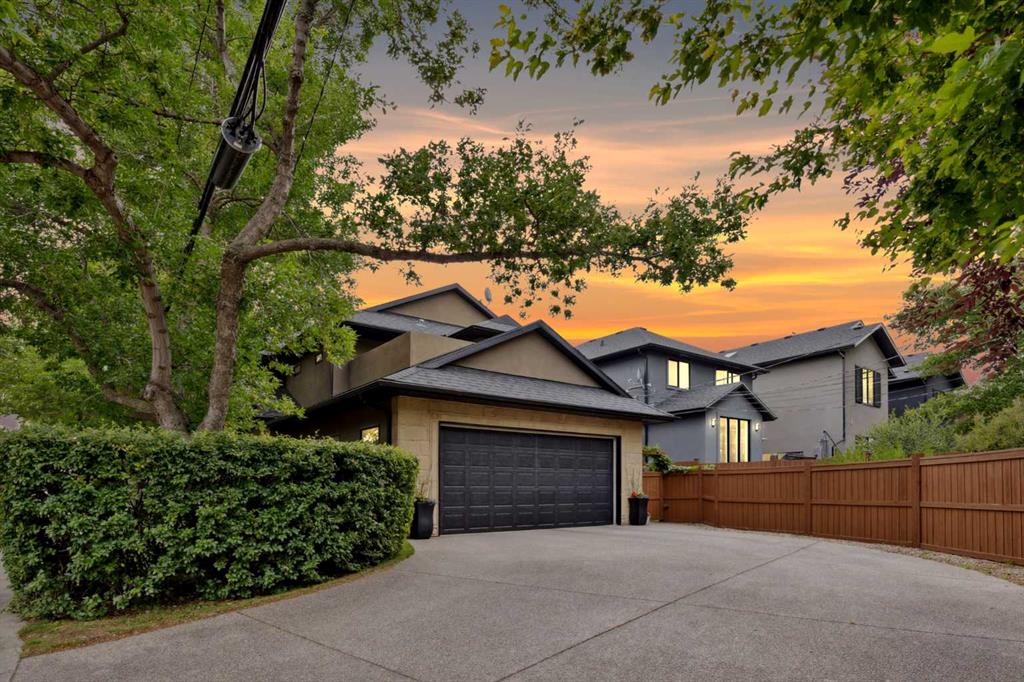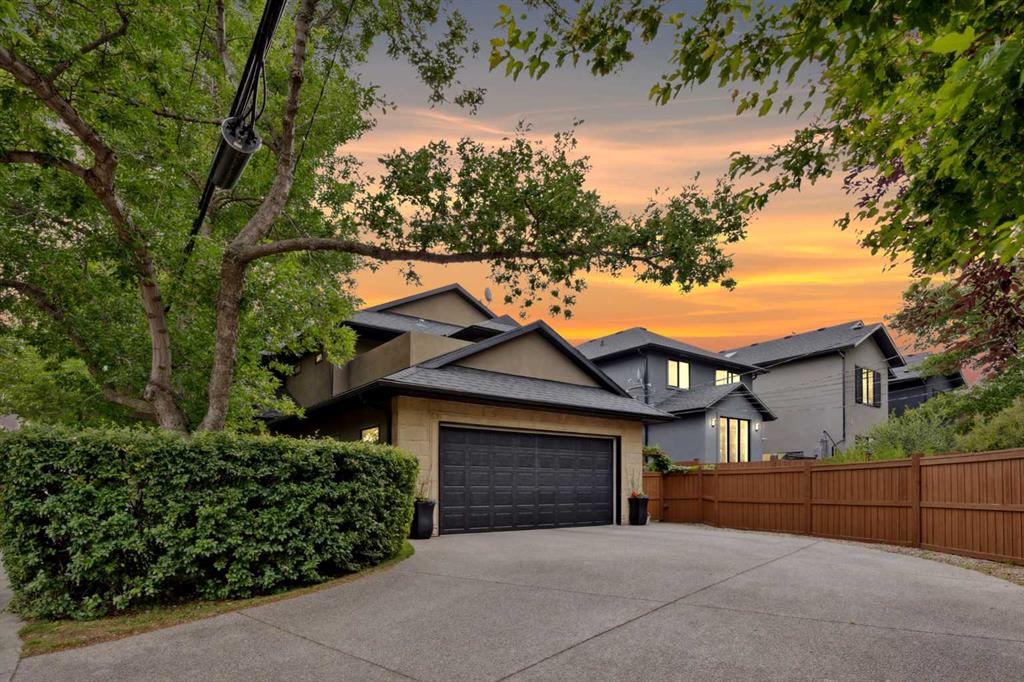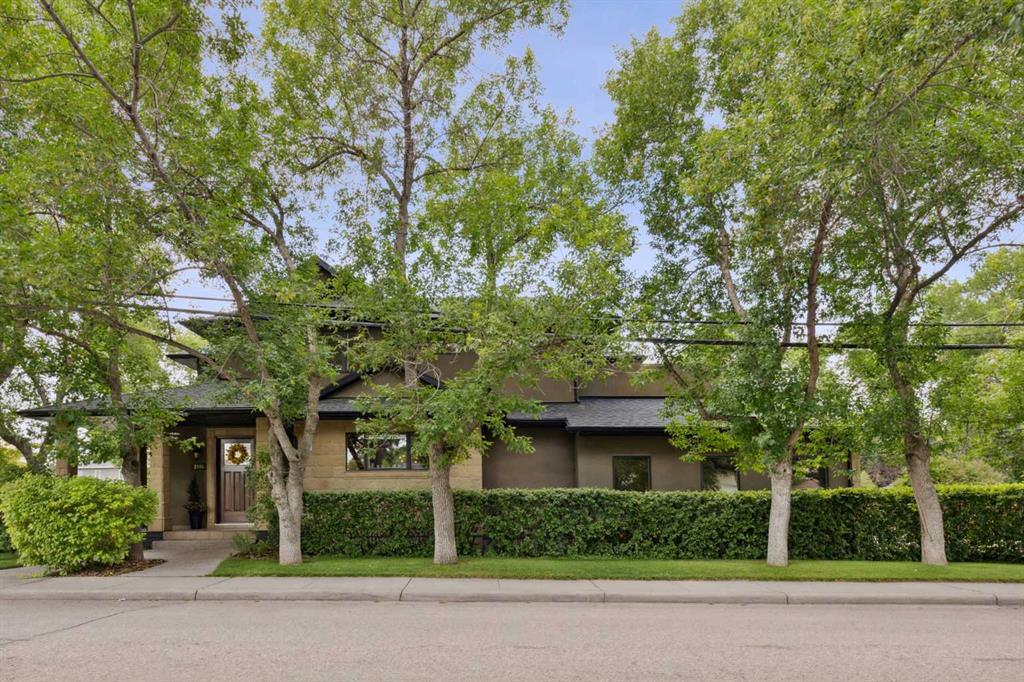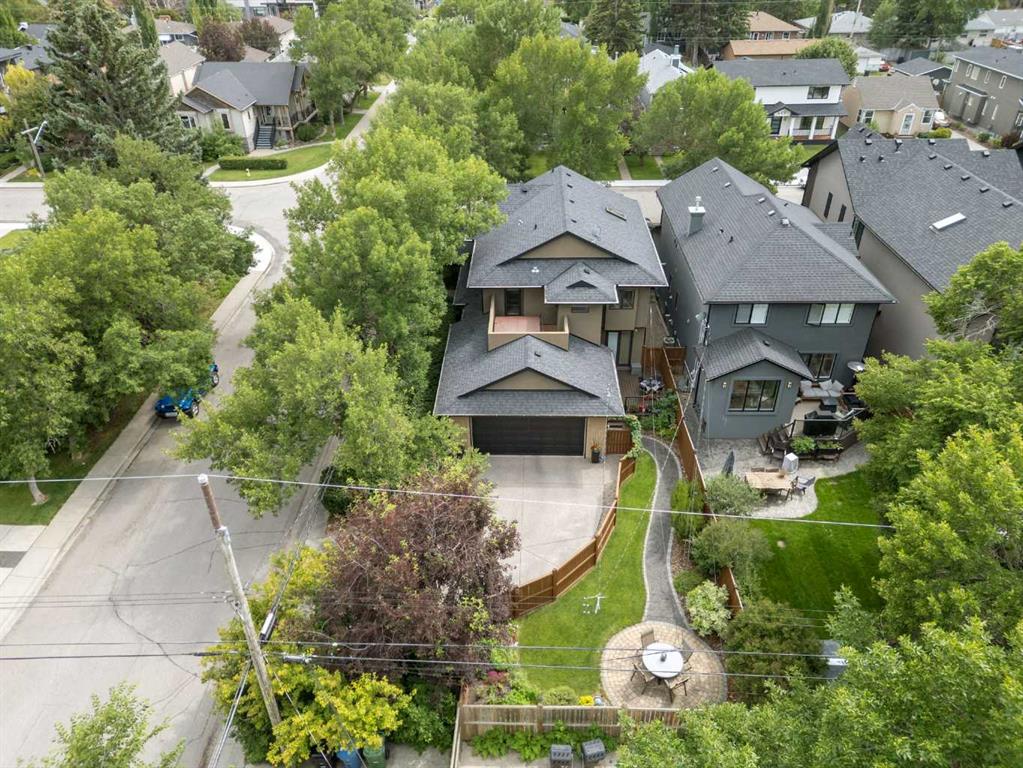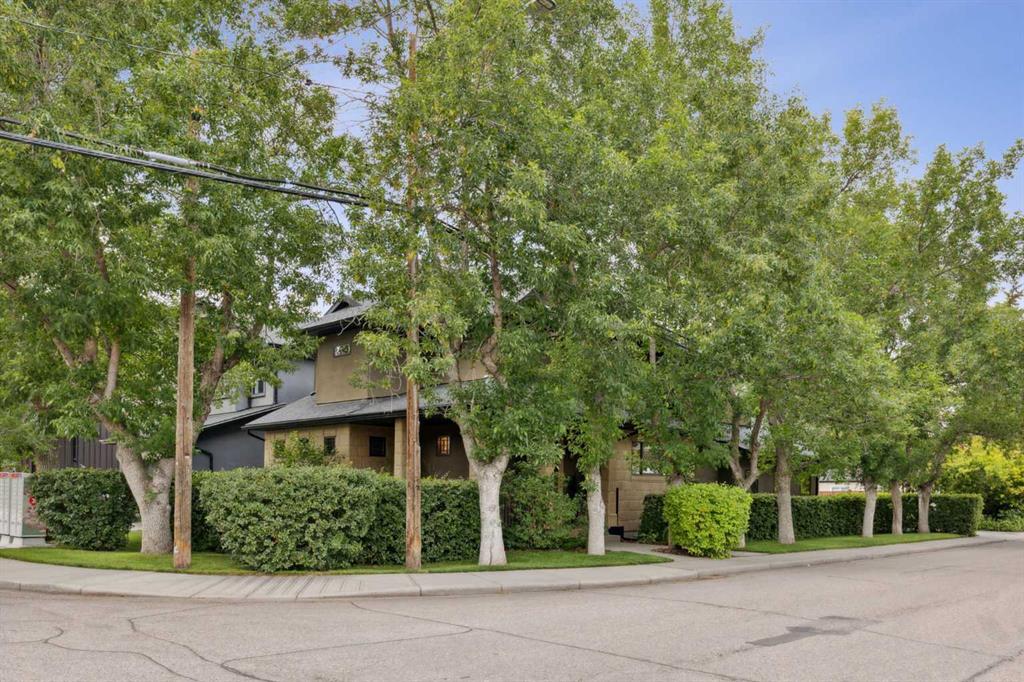Tony Nicastro / RE/MAX iRealty Innovations
2605 4 Street NE, House for sale in Winston Heights/Mountview Calgary , Alberta , T2E 9C9
MLS® # A2258152
Step into the magical charm of this stunning home, where superior finishes and meticulous craftsmanship create a space that’s as functional as it is breathtaking. Nestled in an outstanding location, this property perfectly balances elegance, modern comfort, and thoughtful design, offering a true sense of flow and livability throughout. Every corner of this home reflects attention to detail and unique touches that will captivate you. The main floor is bathed in natural light from abundant windows, highlighti...
Essential Information
-
MLS® #
A2258152
-
Partial Bathrooms
1
-
Property Type
Detached
-
Full Bathrooms
3
-
Year Built
2005
-
Property Style
2 Storey
Community Information
-
Postal Code
T2E 9C9
Services & Amenities
-
Parking
Double Garage Attached
Interior
-
Floor Finish
CarpetHardwoodTile
-
Interior Feature
Built-in FeaturesCentral VacuumGranite CountersHigh CeilingsJetted TubKitchen IslandOpen FloorplanSkylight(s)Walk-In Closet(s)
-
Heating
Forced AirNatural Gas
Exterior
-
Lot/Exterior Features
BalconyPrivate Yard
-
Construction
StoneStuccoWood Frame
-
Roof
Asphalt Shingle
Additional Details
-
Zoning
R-CG
$6808/month
Est. Monthly Payment
