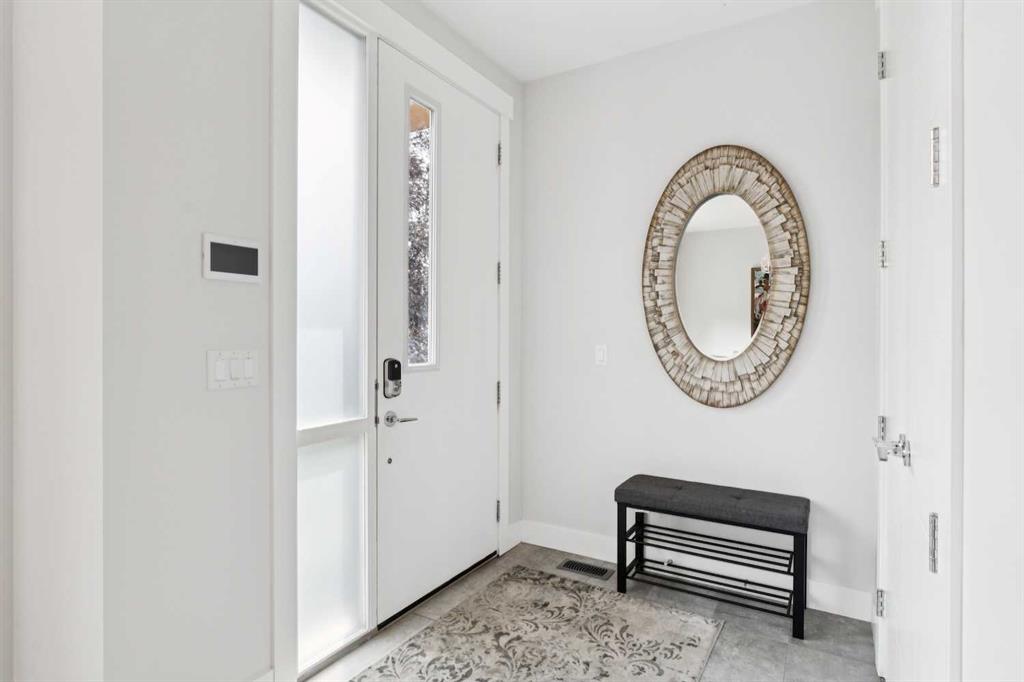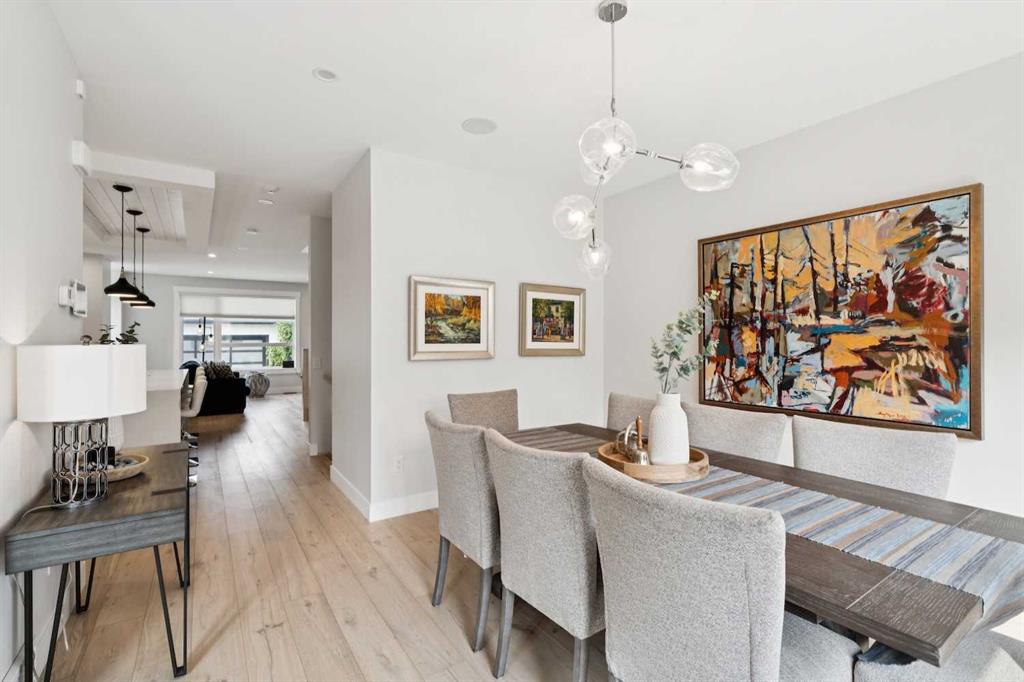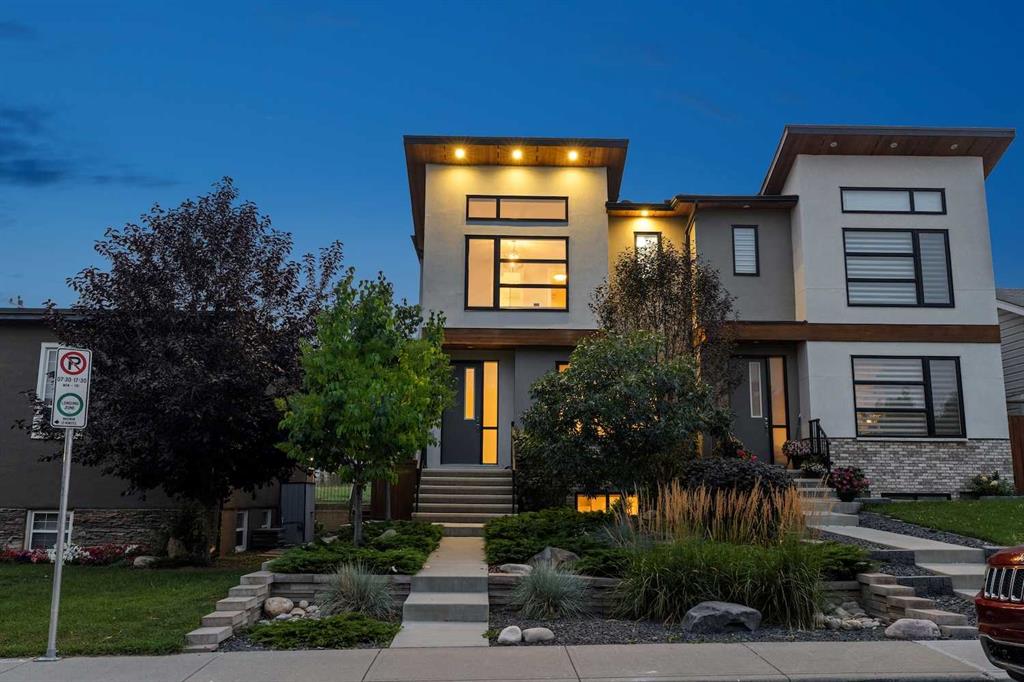
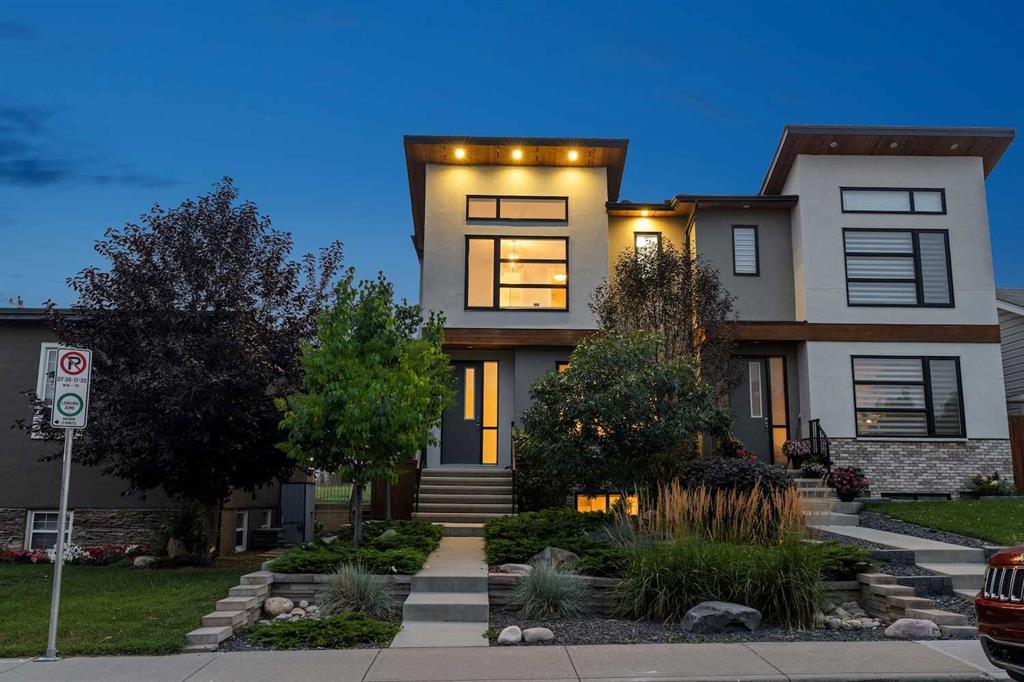
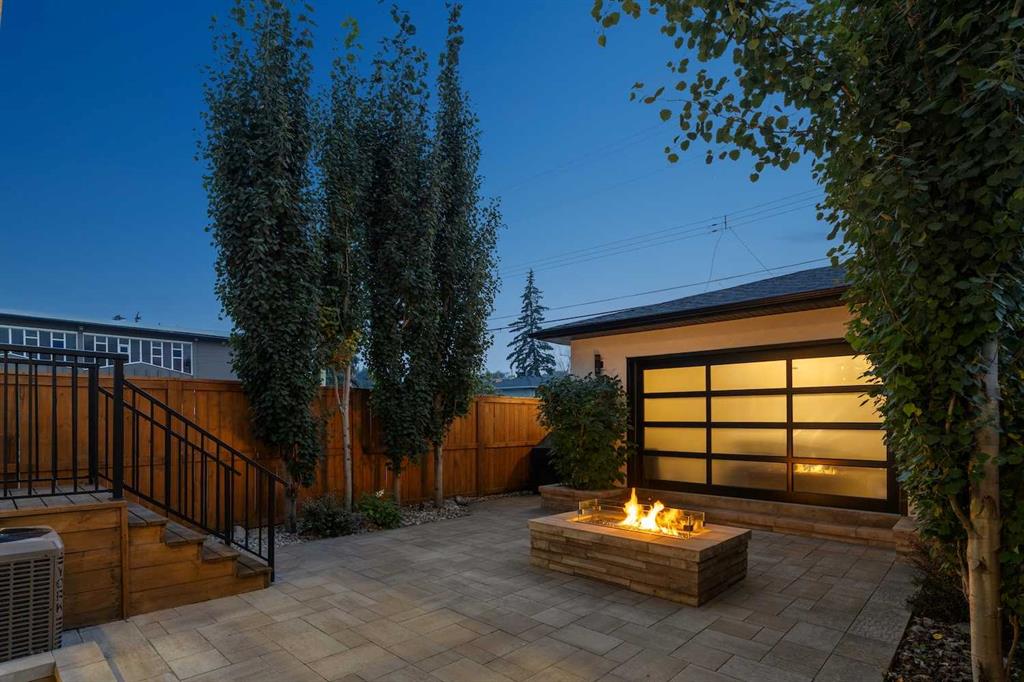
+ 49
Parry Lagler / RE/MAX iRealty Innovations
2629 32 Street SW Calgary , Alberta , T3E 2R8
MLS® # A2253984
This remarkable inner city home in Killarney truly is an entertainers dream! It starts with a truly massive kitchen with the best of appliances - Jennair oversize built in fridge, gas cooktop, double wall oven, garburator and more compliment the marble counters. The huge marble island is the perfect place to hang out before or after dining in the elegant front dining room. Move out back to the masterfully landscaped stone patio area with an amazing gas fire-pit. The garage has been designed to provide an ad...
Essential Information
-
MLS® #
A2253984
-
Partial Bathrooms
1
-
Property Type
Semi Detached (Half Duplex)
-
Full Bathrooms
3
-
Year Built
2017
-
Property Style
2 StoreyAttached-Side by Side
Community Information
-
Postal Code
T3E 2R8
Services & Amenities
-
Parking
Double Garage Detached
Interior
-
Floor Finish
CarpetCeramic TileHardwoodMarble
-
Interior Feature
Breakfast BarBuilt-in FeaturesCloset OrganizersDouble VanityHigh CeilingsKitchen IslandNo Animal HomeOpen FloorplanRecessed LightingSkylight(s)Smart HomeSoaking TubVaulted Ceiling(s)Wet BarWired for Sound
-
Heating
In FloorFireplace(s)Forced Air
Exterior
-
Lot/Exterior Features
BBQ gas lineFire PitLightingPrivate Yard
-
Construction
BrickStucco
-
Roof
Asphalt Shingle
Additional Details
-
Zoning
H-GO
$4964/month
Est. Monthly Payment
