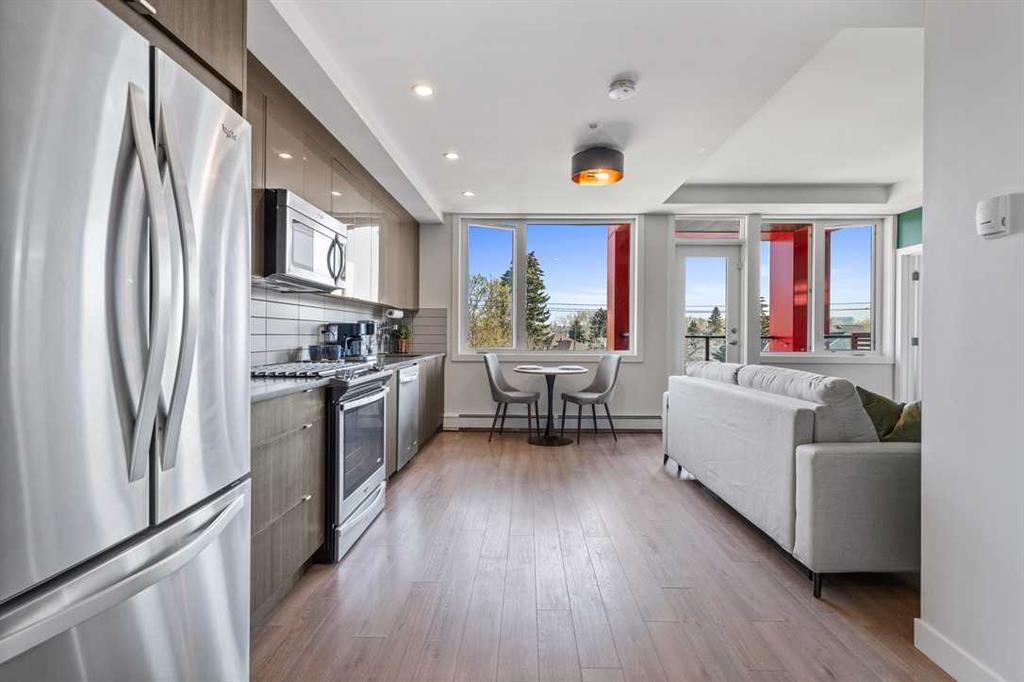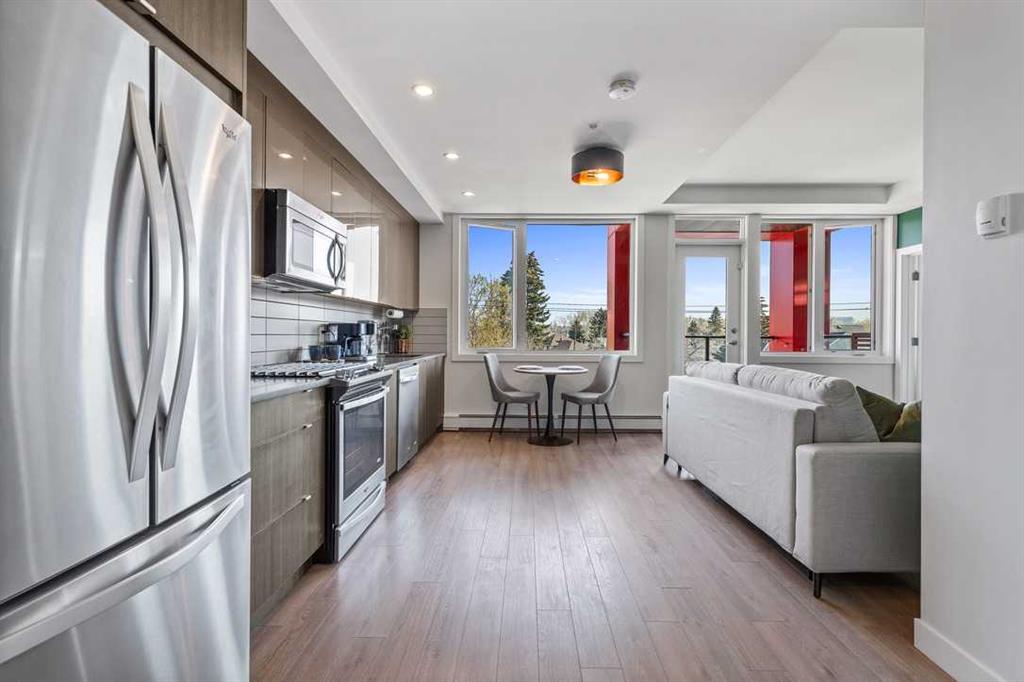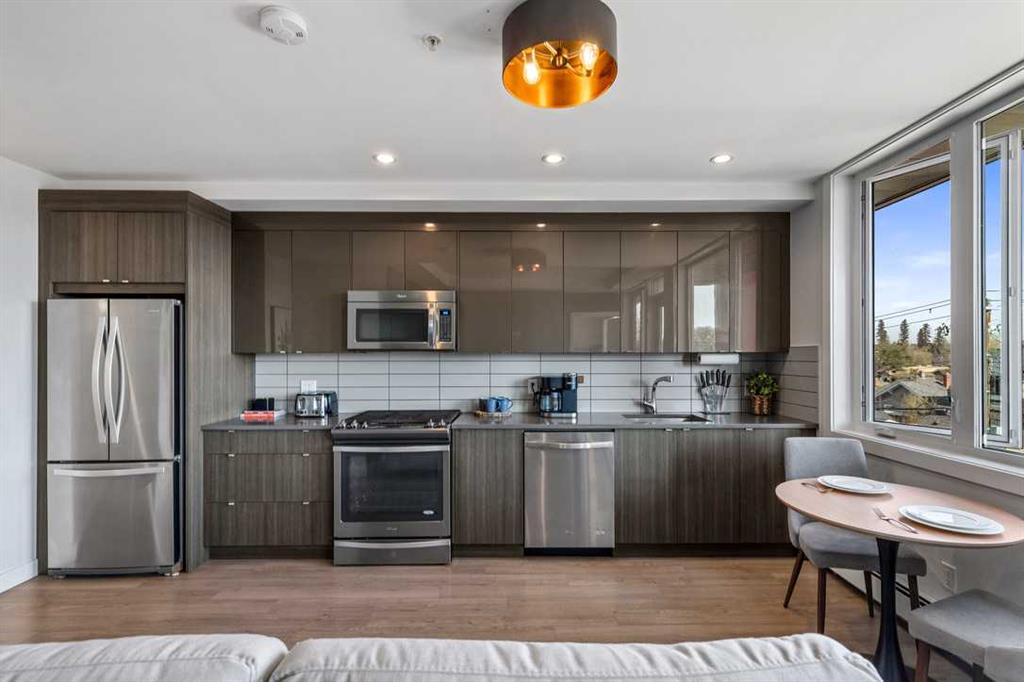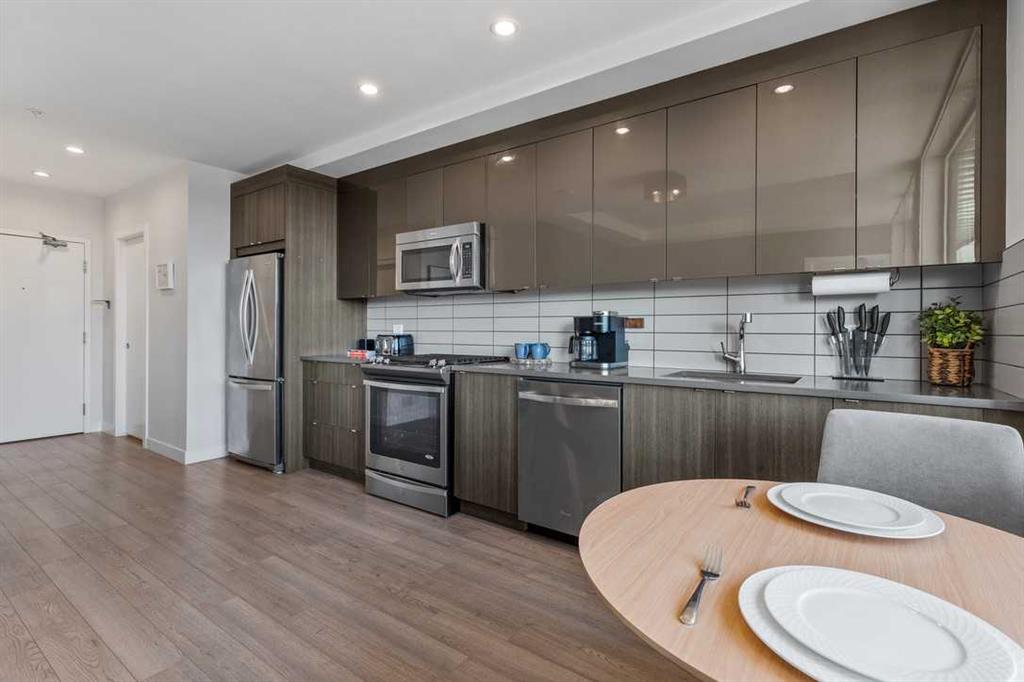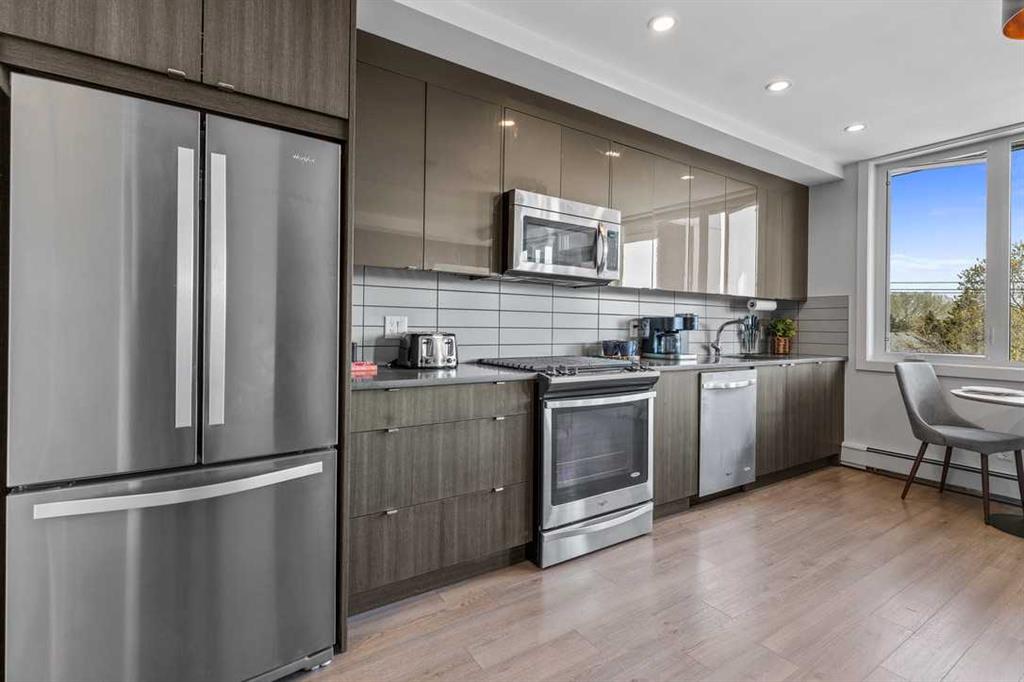Kaitlin Friesen / Real Broker
304, 1526 9 Avenue SE, Condo for sale in Inglewood Calgary , Alberta , T2G 0T7
MLS® # A2248761
Incredible opportunity to get into the highly sought after community of Inglewood for under $300,0000! A popular community in Calgary that generates a small town feel with the perk of being minutes from downtown. This beautiful apartment, built in 2016, is located on 9th ave, in the heart of Ingelwood. Walking distance to a variety of fantastic shops, restaurants, breweries, music stores and more! There are beautiful pathways along the river, close to a bird sanctuary, the crossroads farmer’s market and the...
Essential Information
-
MLS® #
A2248761
-
Partial Bathrooms
1
-
Property Type
Apartment
-
Full Bathrooms
1
-
Year Built
2016
-
Property Style
Apartment-Single Level Unit
Community Information
-
Postal Code
T2G 0T7
Services & Amenities
-
Parking
ParkadeStallUnderground
Interior
-
Floor Finish
Ceramic TileLaminate
-
Interior Feature
Ceiling Fan(s)Closet OrganizersElevatorNo Animal HomeNo Smoking HomeWalk-In Closet(s)
-
Heating
Baseboard
Exterior
-
Lot/Exterior Features
BalconyCourtyardStorage
-
Construction
BrickStuccoWood Frame
Additional Details
-
Zoning
DC (pre 1P2007)
$1344/month
Est. Monthly Payment
