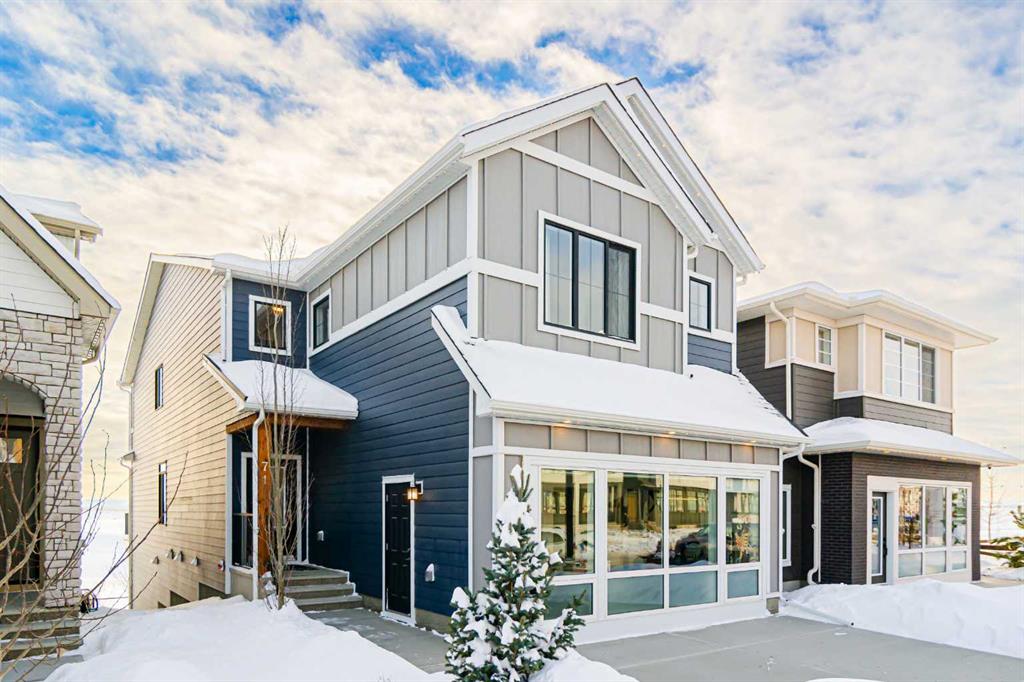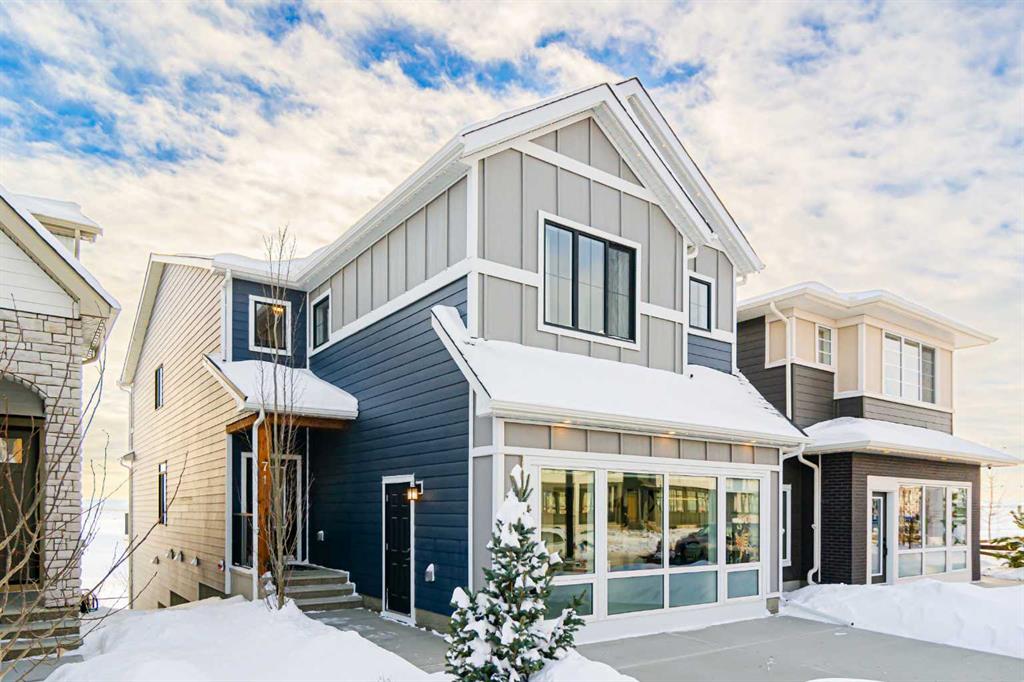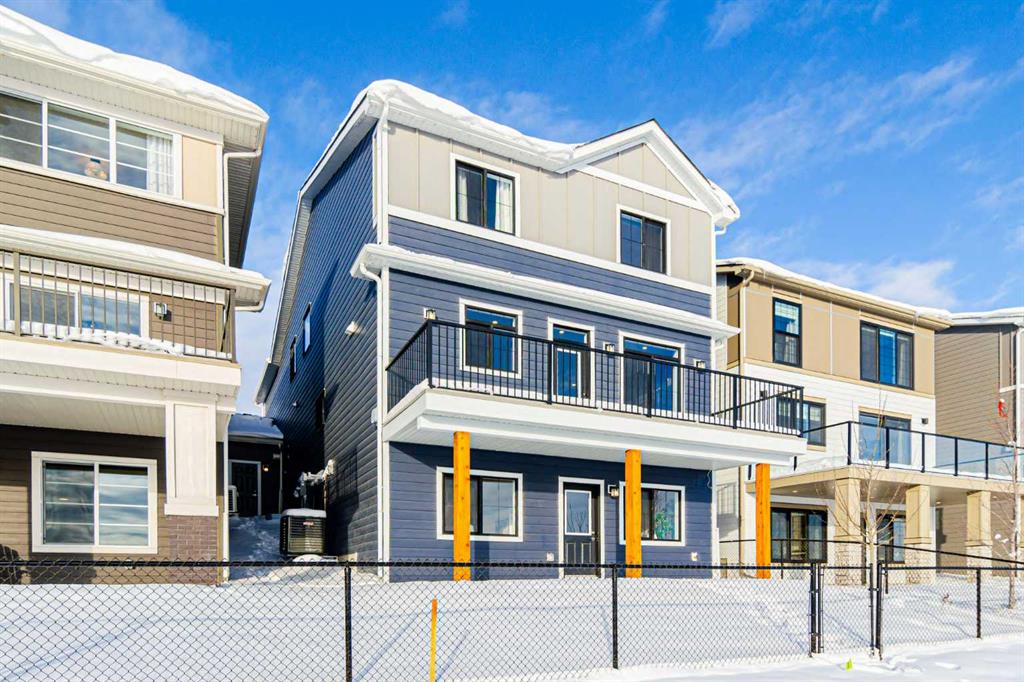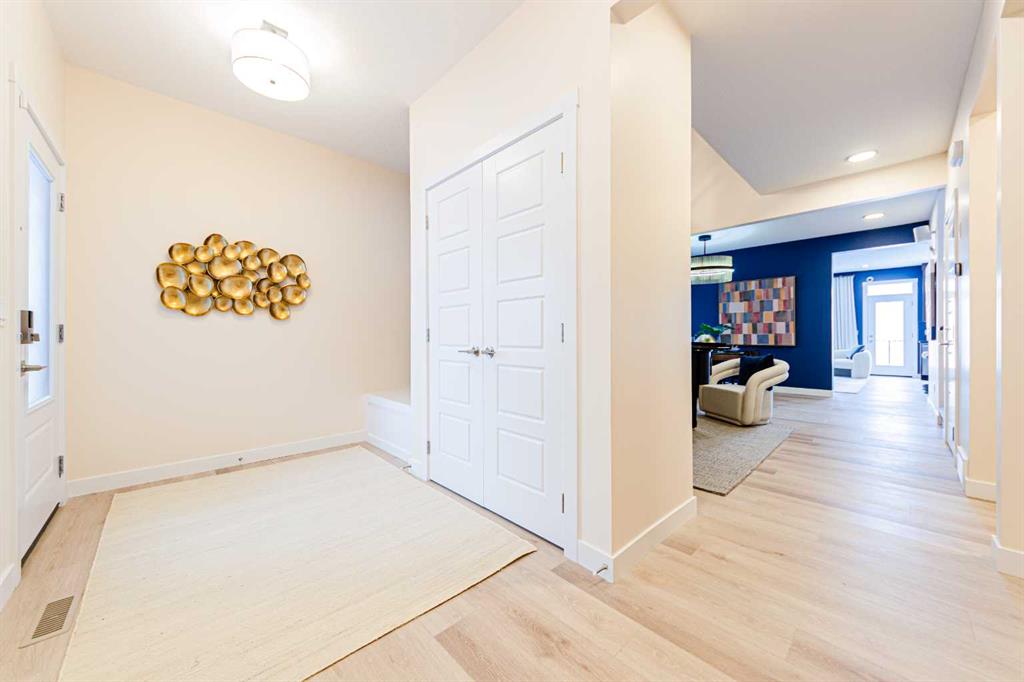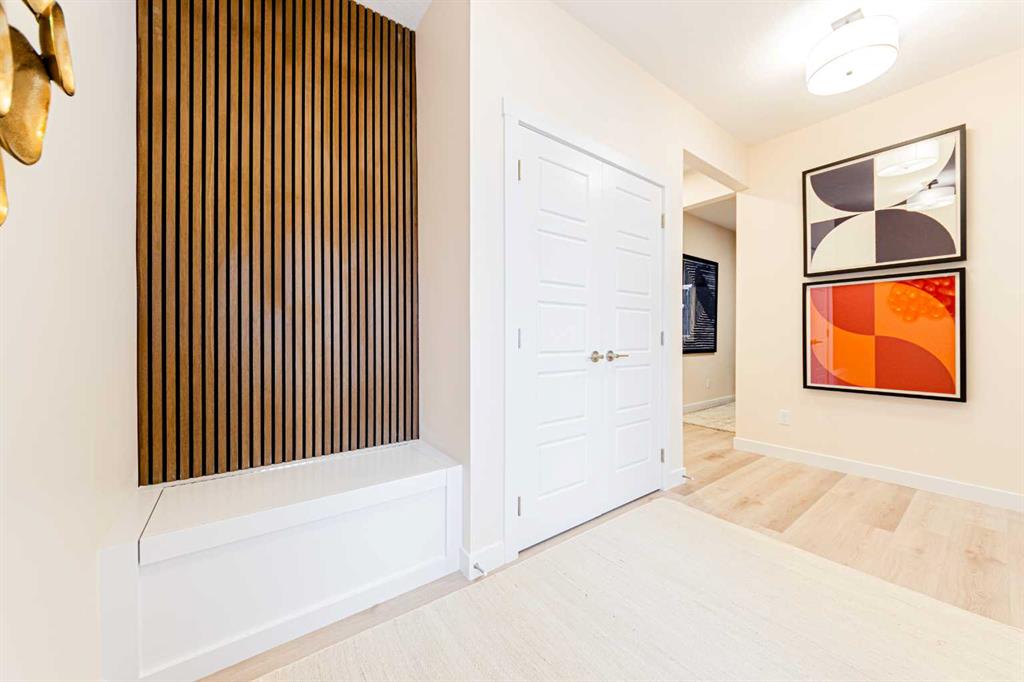Happe Dhillon / RE/MAX Crown
35 Homestead Gardens NE, House for sale in Homestead Calgary , Alberta , T3J 5T8
MLS® # A2272256
** Brand New Genesis Home** Welcome home to the Calaria II designed and built by Genesis Homes. This thoughtfully designed home features a main level bedroom & 4pc bath, spice kitchen, an incredible open floor plan with high ceilings, dual primary bedrooms, an upper level loft and more! Boasting 2,550 square feet between the main and upper levels this home is full of living space. Step inside the front door to a wide foyer with open to below ceilings. The main level is masterfully curated for the style and ...
Essential Information
-
MLS® #
A2272256
-
Year Built
2025
-
Property Style
2 Storey
-
Full Bathrooms
4
-
Property Type
Detached
Community Information
-
Postal Code
T3J 5T8
Services & Amenities
-
Parking
Double Garage AttachedDrivewayGarage Faces FrontOn Street
Interior
-
Floor Finish
CarpetTileVinyl
-
Interior Feature
Double VanityHigh CeilingsKitchen IslandNo Animal HomeNo Smoking HomeOpen FloorplanPantryQuartz CountersSeparate EntranceStorageWalk-In Closet(s)
-
Heating
Forced Air
Exterior
-
Lot/Exterior Features
BBQ gas lineLightingRain Gutters
-
Construction
Cement Fiber BoardVinyl SidingWood Frame
-
Roof
Asphalt Shingle
Additional Details
-
Zoning
R-G
$3639/month
Est. Monthly Payment
