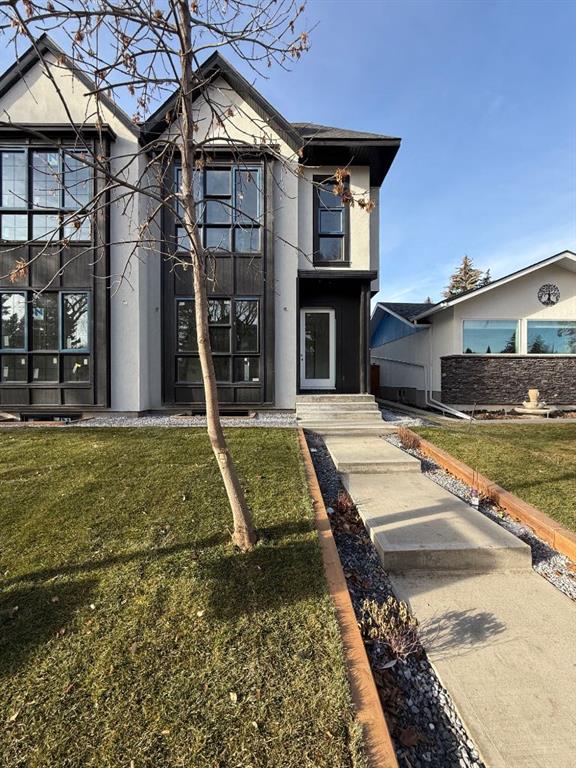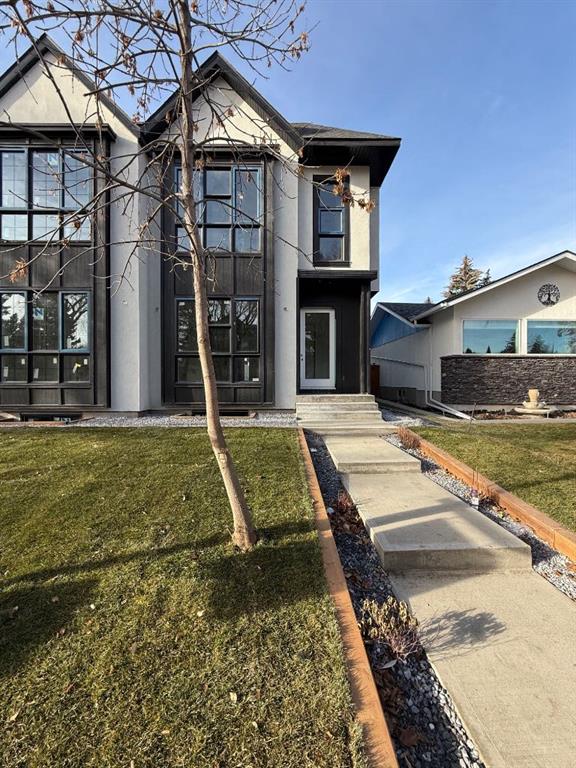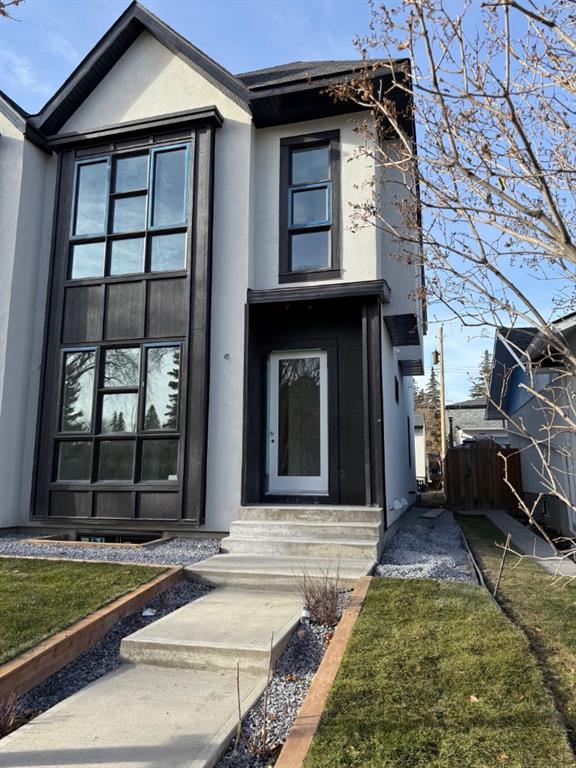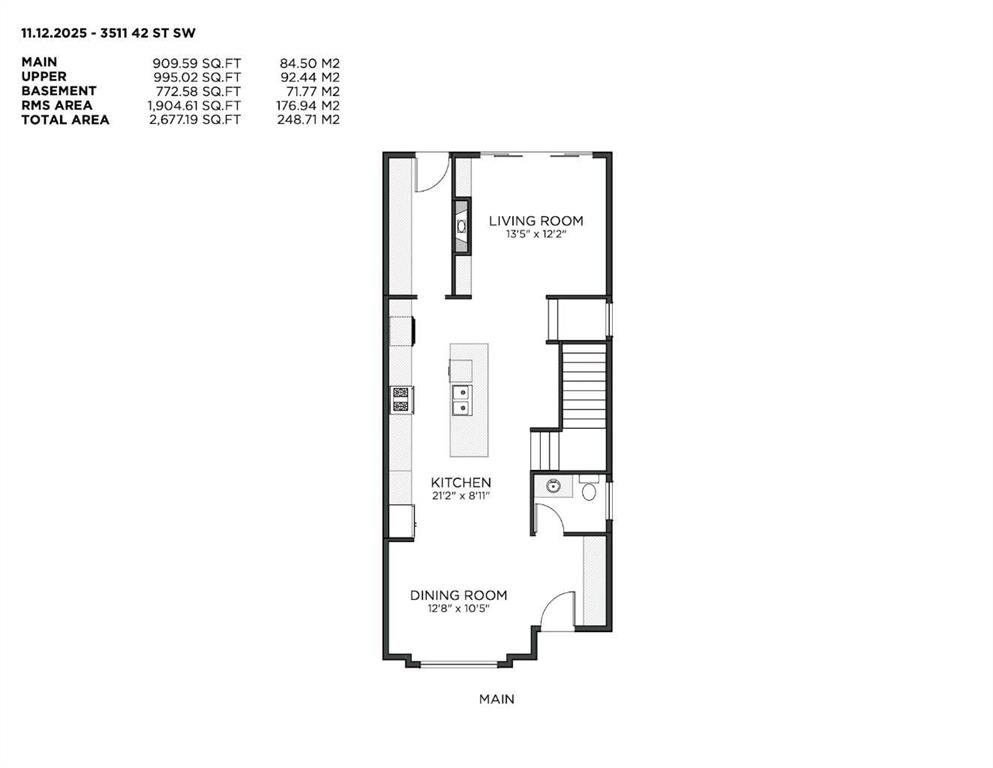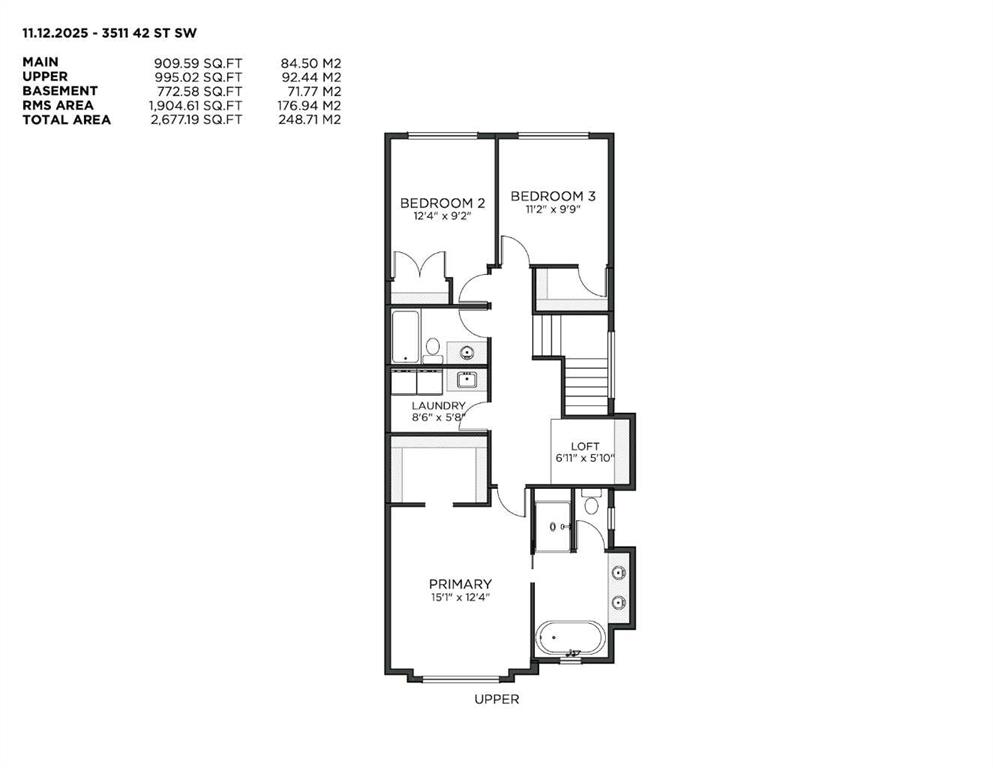Stirling Karlsen / Real Broker
3511 42 Street Calgary , Alberta , T3E 3M7
MLS® # A2270058
Timeless design, modern comfort, and everyday function come together on a quiet tree-lined street in this brand-new SEMI-DETACHED home in GLENBROOK. With expansive windows, warm natural materials, and elevated finishes throughout, it’s crafted for family living in one of Calgary’s most established neighbourhoods. Step in from the covered entry to a bright foyer with sightlines across the open main floor, where light oak hardwood carries seamlessly through the principal rooms. The front dining room is anchor...
Essential Information
-
MLS® #
A2270058
-
Partial Bathrooms
1
-
Property Type
Semi Detached (Half Duplex)
-
Full Bathrooms
3
-
Year Built
2025
-
Property Style
2 StoreyAttached-Side by Side
Community Information
-
Postal Code
T3E 3M7
Services & Amenities
-
Parking
Double Garage Detached
Interior
-
Floor Finish
CarpetHardwoodTile
-
Interior Feature
Built-in FeaturesCloset OrganizersDouble VanityHigh CeilingsKitchen IslandNo Animal HomeOpen FloorplanPantryQuartz CountersRecessed LightingStorageTray Ceiling(s)Vaulted Ceiling(s)Vinyl WindowsWalk-In Closet(s)Wet Bar
-
Heating
In FloorFireplace(s)Forced AirNatural Gas
Exterior
-
Lot/Exterior Features
BBQ gas lineLighting
-
Construction
OtherStucco
-
Roof
Asphalt Shingle
Additional Details
-
Zoning
R-CG
$4668/month
Est. Monthly Payment
