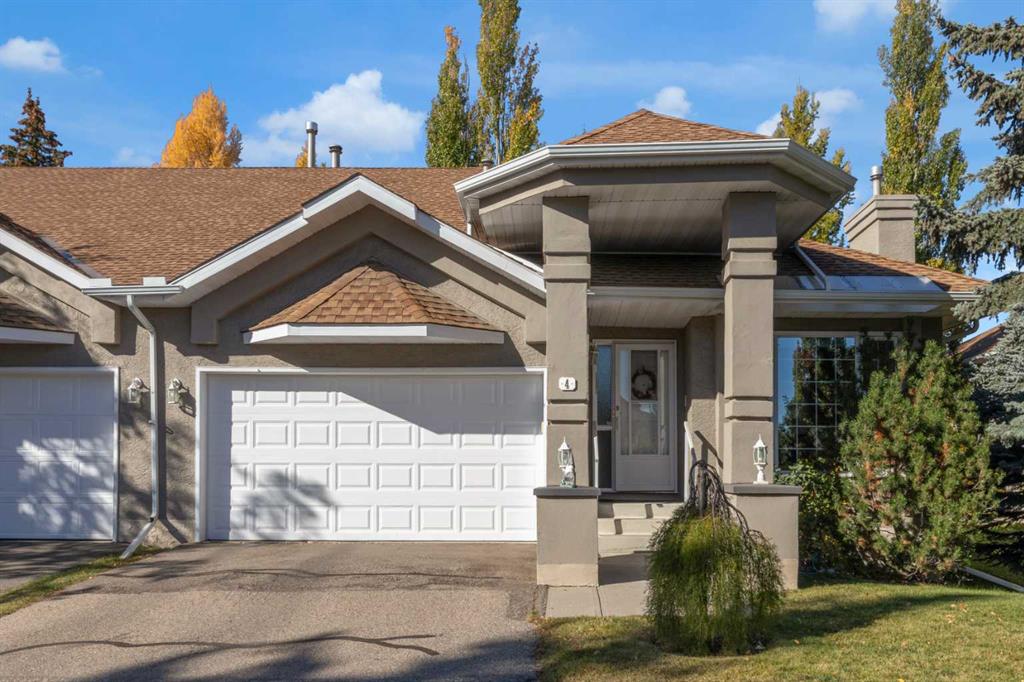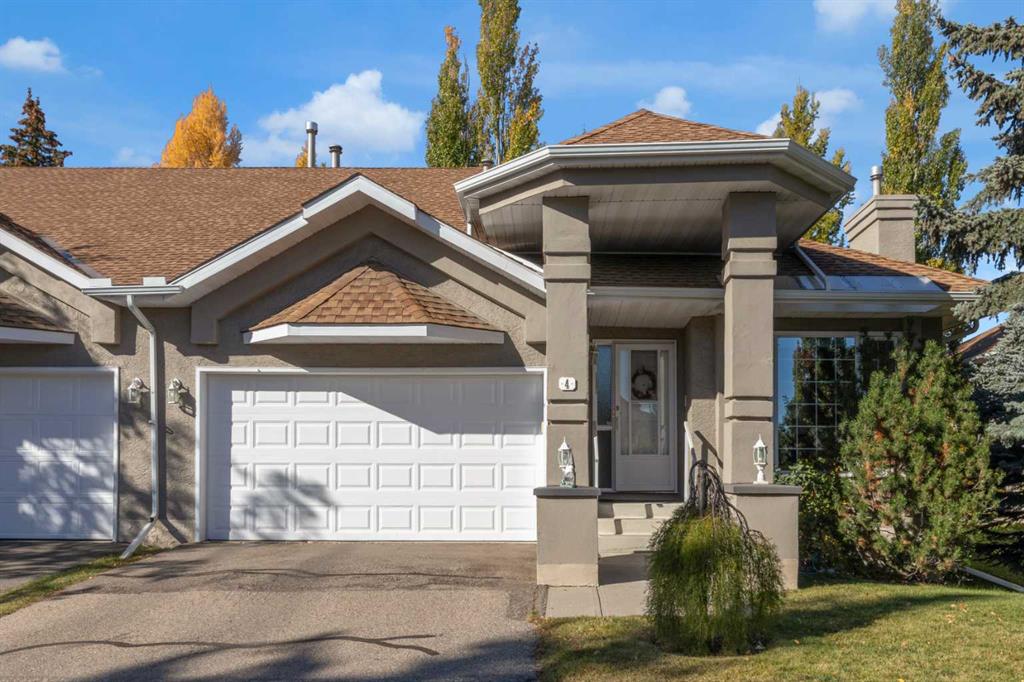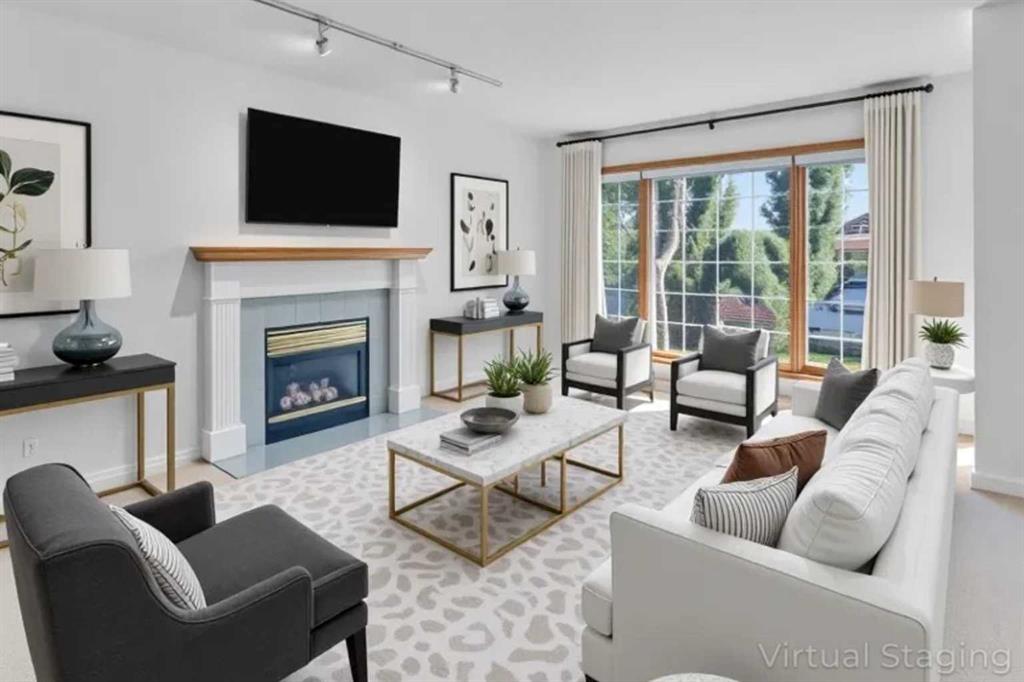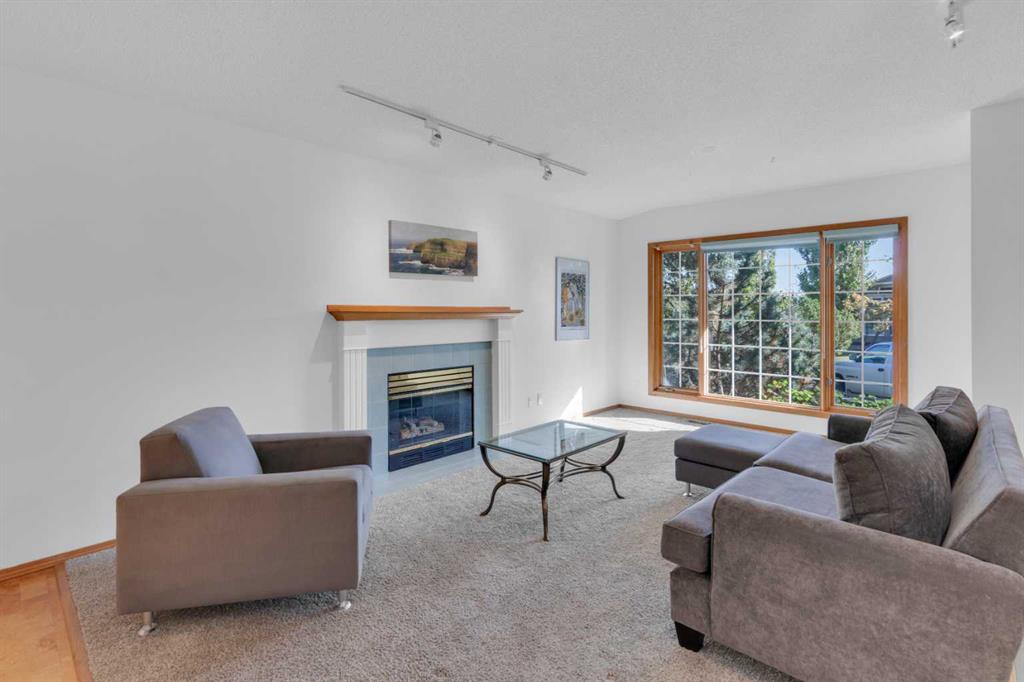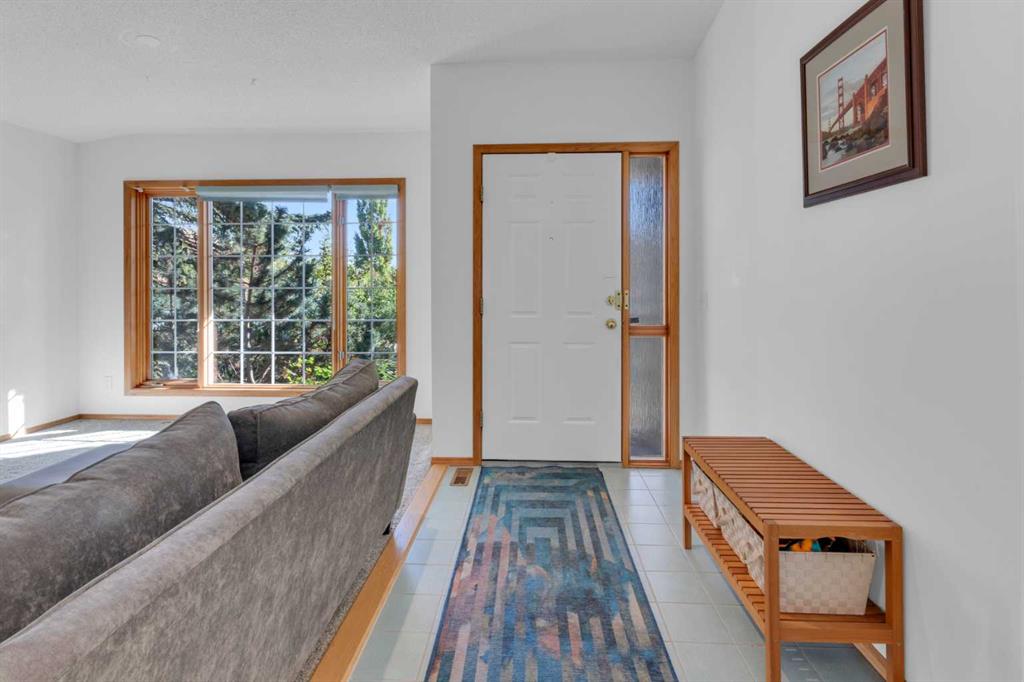Simon Strydhorst / RE/MAX House of Real Estate
4 Christie Gardens SW, Townhouse for sale in Christie Park Calgary , Alberta , T3H 3B5
MLS® # A2264204
Welcome to this 3 bedroom and 2.5 bath END UNIT BUNGALOW STYLE VILLA with double attached garage located in the desirable Christie Gardens complex! This property is in fairly original condition and is a GREAT OPPORTUNITY for someone to do a partial or full scale renovation to customize this property to reflect their particular design style and finishes! With a total of over 2600 ft2 of living space, this property offers a PRIVATE AND QUIET LOCATION at the end of the cul de sac with mature trees surrounding...
Essential Information
-
MLS® #
A2264204
-
Partial Bathrooms
1
-
Property Type
Row/Townhouse
-
Full Bathrooms
2
-
Year Built
1992
-
Property Style
Bungalow
Community Information
-
Postal Code
T3H 3B5
Services & Amenities
-
Parking
Double Garage AttachedDrivewayFront DriveGarage Door OpenerHeated GarageInsulated
Interior
-
Floor Finish
CarpetCeramic TileCorkLinoleum
-
Interior Feature
Central VacuumJetted TubLaminate CountersSkylight(s)Soaking TubSump Pump(s)Vaulted Ceiling(s)
-
Heating
Mid EfficiencyForced AirNatural Gas
Exterior
-
Lot/Exterior Features
Balcony
-
Construction
StuccoWood Frame
-
Roof
Asphalt Shingle
Additional Details
-
Zoning
DC (pre 1P2007)
$2733/month
Est. Monthly Payment
