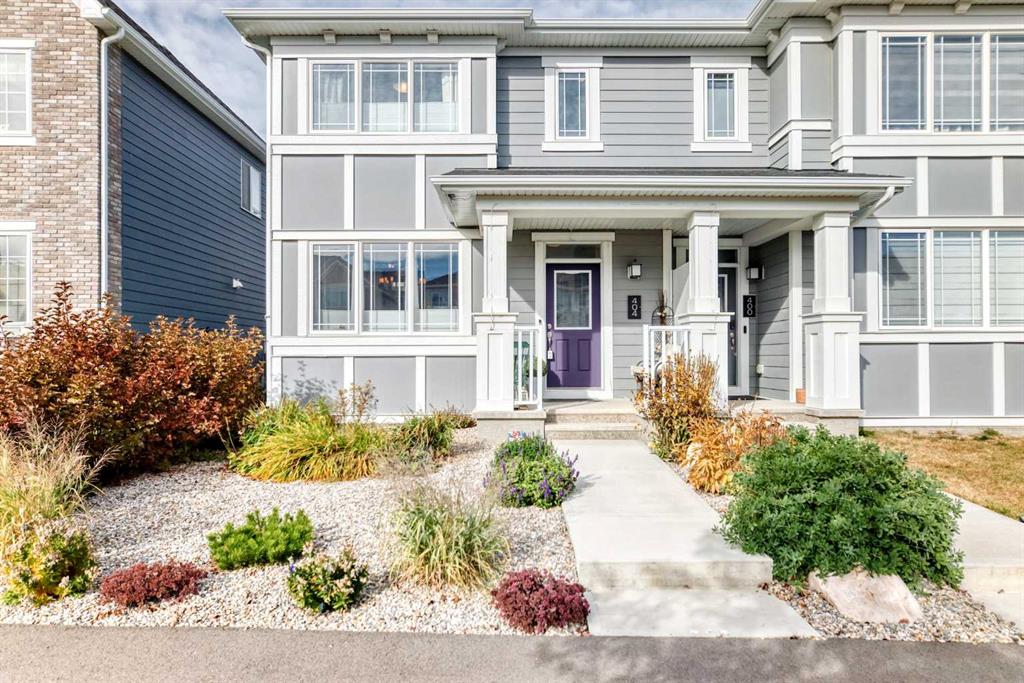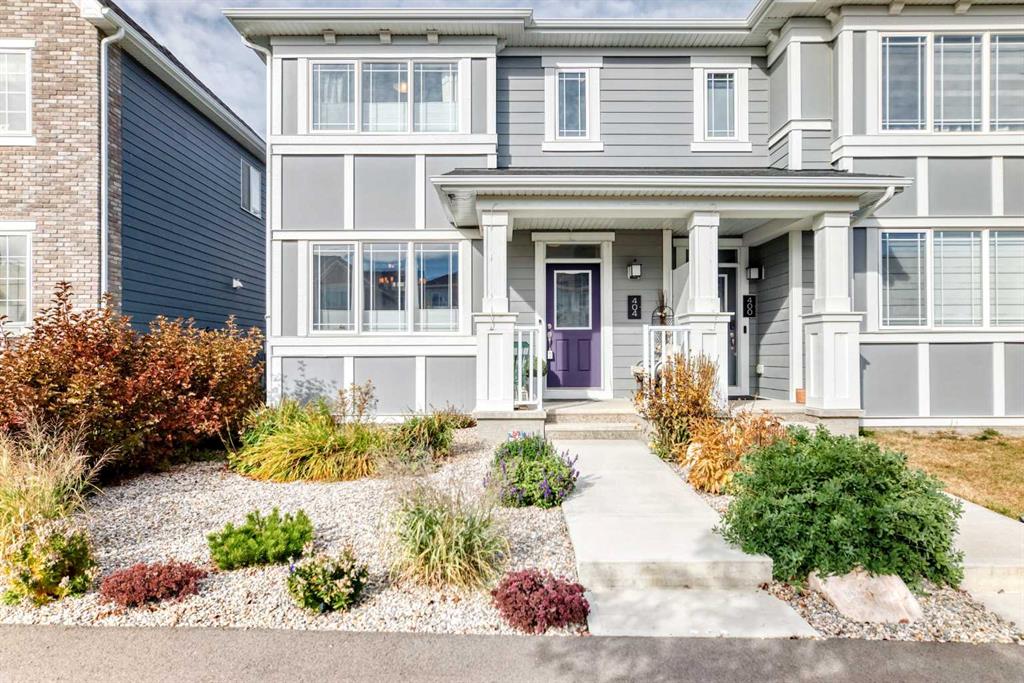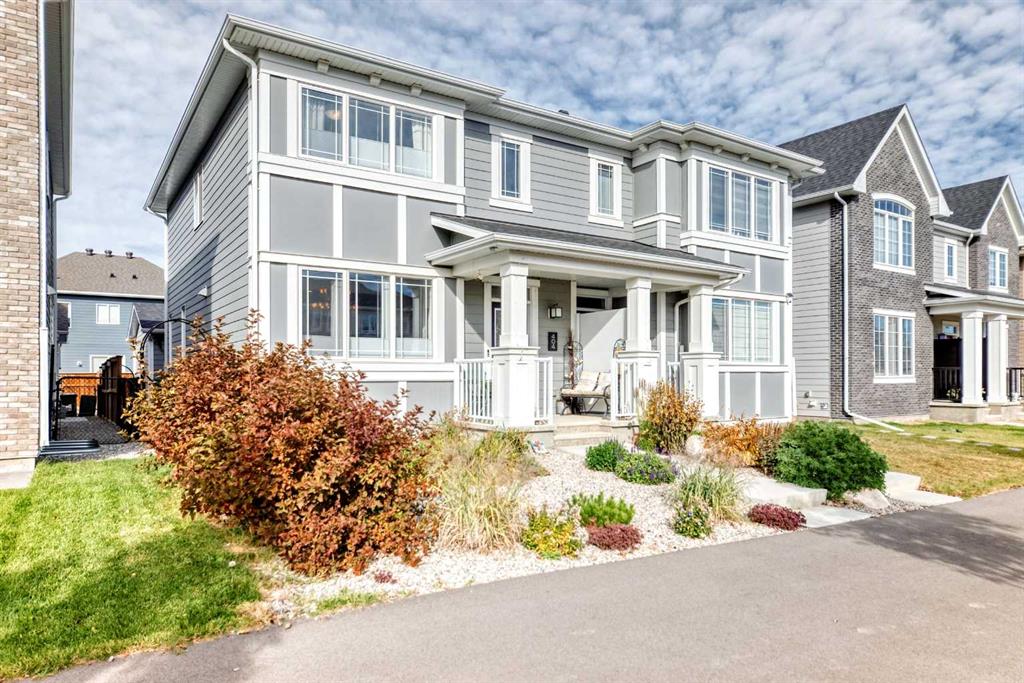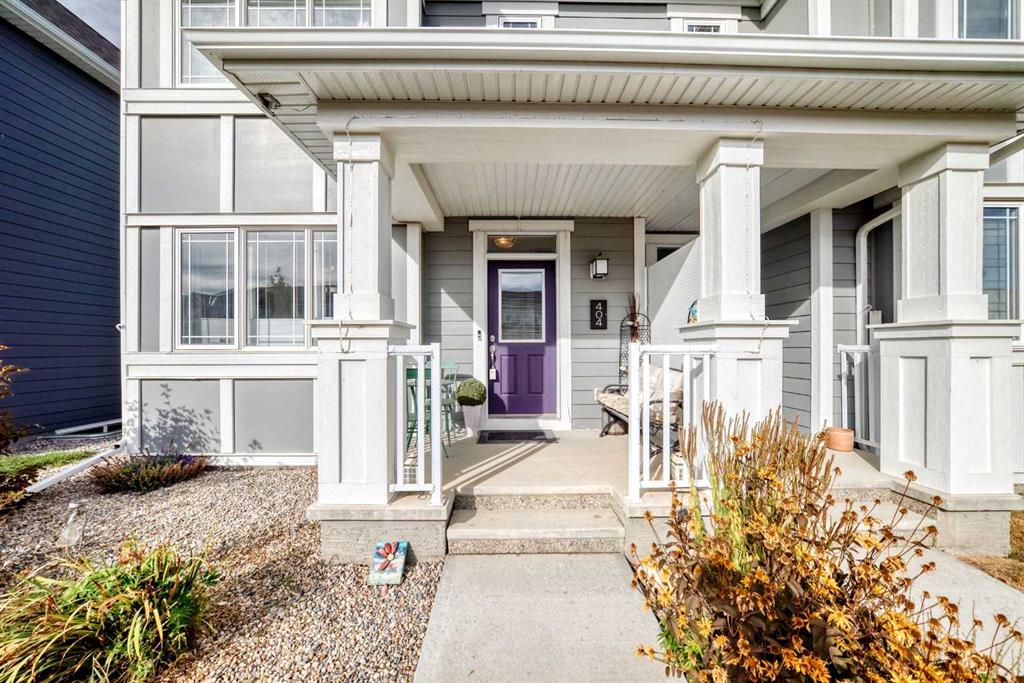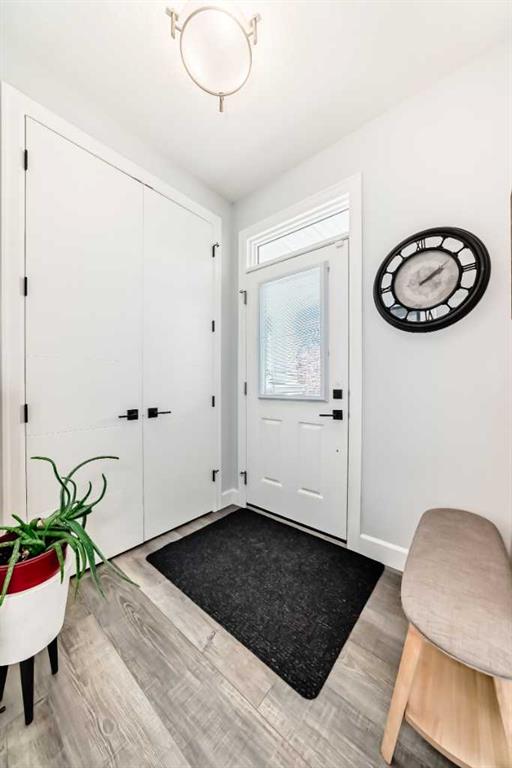Nadine McCallum / eXp Realty
404 Yorkville Avenue SW Calgary , Alberta , T2X 4S4
MLS® # A2262552
$15,000 PRICE REDUCTION! Welcome to 404 Yorkville Avenue SW, a modern 3-bedroom, 2.5-bath duplex offering 1,777 sq. ft. of thoughtfully designed living space in one of Calgary’s fastest-growing southwest communities. Step inside to discover a bright, OPEN-CONCEPT layout enhanced by several interior upgrades. The front dining area is filled with natural light and flows seamlessly into the chef-inspired kitchen, which features a GAS STOVE, FLOOR-TO-CEILING CABINETRY, QUARTZ COUNTERTOPS, a silgranit undermoun...
Essential Information
-
MLS® #
A2262552
-
Partial Bathrooms
1
-
Property Type
Semi Detached (Half Duplex)
-
Full Bathrooms
2
-
Year Built
2021
-
Property Style
2 StoreyAttached-Side by Side
Community Information
-
Postal Code
T2X 4S4
Services & Amenities
-
Parking
Double Garage Attached
Interior
-
Floor Finish
CarpetTileVinyl
-
Interior Feature
Breakfast BarChandelierDouble VanityHigh CeilingsKitchen IslandOpen FloorplanQuartz CountersWalk-In Closet(s)
-
Heating
Forced Air
Exterior
-
Lot/Exterior Features
OtherPrivate Yard
-
Construction
Cement Fiber Board
-
Roof
Asphalt Shingle
Additional Details
-
Zoning
DC
$2892/month
Est. Monthly Payment
