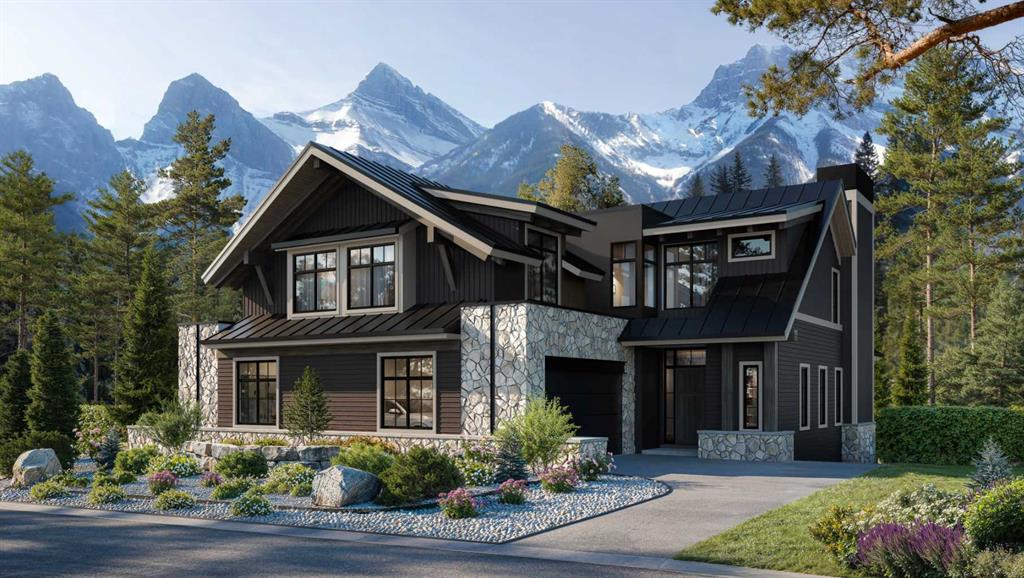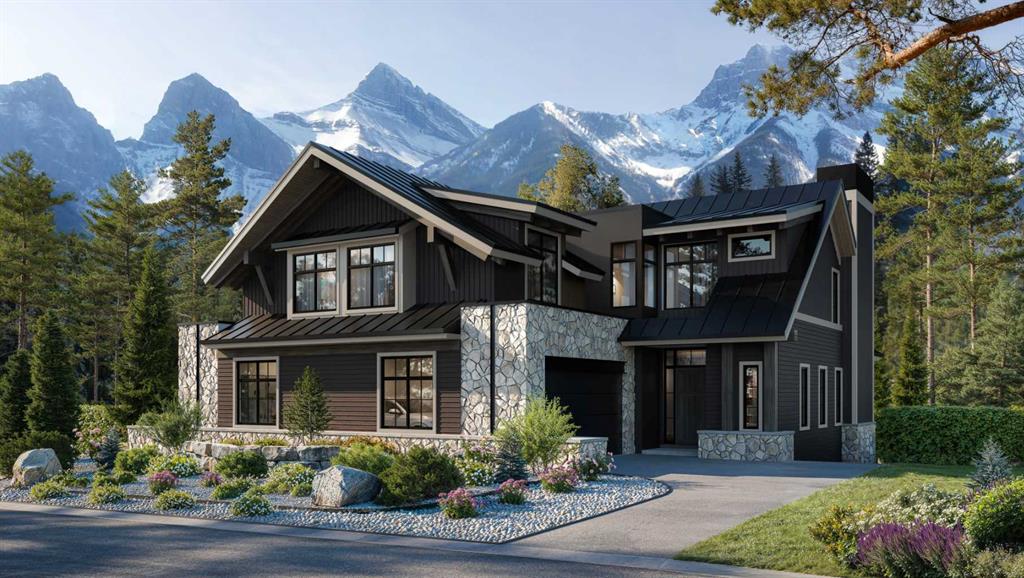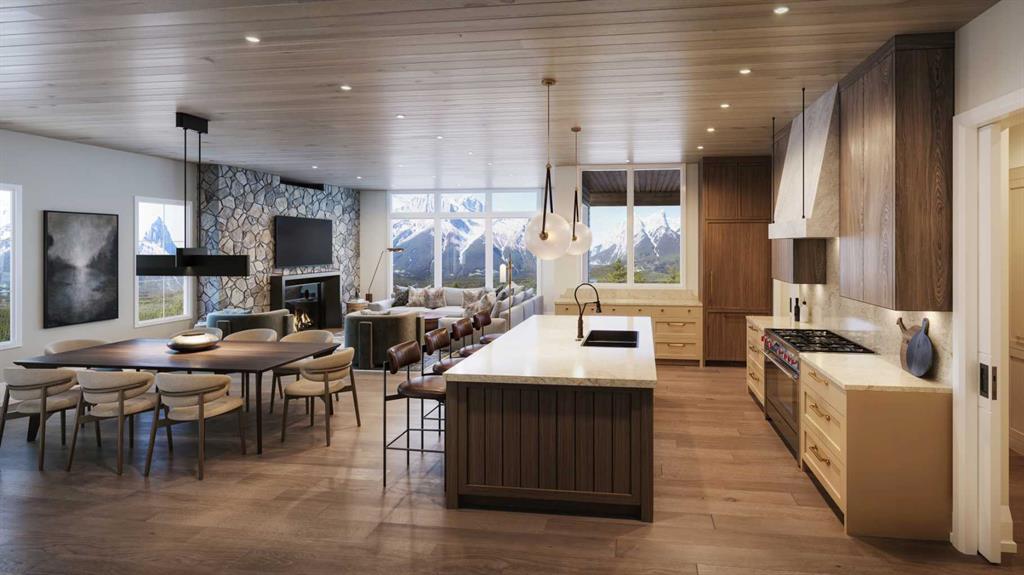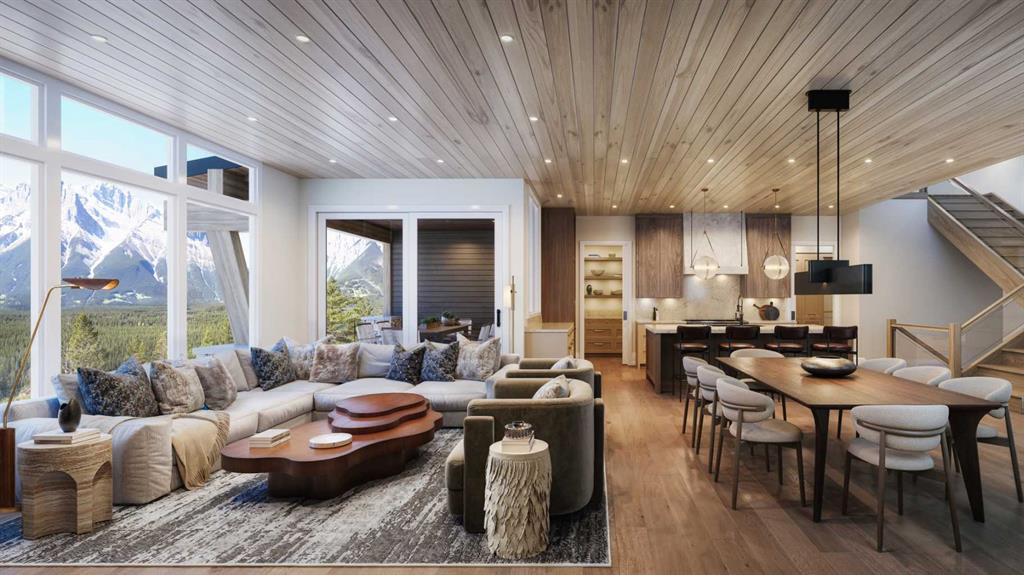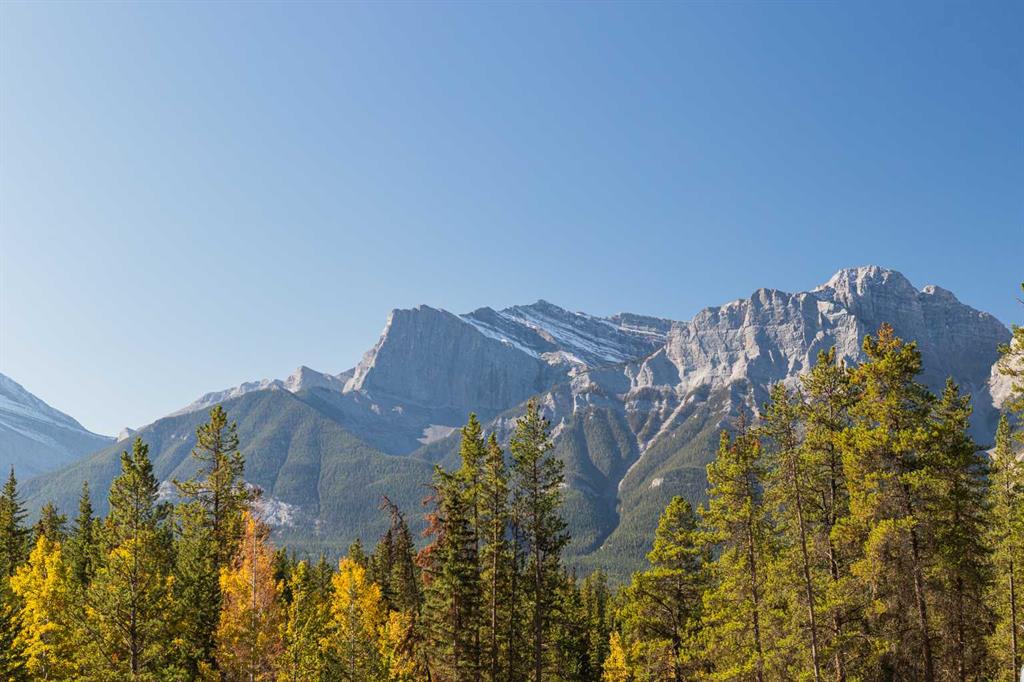Abby Taillefer / Grey Rock Properties
411 Mountain Tranquility Place Canmore , Alberta , T2G 1B1
MLS® # A2230952
Situated on the sunny side of the valley and overlooking the 14th hole of the world-renowned Silvertip Golf Course, this is a rare opportunity to own a luxury walkout villa in the prestigious Silvertip Resort—one of Canmore’s most exclusive and scenic communities. Lot 29 features the “Peaks – GROTTO” design, a two-storey walkout villa just under 4,000 square feet of elevated living space. This home offers breathtaking views of Mount Rundle, Lady Macdonald, and Grotto Mountain! Every villa is custom-built by...
Essential Information
-
MLS® #
A2230952
-
Partial Bathrooms
1
-
Property Type
Semi Detached (Half Duplex)
-
Full Bathrooms
4
-
Year Built
2025
-
Property Style
2 StoreyAttached-Side by Side
Community Information
-
Postal Code
T2G 1B1
Services & Amenities
-
Parking
Double Garage Attached
Interior
-
Floor Finish
HardwoodTileVinyl Plank
-
Interior Feature
BarBookcasesBuilt-in FeaturesChandelierCloset OrganizersDouble VanityGranite CountersHigh CeilingsKitchen IslandNatural WoodworkOpen FloorplanPantryQuartz CountersRecessed LightingSee RemarksSoaking TubStorageVaulted Ceiling(s)Walk-In Closet(s)Wired for DataWired for Sound
-
Heating
In FloorForced AirGeothermal
Exterior
-
Lot/Exterior Features
BalconyBBQ gas lineLightingPrivate EntranceRain Gutters
-
Construction
Cement Fiber BoardMixedOtherStoneWood Frame
-
Roof
Metal
Additional Details
-
Zoning
Tourist Zones
$17190/month
Est. Monthly Payment
