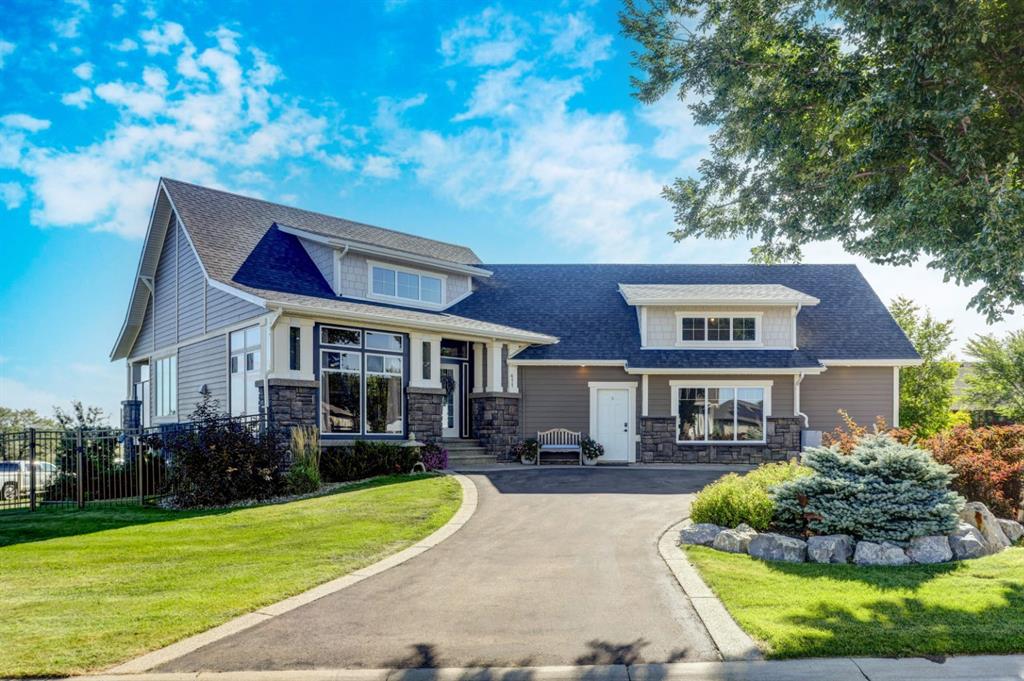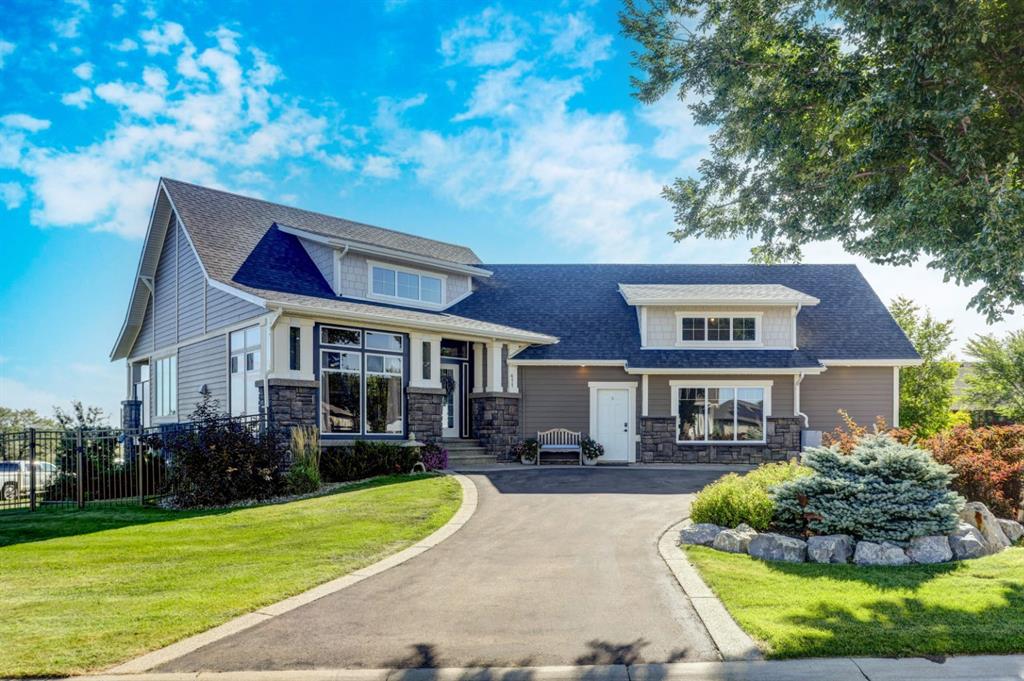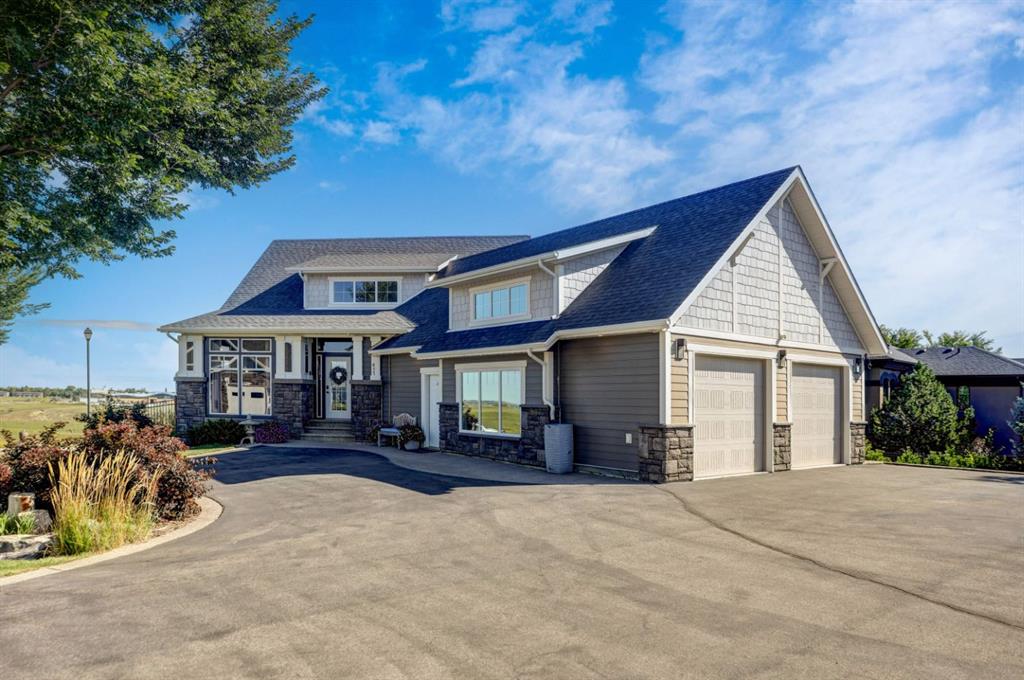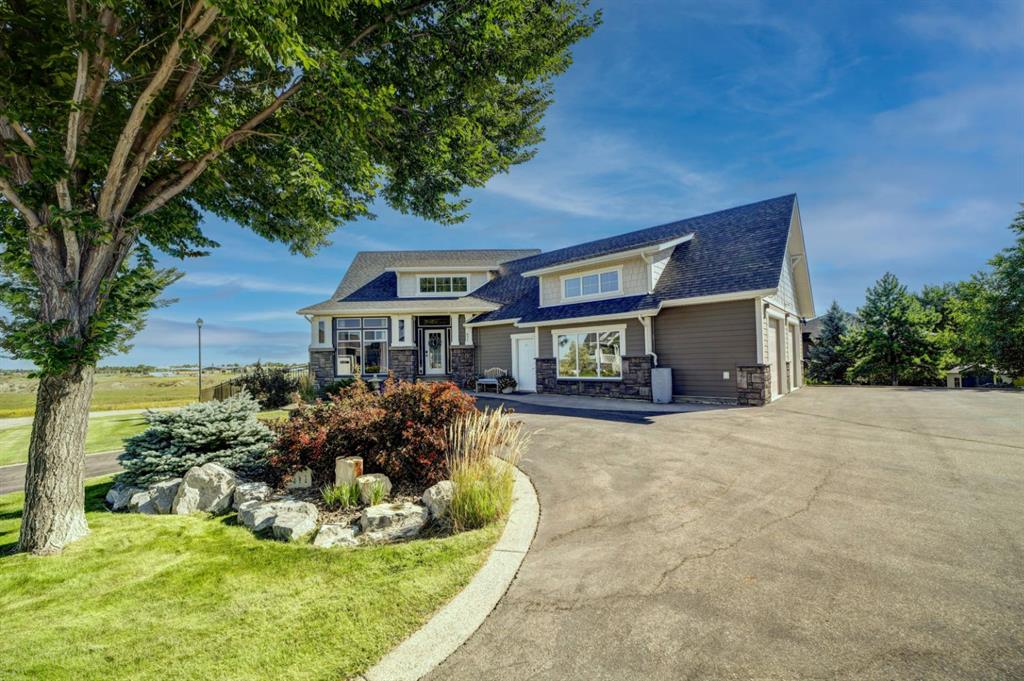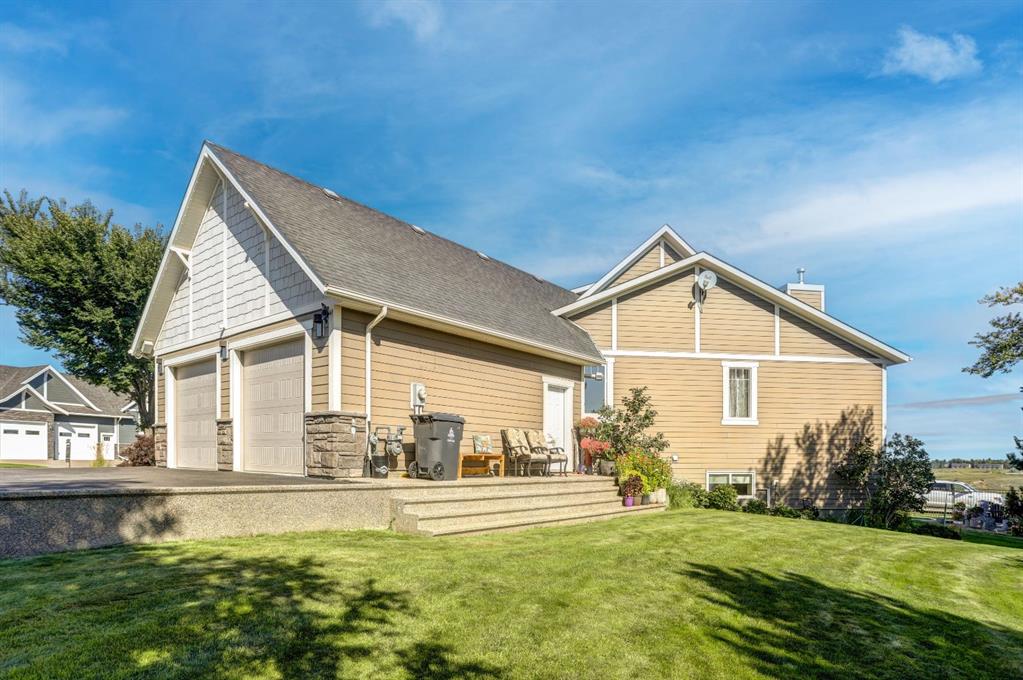Durrell Avison / Onyx Realty Ltd.
411 Sandstone Lane S, House for sale in Southridge Lethbridge , Alberta , T1K 8C9
MLS® # A2250397
Welcome to this stunning custom-built bungalow, crafted in 2010 by Bezooyen Contracting, located on a spacious .33-acre lot with breathtaking views of the coulees. This meticulously designed home offers an impressive layout featuring 2 bedrooms and 2 bathrooms on the main floor, complemented by an additional 3 bedrooms and 1 bathroom in the fully finished walkout basement. The inviting entrance boasts a large, completely enclosed front porch, perfect for enjoying your morning coffee or entertaining guests....
Essential Information
-
MLS® #
A2250397
-
Year Built
2010
-
Property Style
Bungalow
-
Full Bathrooms
3
-
Property Type
Detached
Community Information
-
Postal Code
T1K 8C9
Services & Amenities
-
Parking
Additional ParkingAsphaltDouble Garage AttachedDrivewayGarage Faces SideHeated GarageInsulatedOversizedParking Pad
Interior
-
Floor Finish
CarpetHardwoodTile
-
Interior Feature
Built-in FeaturesGranite CountersKitchen IslandOpen FloorplanTray Ceiling(s)Walk-In Closet(s)Wet Bar
-
Heating
Forced AirNatural Gas
Exterior
-
Lot/Exterior Features
BalconyOther
-
Construction
Composite SidingConcreteStone
-
Roof
Asphalt Shingle
Additional Details
-
Zoning
DC
$6945/month
Est. Monthly Payment
