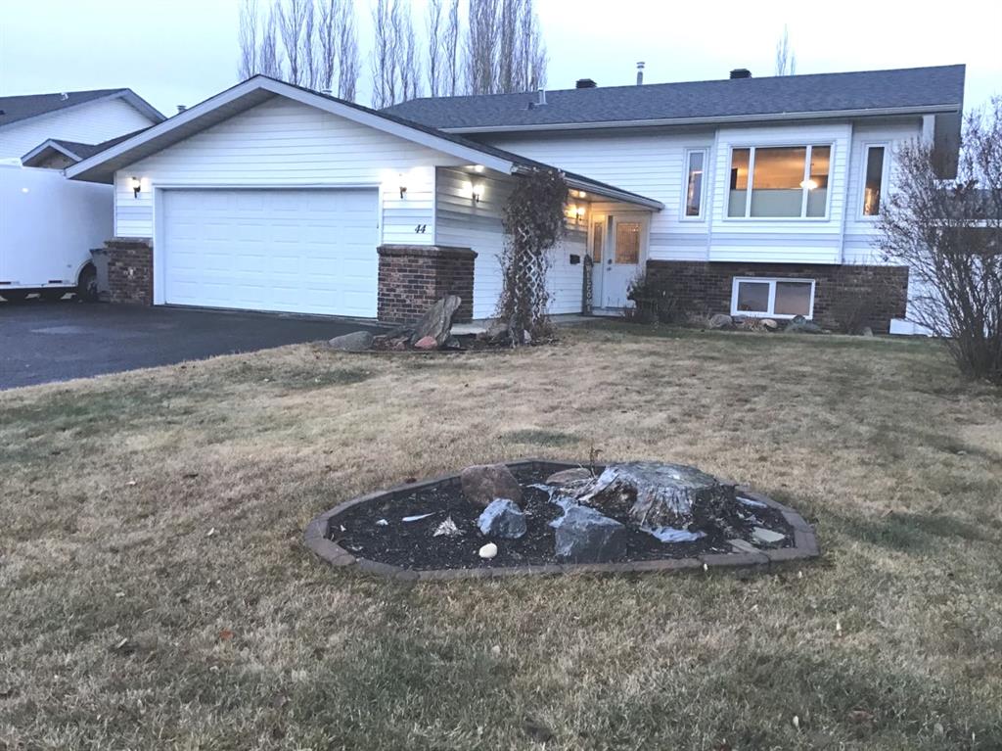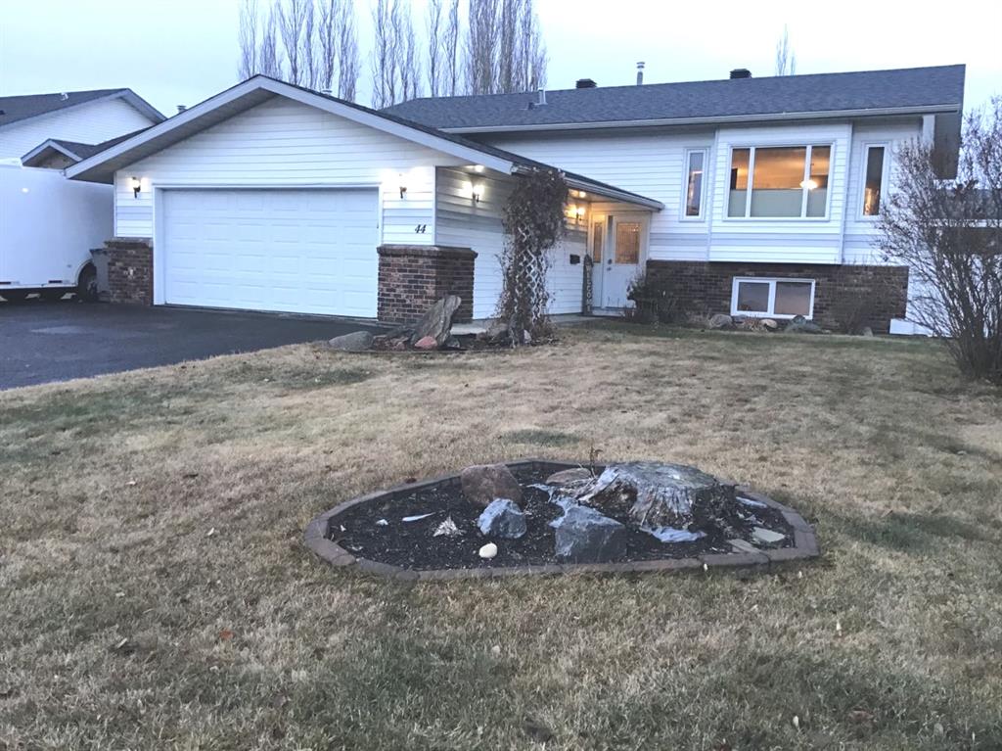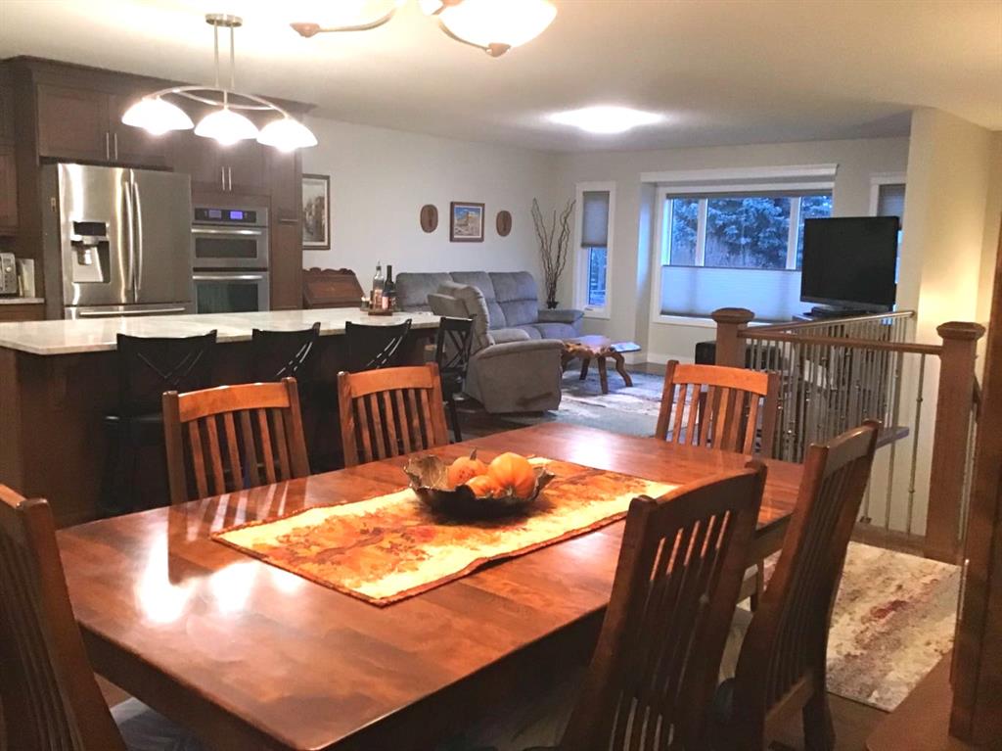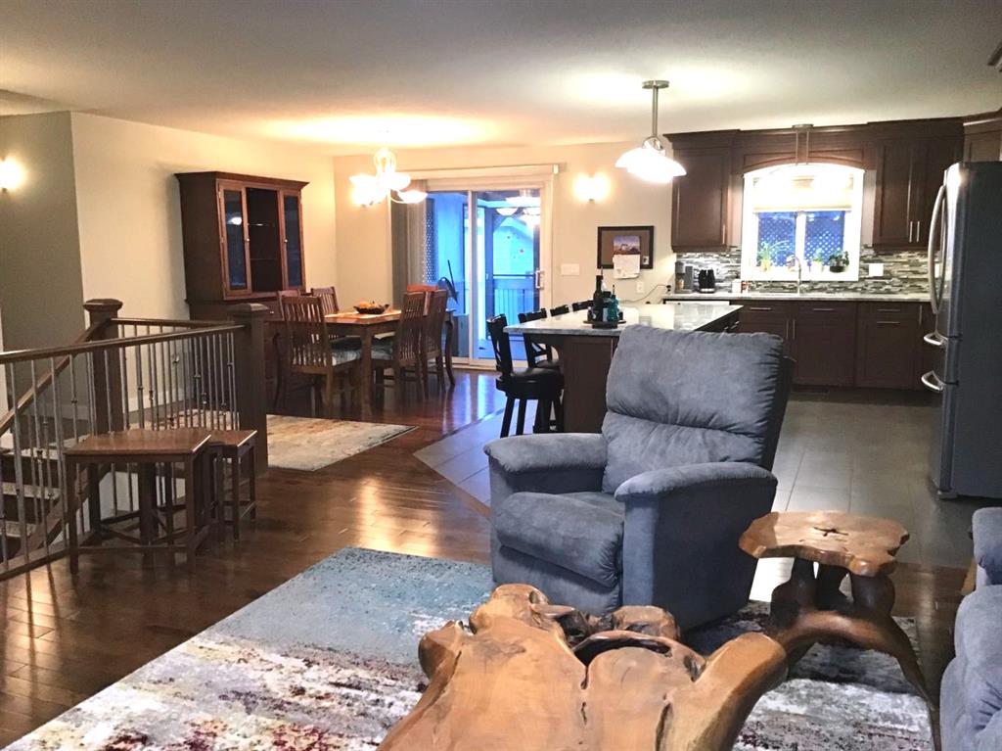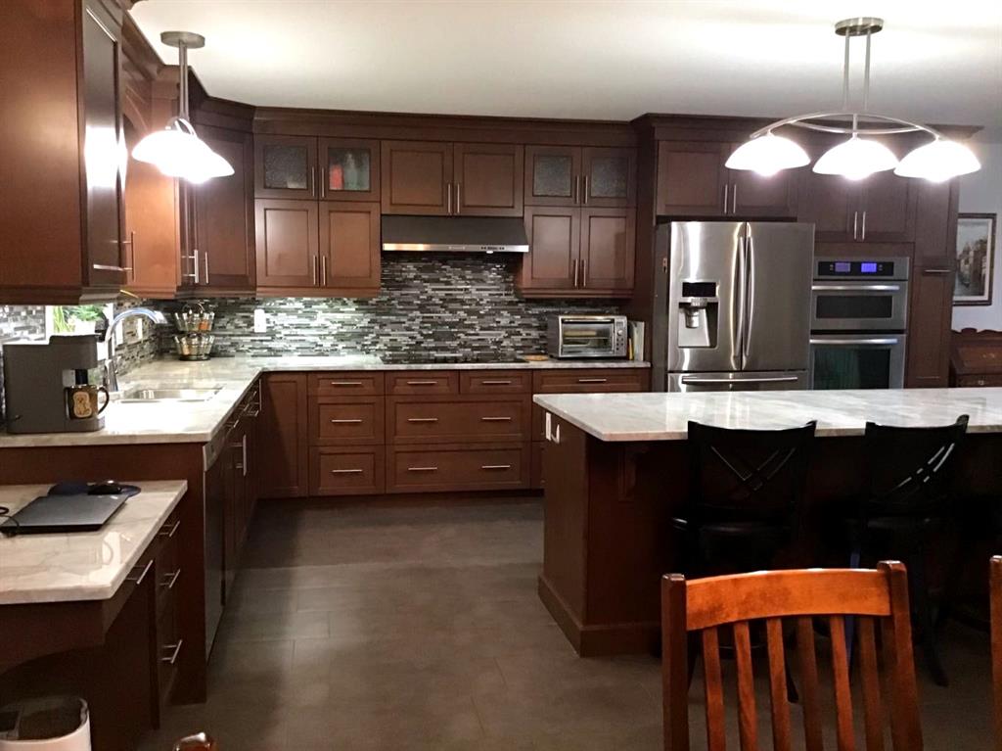ELVA ROCHE / RE/MAX ADVANTAGE (WHITECOURT)
44 PARK Drive , House for sale in NONE Whitecourt , Alberta , T7S1S3
MLS® # A2272264
Hilltop Bi-Level: Impeccable Style, Oversized Workshop & RV Parking Perched on a desirable lot in Whitecourt’s sought-after hilltop subdivision, (PARK DRIVE) this FABULOUS level-entry bi-level offers an exceptional combination of space, sophistication, and function. Built in 1991, this immaculate, well-cared-for home boasts over 1,410 sq. ft on the main level, providing ample room for family life and entertaining. To add to the living space there is an enclosed deck 20 x 12 for extra living space in good w...
Essential Information
-
MLS® #
A2272264
-
Year Built
1991
-
Property Style
Bi-Level
-
Full Bathrooms
3
-
Property Type
Detached
Community Information
-
Postal Code
T7S1S3
Services & Amenities
-
Parking
Additional ParkingDouble Garage AttachedOff Street
Interior
-
Floor Finish
CarpetCeramic TileHardwood
-
Interior Feature
Ceiling Fan(s)Crown MoldingGranite CountersKitchen IslandNo Smoking HomeOpen FloorplanPantryQuartz CountersStorageTrack LightingWalk-In Closet(s)
-
Heating
High EfficiencyForced AirNatural Gas
Exterior
-
Lot/Exterior Features
Balcony
-
Construction
Vinyl Siding
-
Roof
Asphalt Shingle
Additional Details
-
Zoning
R-1B
$2140/month
Est. Monthly Payment
