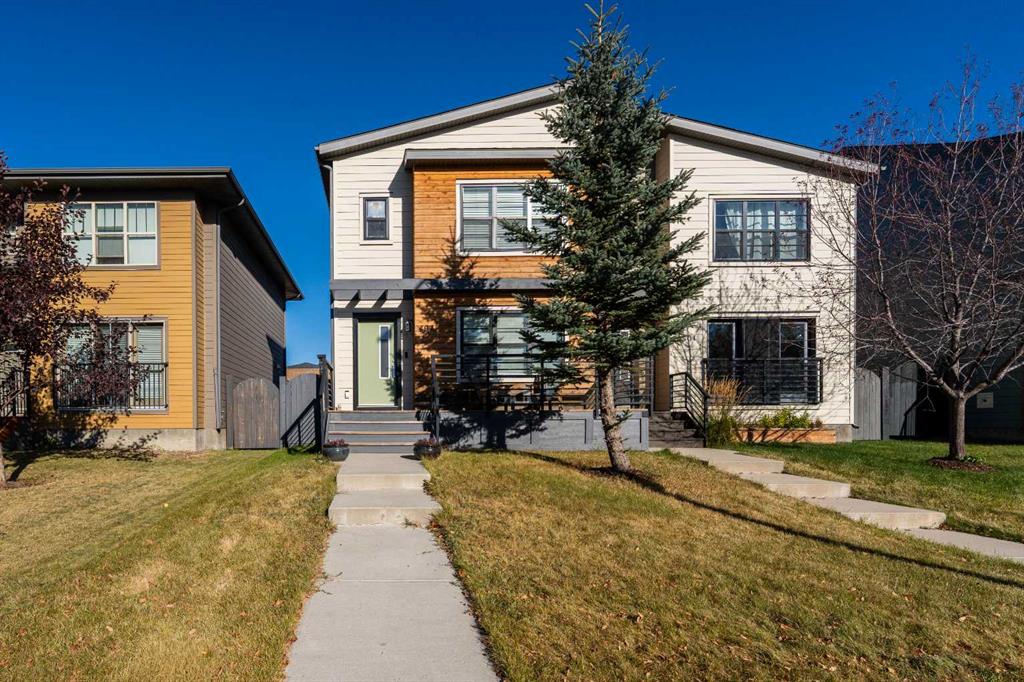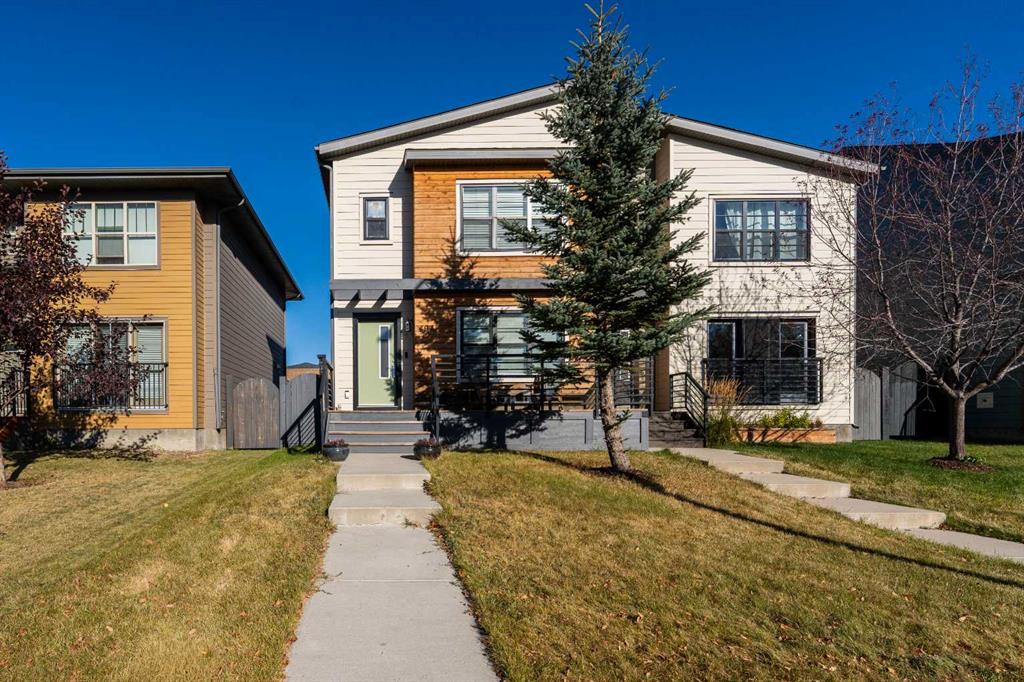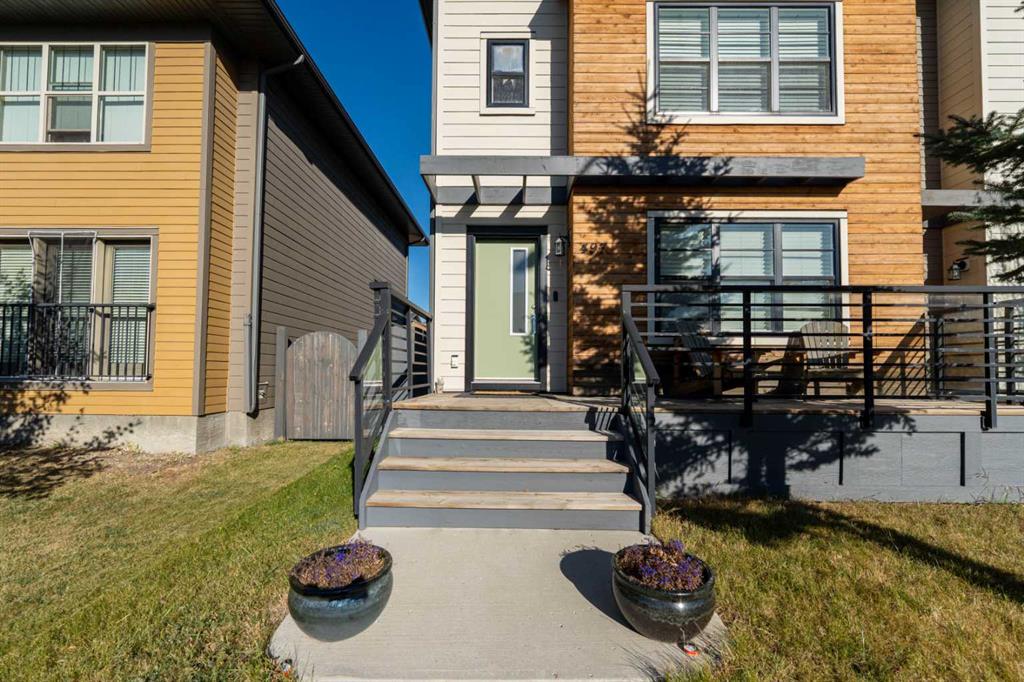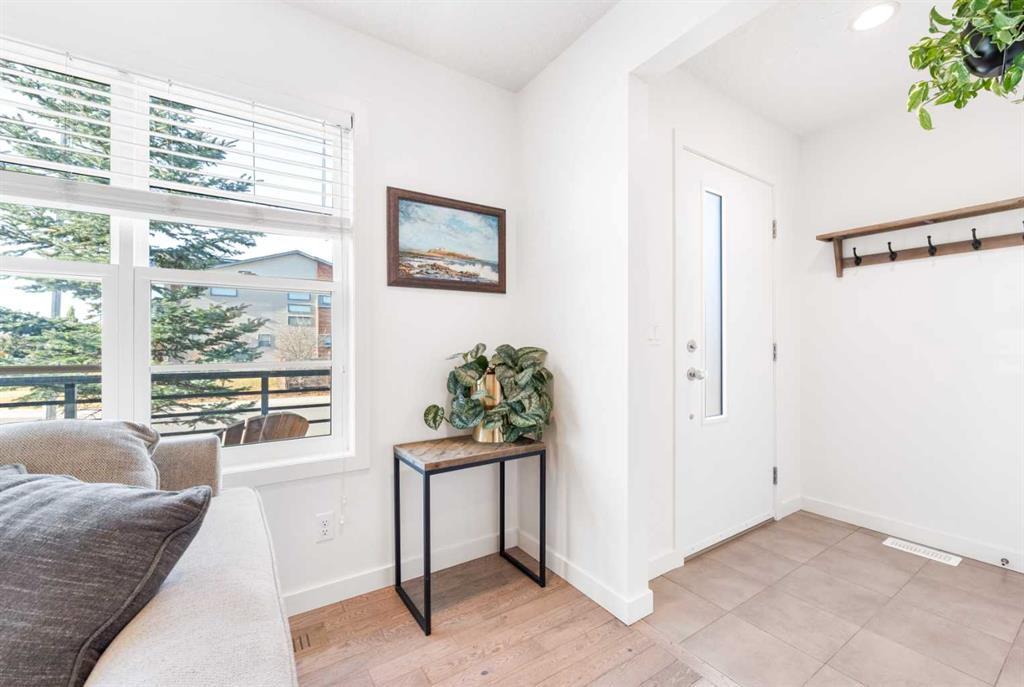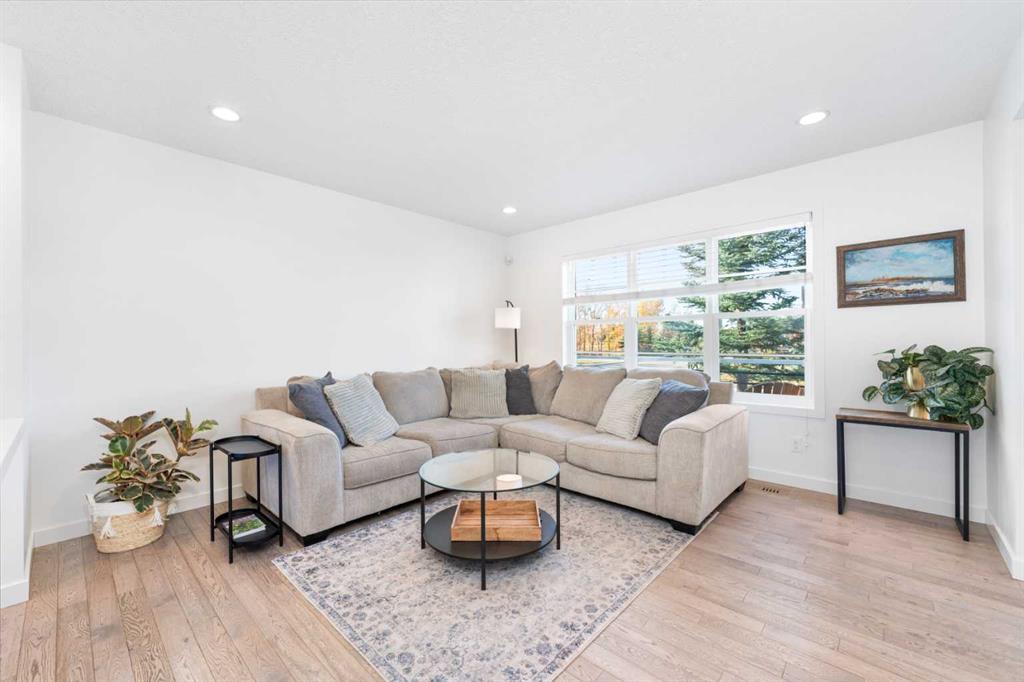Derek Thistle / RE/MAX iRealty Innovations
497 Walden Drive SE Calgary , Alberta , T2X 0T3
MLS® # A2265972
Welcome to this inviting 2-storey semi-detached home in the vibrant community of Walden, offering a perfect balance of comfort, functionality, and style. With 3 bedrooms, 2.5 baths, a full basement (awaiting your development), and a double detached garage, this home is ideal for those seeking modern living in a friendly, well-connected neighborhood. Step inside to a bright and open main floor designed for effortless flow between the living, kitchen, and dining areas. The central kitchen is the heart of the ...
Essential Information
-
MLS® #
A2265972
-
Partial Bathrooms
1
-
Property Type
Semi Detached (Half Duplex)
-
Full Bathrooms
2
-
Year Built
2013
-
Property Style
2 StoreyAttached-Side by Side
Community Information
-
Postal Code
T2X 0T3
Services & Amenities
-
Parking
Alley AccessDouble Garage DetachedGarage Faces Rear
Interior
-
Floor Finish
CarpetCeramic TileHardwood
-
Interior Feature
Breakfast BarHigh CeilingsKitchen IslandLaminate CountersOpen FloorplanPantryStorageWalk-In Closet(s)
-
Heating
Forced AirNatural Gas
Exterior
-
Lot/Exterior Features
OtherPrivate Yard
-
Construction
Vinyl SidingWood FrameWood Siding
-
Roof
Asphalt Shingle
Additional Details
-
Zoning
R-2M
$2391/month
Est. Monthly Payment
