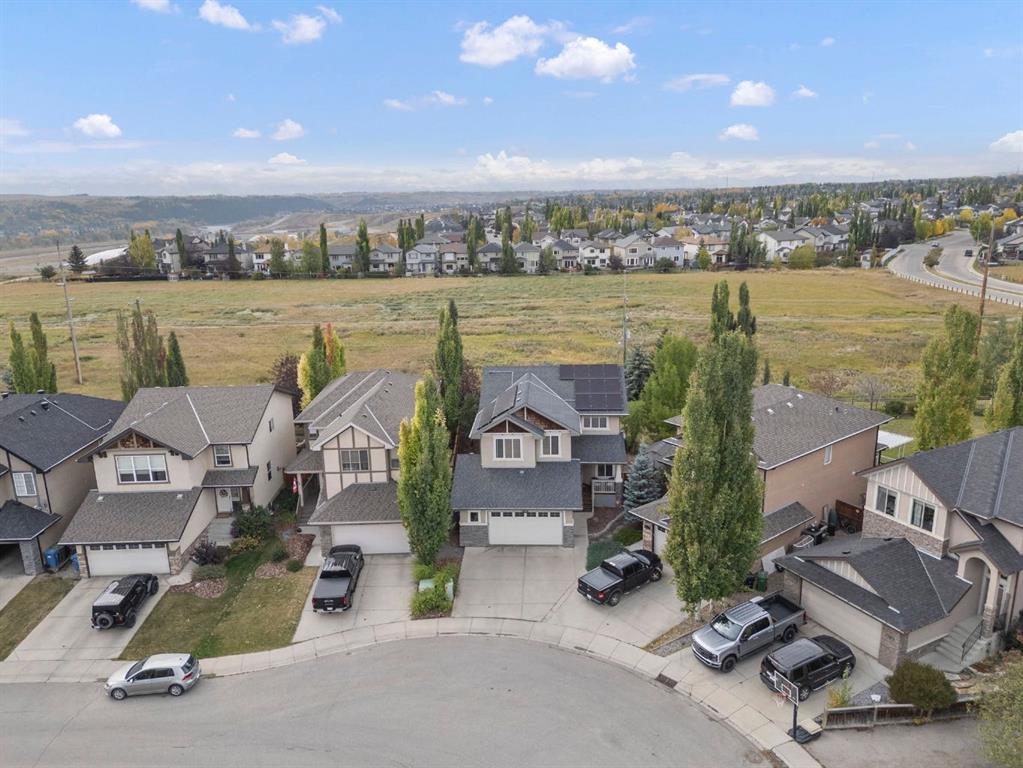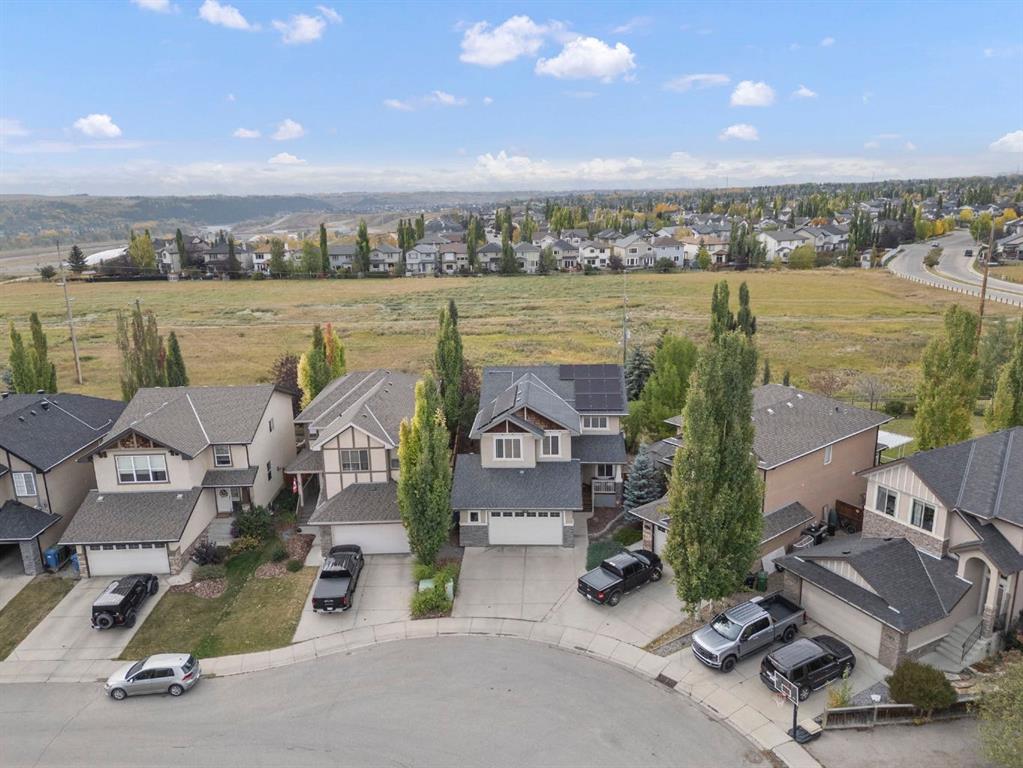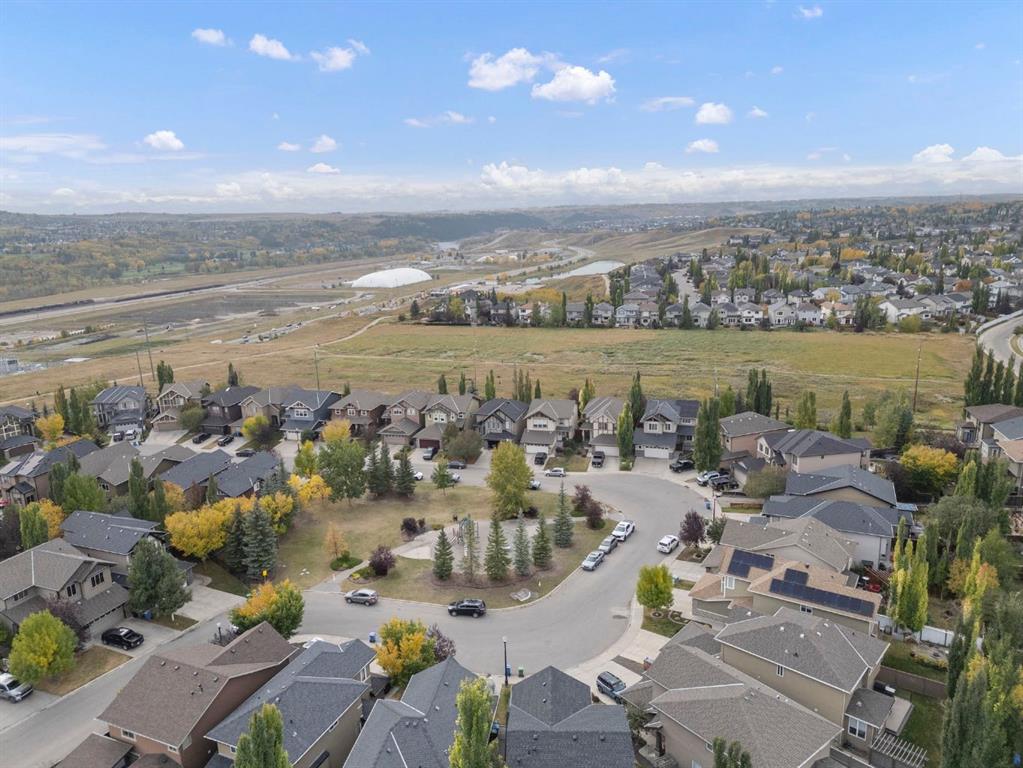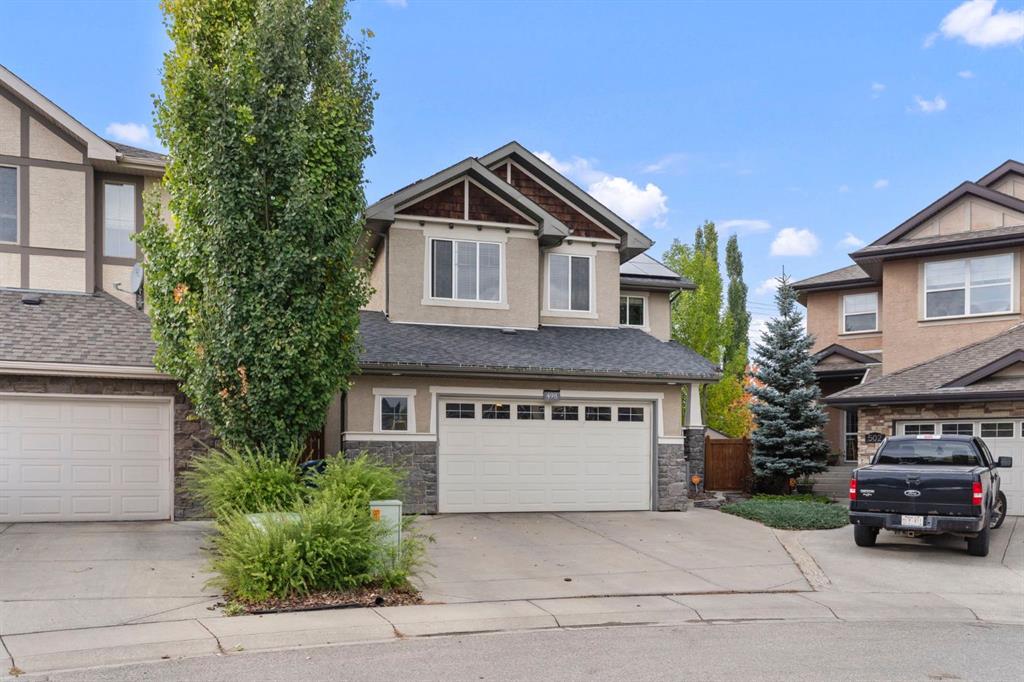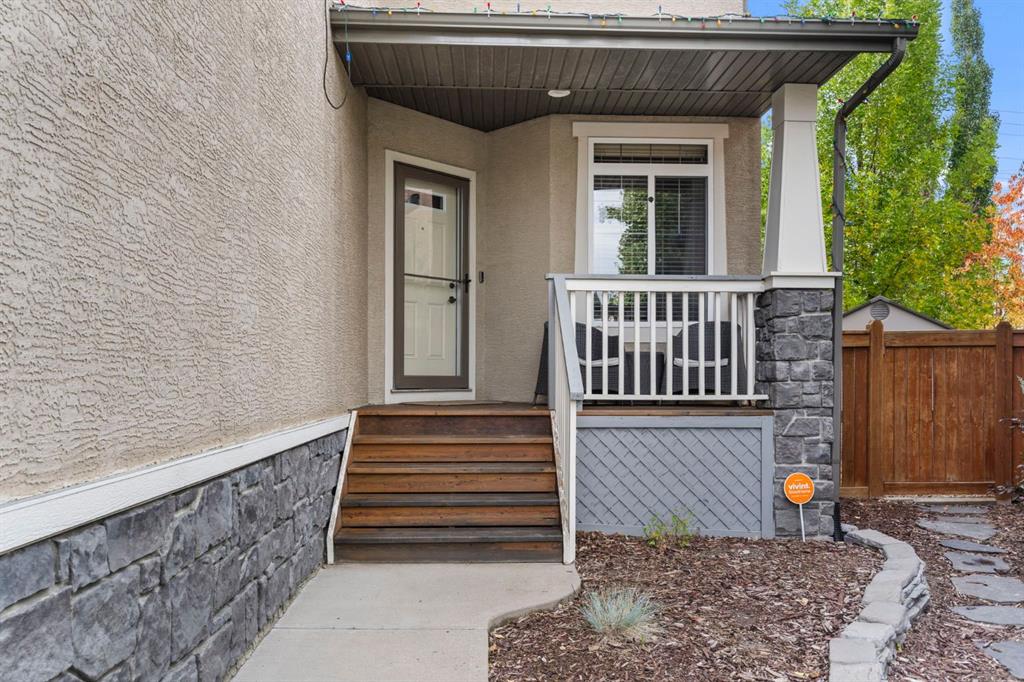Errol Biebrick / RE/MAX iRealty Innovations
498 Tuscany Ravine Road NW, House for sale in Tuscany Calgary , Alberta , T3L 3B1
MLS® # A2264040
Nestled on one of Tuscany's most coveted lots, 498 Tuscany Ravine Road NW presents an exceptional estate home where sophisticated living meets natural serenity and modern efficiency. As you enter, the main floor impresses with 9-foot ceilings and rich hardwood floors guiding you through a thoughtfully designed layout. A versatile front flex room is perfect for a home office, while the expansive great room features a cozy fireplace with custom built-ins. The chef's kitchen is a highlight, boasting a large is...
Essential Information
-
MLS® #
A2264040
-
Partial Bathrooms
1
-
Property Type
Detached
-
Full Bathrooms
3
-
Year Built
2005
-
Property Style
2 Storey
Community Information
-
Postal Code
T3L 3B1
Services & Amenities
-
Parking
Double Garage AttachedOversized
Interior
-
Floor Finish
CarpetHardwoodTile
-
Interior Feature
BookcasesBreakfast BarBuilt-in FeaturesCloset OrganizersHigh CeilingsKitchen IslandNo Smoking HomeOpen FloorplanPantryStorageWalk-In Closet(s)
-
Heating
Forced AirNatural Gas
Exterior
-
Lot/Exterior Features
PlaygroundPrivate YardStorage
-
Construction
StoneStucco
-
Roof
Asphalt Shingle
Additional Details
-
Zoning
R-CG
$5237/month
Est. Monthly Payment
