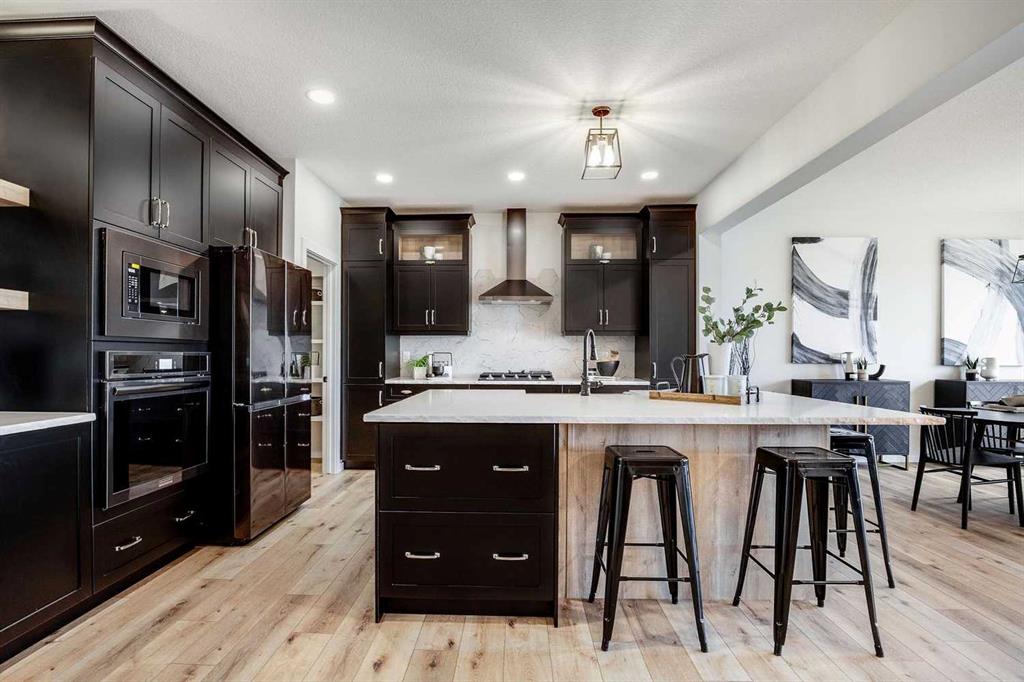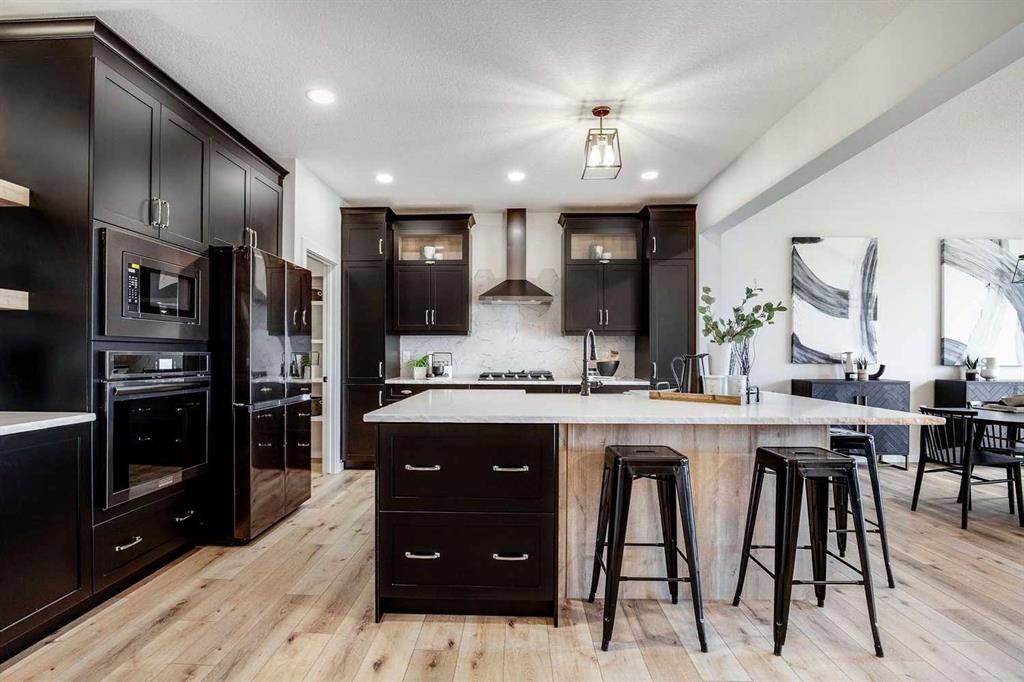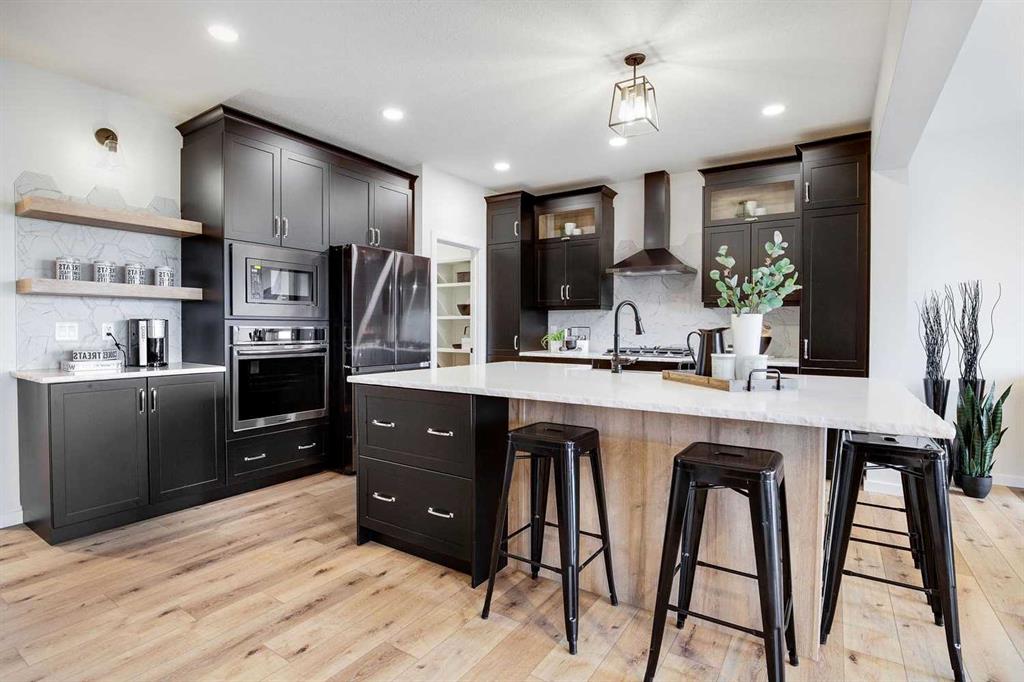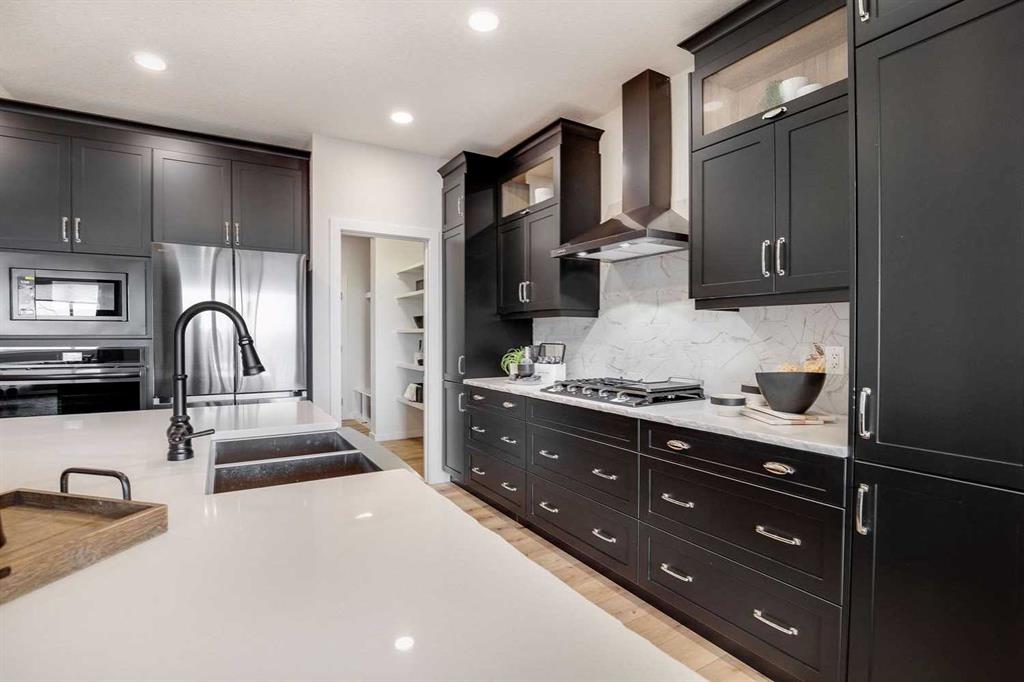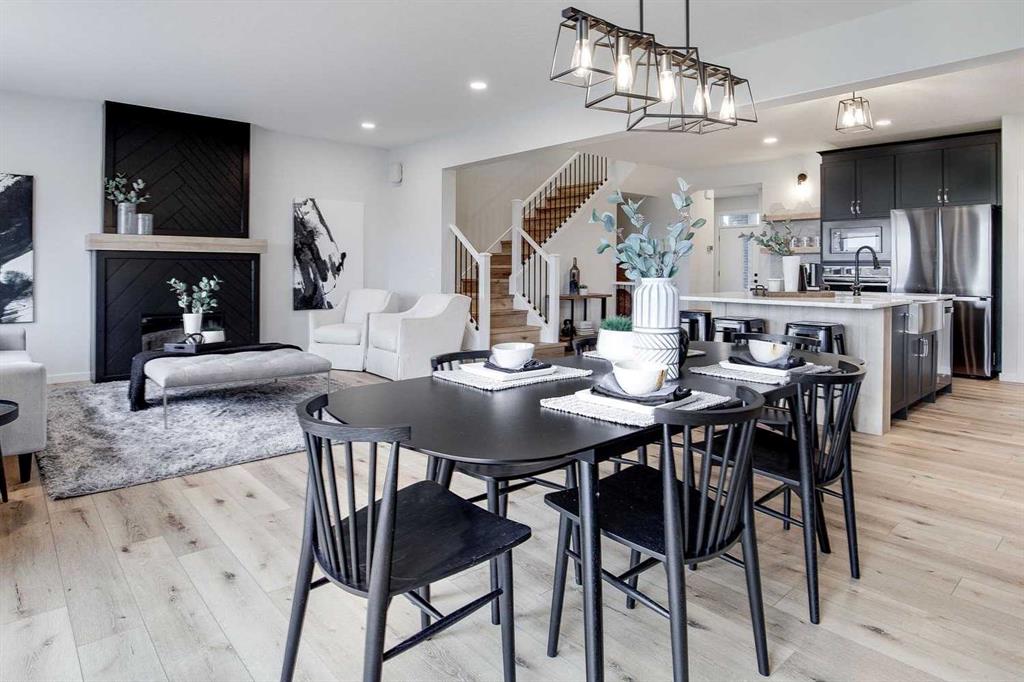Jessica Holmstrom / CIR Realty
52 Creekside Path SW, House for sale in Pine Creek Calgary , Alberta , T2X 5W1
MLS® # A2249111
THE BEST HOMES AREN’T JUST BEAUTIFUL — THEY’RE BUILT TO HANDLE REAL LIFE. This Lincoln model from Homes by Avi does exactly that, with 2,544 square feet of polished, functional living space in the master-planned community of Sirocco at Pine Creek on a CONVENTIONAL LOT. Step inside and the difference is immediate: 9’ CEILINGS ON ALL THREE LEVELS, ENGINEERED OAK FLOORING across the main floor, and a kitchen that feels more like a design feature than a workhorse — though it happens to do both beautifully. Qua...
Essential Information
-
MLS® #
A2249111
-
Partial Bathrooms
1
-
Property Type
Detached
-
Full Bathrooms
2
-
Year Built
2025
-
Property Style
2 Storey
Community Information
-
Postal Code
T2X 5W1
Services & Amenities
-
Parking
Concrete DrivewayDouble Garage AttachedFront DriveGarage Faces FrontInsulated
Interior
-
Floor Finish
CarpetHardwoodTile
-
Interior Feature
Breakfast BarDouble VanityFrench DoorHigh CeilingsKitchen IslandOpen FloorplanPantryQuartz CountersRecessed LightingSeparate EntranceSoaking TubWalk-In Closet(s)Wired for Data
-
Heating
High EfficiencyForced AirHumidity ControlNatural GasZoned
Exterior
-
Lot/Exterior Features
BBQ gas linePrivate Entrance
-
Construction
BrickComposite SidingMixedVinyl SidingWood Frame
-
Roof
Asphalt Shingle
Additional Details
-
Zoning
R-G
$3757/month
Est. Monthly Payment
