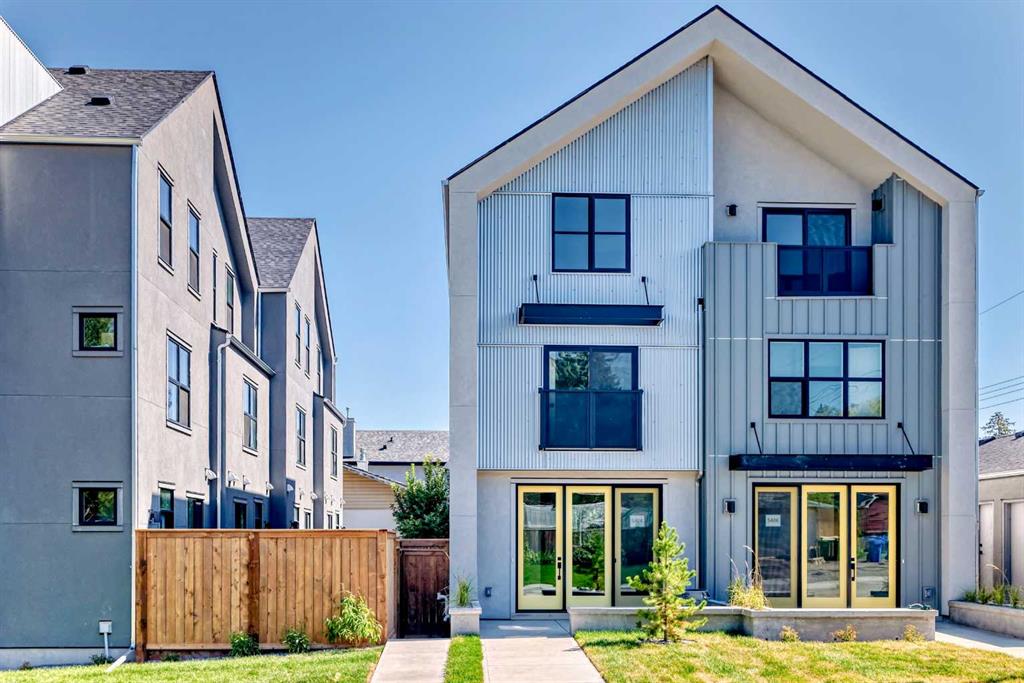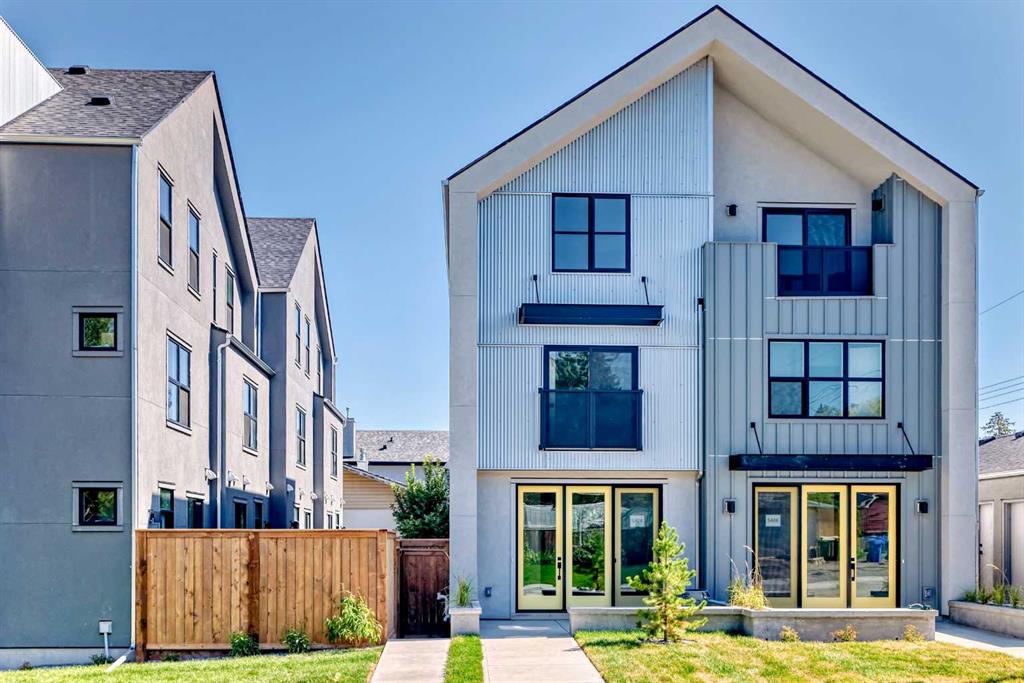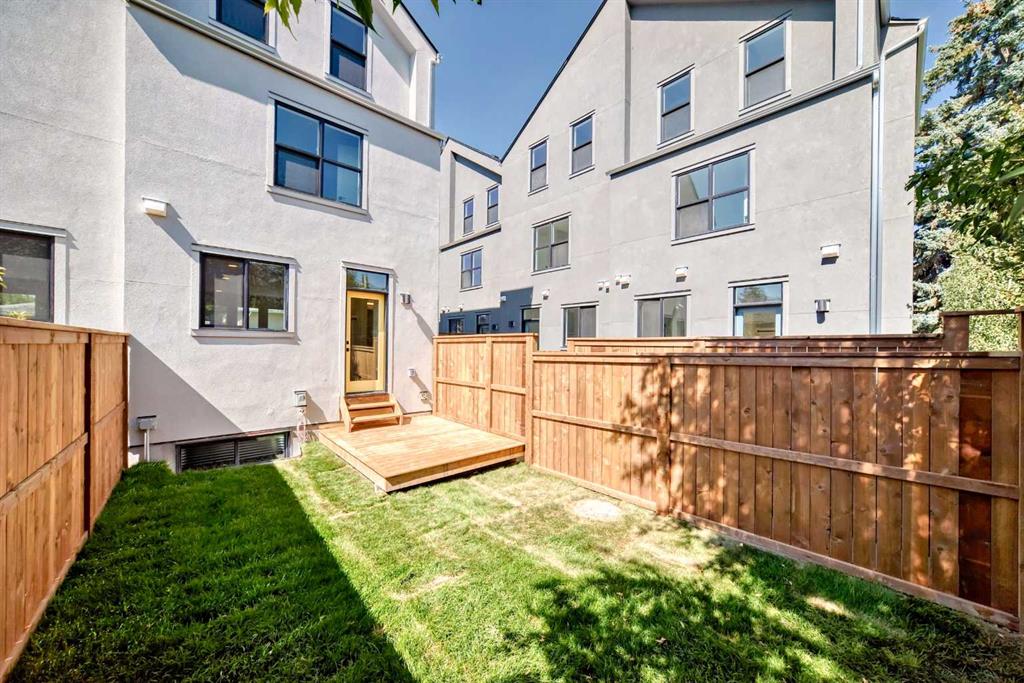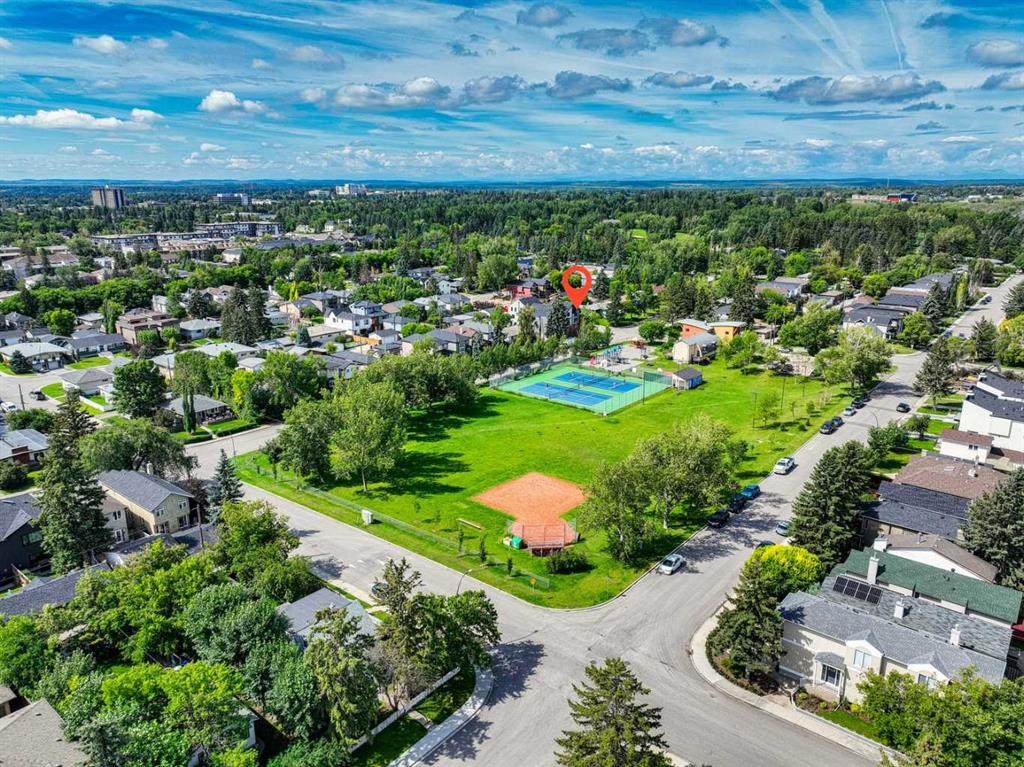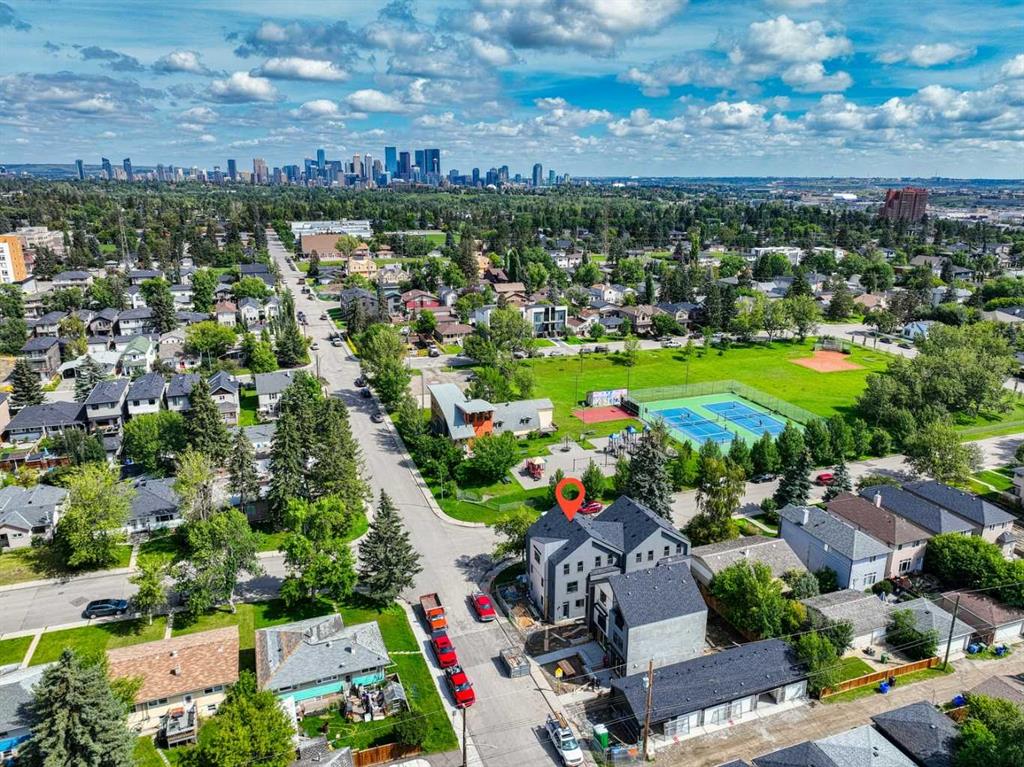Jessica Holmstrom / CIR Realty
5404 6 Street SW, Townhouse for sale in Windsor Park Calgary , Alberta , T2V 0C6
MLS® # A2250823
BRAND NEW CONTEMPORARY INNER CITY TOWN IN THE HEART OF WINDSOR PARK - This boutique end unit townhome delivers the lifestyle you are looking for: contemporary design, lock-and-leave convenience, your own private yard and deck as well as a location that keeps you close to both downtown and the city’s best amenities. Set in Windsor Park - one of Calgary’s most established inner city communities—you’re surrounded by tree lined streets, greenspace, and the city’s river pathway network, with boutique shops, res...
Essential Information
-
MLS® #
A2250823
-
Partial Bathrooms
1
-
Property Type
Row/Townhouse
-
Full Bathrooms
2
-
Year Built
2025
-
Property Style
3 (or more) Storey
Community Information
-
Postal Code
T2V 0C6
Services & Amenities
-
Parking
Alley AccessCoveredGarage Door OpenerOwnedSee RemarksSingle Garage Detached
Interior
-
Floor Finish
CarpetVinyl Plank
-
Interior Feature
Built-in FeaturesHigh CeilingsOpen FloorplanPantryWalk-In Closet(s)
-
Heating
High EfficiencyForced AirHumidity ControlNatural Gas
Exterior
-
Lot/Exterior Features
BalconyBBQ gas linePrivate Entrance
-
Construction
Composite SidingMetal SidingMixedStuccoWood Frame
-
Roof
Asphalt Shingle
Additional Details
-
Zoning
R-CG
$3457/month
Est. Monthly Payment
