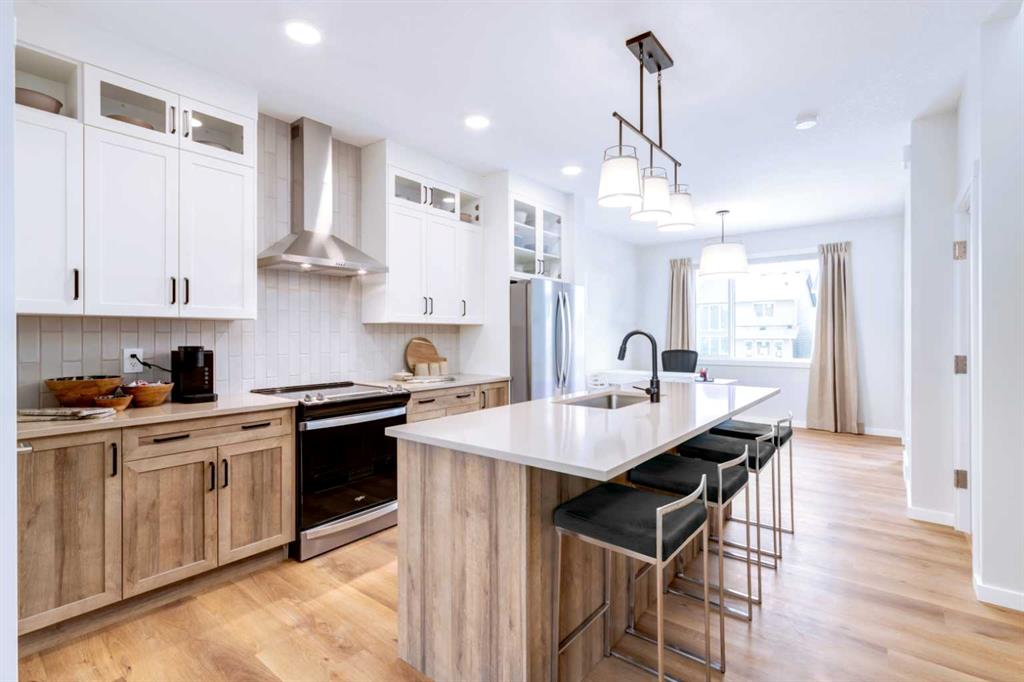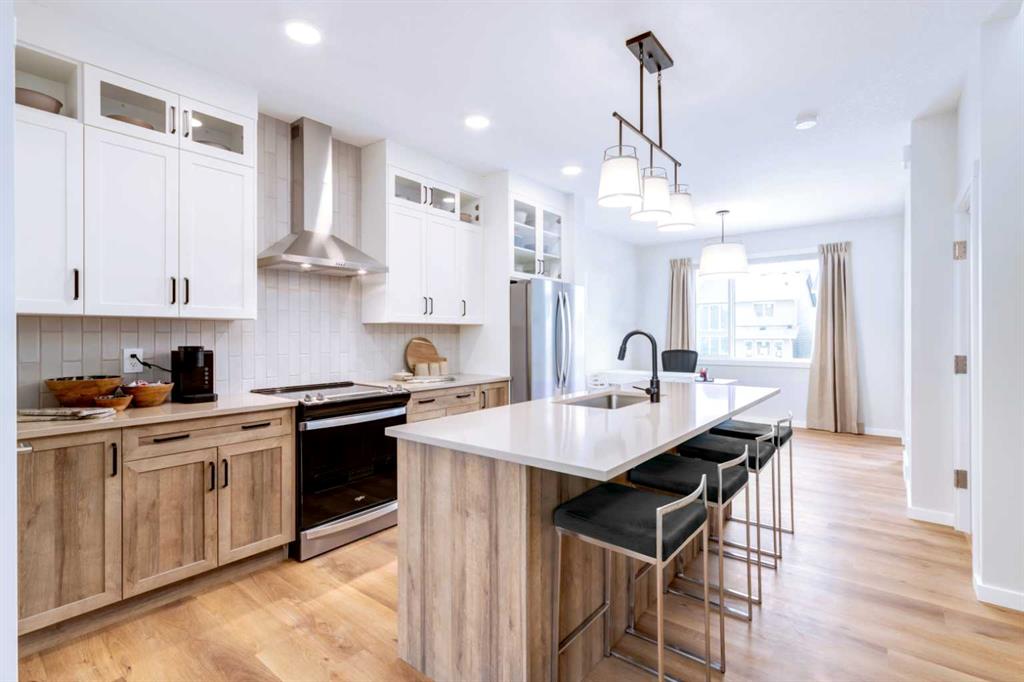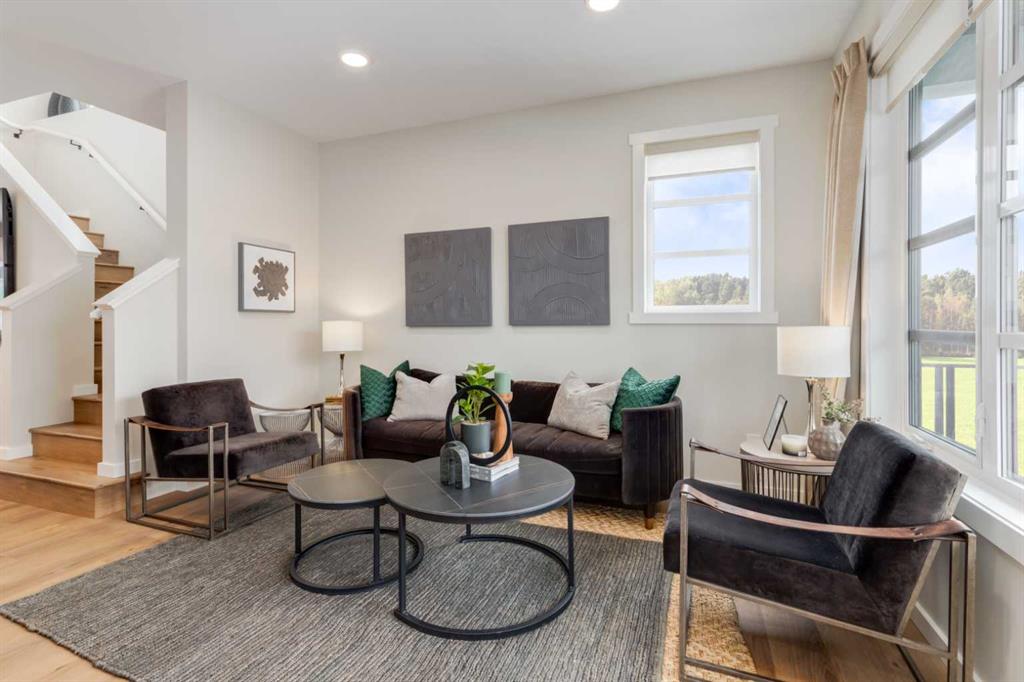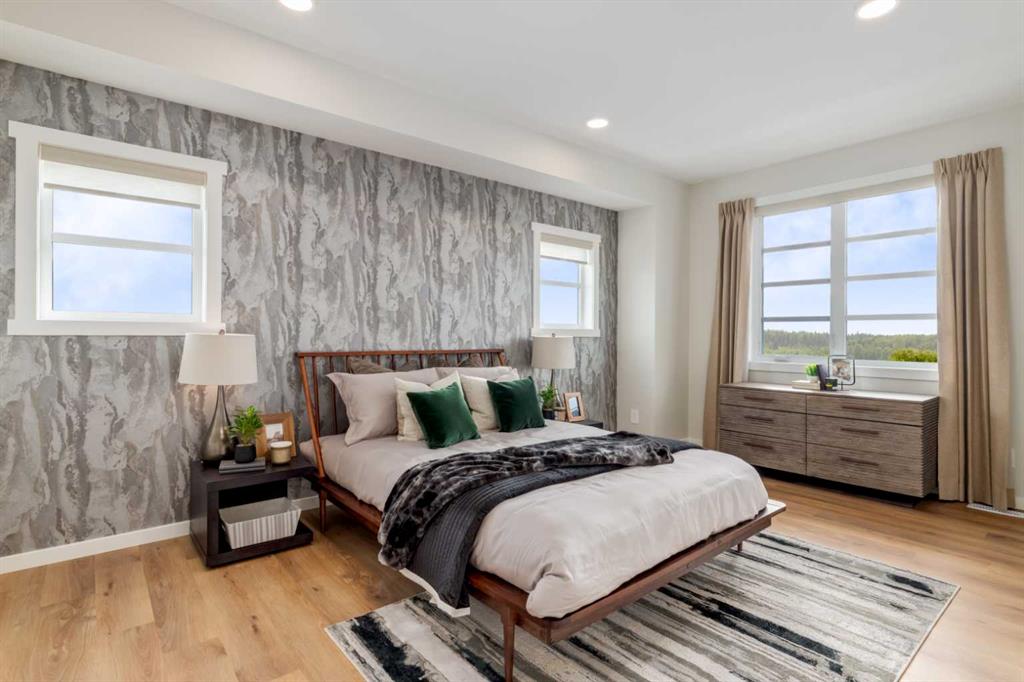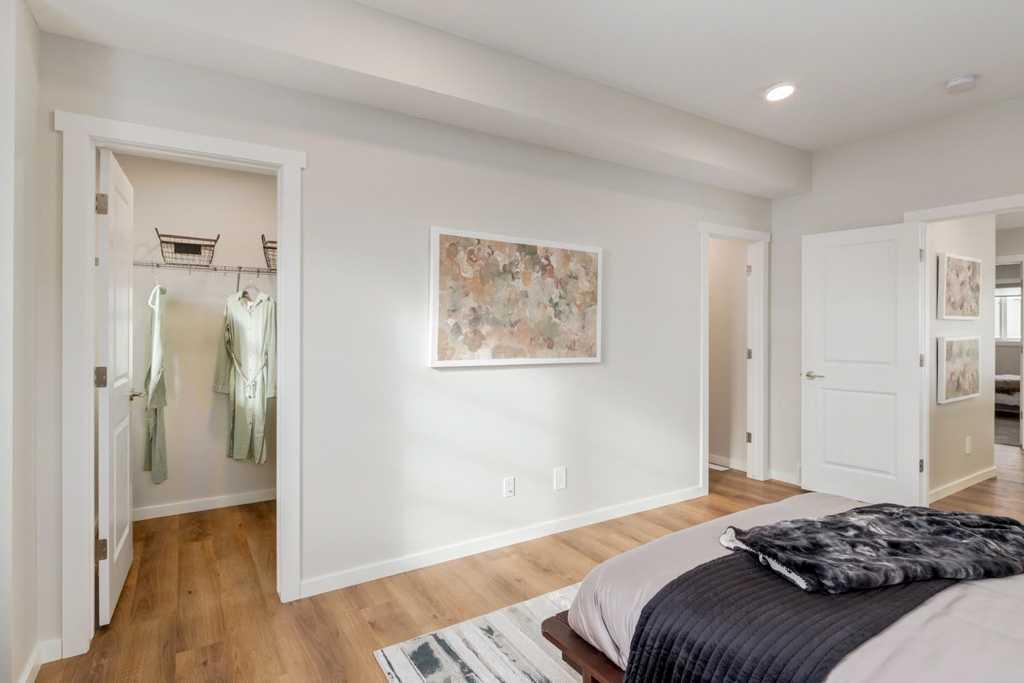Jessica Holmstrom / CIR Realty
617 Savanna Drive NE, Townhouse for sale in Saddle Ridge Calgary , Alberta , T3J 5P8
MLS® # A2270435
A FULL-WIDTH FRONT PORCH ISN’T JUST AN ENTRY—IT’S AN ANNOUNCEMENT. Wide, welcoming, and instantly part of your daily rhythm, it sets up the kind of main floor that feels unexpectedly open the moment you step inside. Warm white cabinetry, classic quartz countertops, and rich LVP flooring give the space a grounded, design-forward feel, and the 9’ ceiling height makes everything breathe a little easier. The kitchen earns its place as the anchor of the home: 42" UPPERS for real storage, a CHIMNEY HOOD FAN, BUI...
Essential Information
-
MLS® #
A2270435
-
Partial Bathrooms
1
-
Property Type
Row/Townhouse
-
Full Bathrooms
2
-
Year Built
2025
-
Property Style
Townhouse
Community Information
-
Postal Code
T3J 5P8
Services & Amenities
-
Parking
Alley AccessOutsideParking PadUnpaved
Interior
-
Floor Finish
CarpetVinyl Plank
-
Interior Feature
Breakfast BarHigh CeilingsKitchen IslandOpen FloorplanPantryQuartz CountersRecessed LightingWalk-In Closet(s)Wired for Data
-
Heating
High EfficiencyForced AirHumidity ControlNatural Gas
Exterior
-
Lot/Exterior Features
Private EntrancePrivate Yard
-
Construction
Composite SidingMixedVinyl SidingWood Frame
-
Roof
Asphalt Shingle
Additional Details
-
Zoning
DC
$2277/month
Est. Monthly Payment
