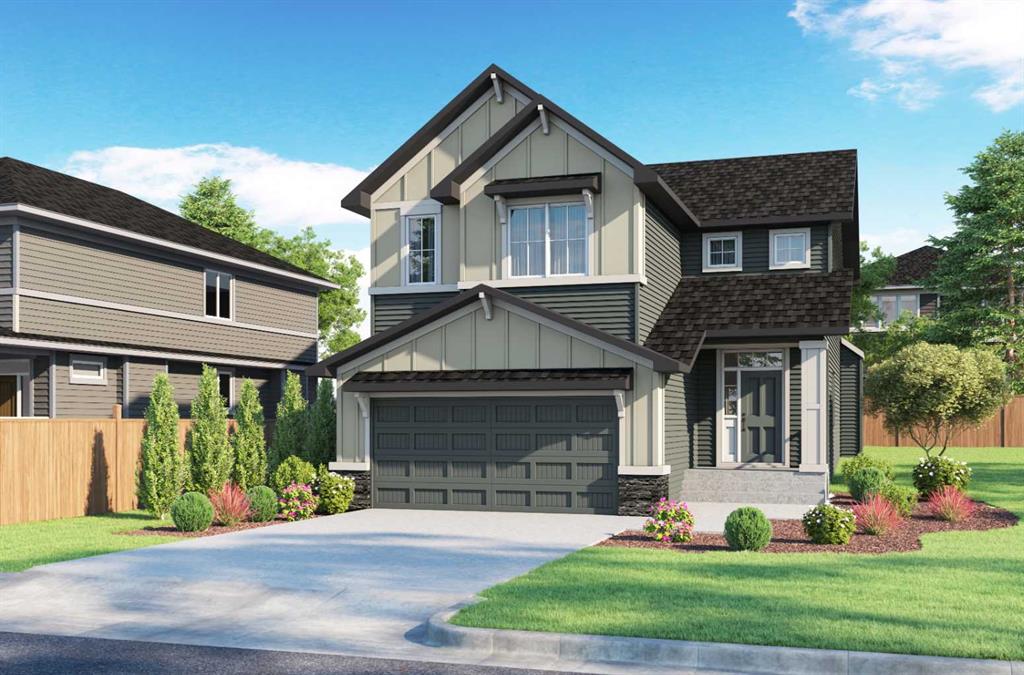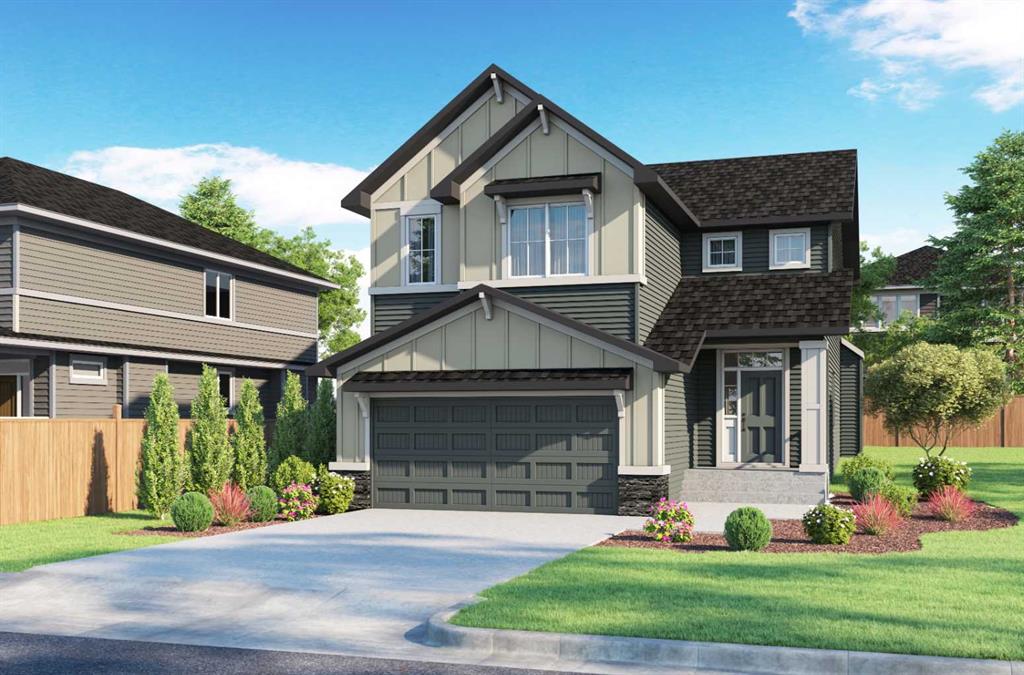Ron Carriere / RE/MAX Landan Real Estate
685 Coopers Crescent SW, House for sale in Coopers Crossing Airdrie , Alberta , T4B 5L6
MLS® # A2272816
Situated in the highly sought after Cooper's Crossing, the number one community in Airdrie, this stunning 2,668 square foot family residence offers FOUR SPACIOUS BEDROOMS AND FOUR BATHROOMS, ideal for growing families or those who love to entertain. The beautiful open kitchen is equipped with top of the line Samsung gourmet appliances, quartz countertops and a convenient spice kitchen/pantry that any home chef will appreciate. The main floor with INCREDIBLE 10' CEILINGS includes a flex room perfect for an ...
Essential Information
-
MLS® #
A2272816
-
Year Built
2025
-
Property Style
2 Storey
-
Full Bathrooms
4
-
Property Type
Detached
Community Information
-
Postal Code
T4B 5L6
Services & Amenities
-
Parking
Double Garage Attached
Interior
-
Floor Finish
CarpetCeramic TileVinyl Plank
-
Interior Feature
Breakfast BarCloset OrganizersDouble VanityHigh CeilingsKitchen IslandNo Animal HomeNo Smoking HomeOpen FloorplanPantryQuartz CountersWalk-In Closet(s)
-
Heating
Forced Air
Exterior
-
Lot/Exterior Features
None
-
Construction
Cement Fiber BoardStoneWood Frame
-
Roof
Asphalt Shingle
Additional Details
-
Zoning
R1-U
$4178/month
Est. Monthly Payment

