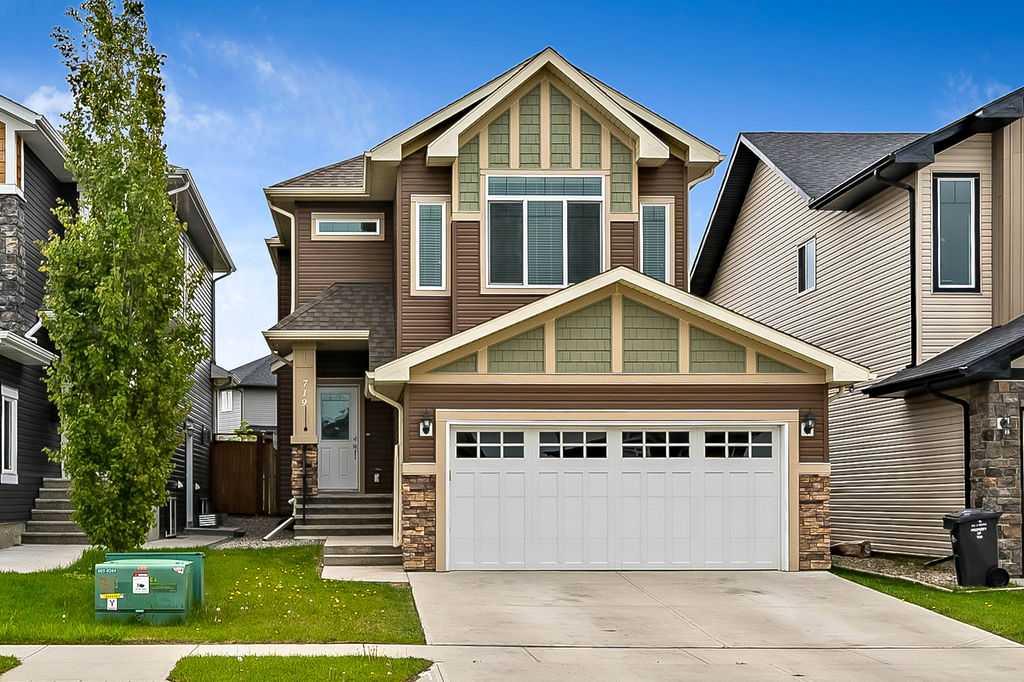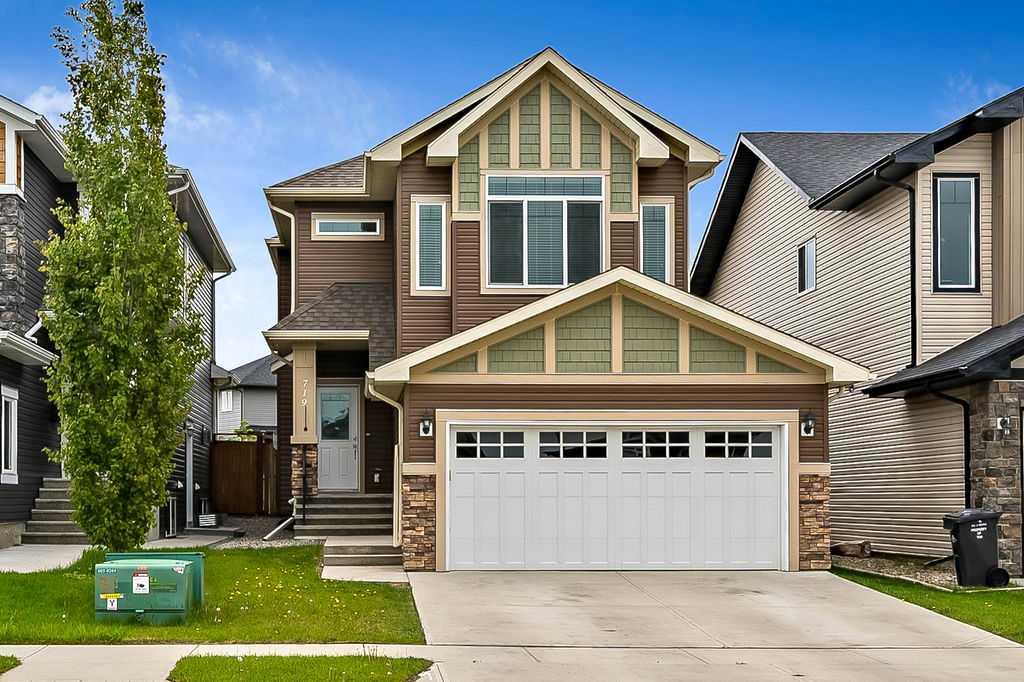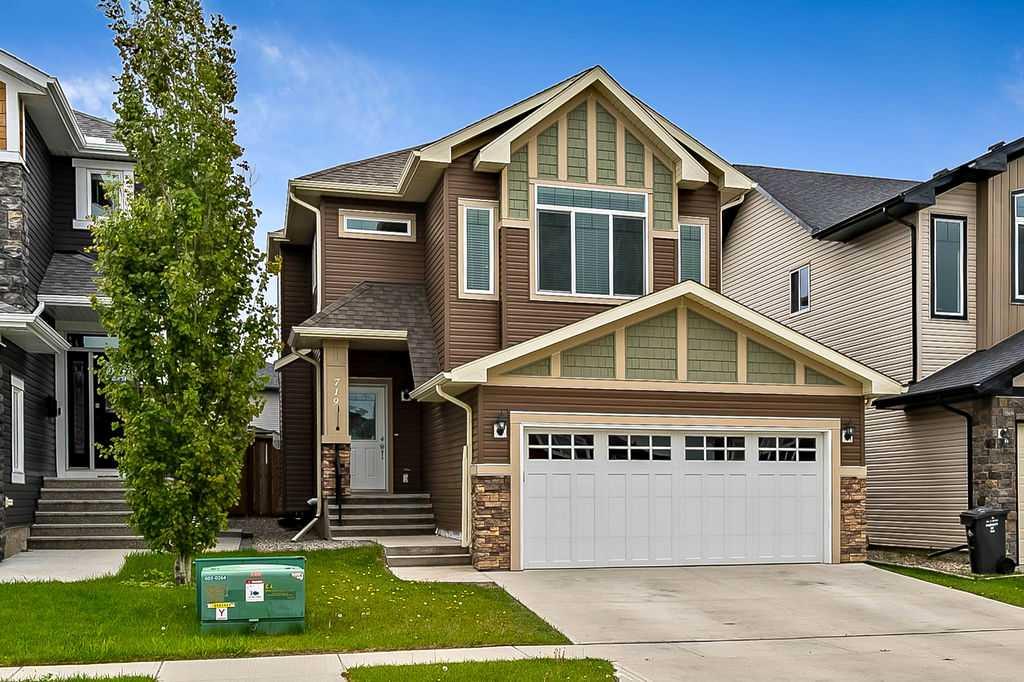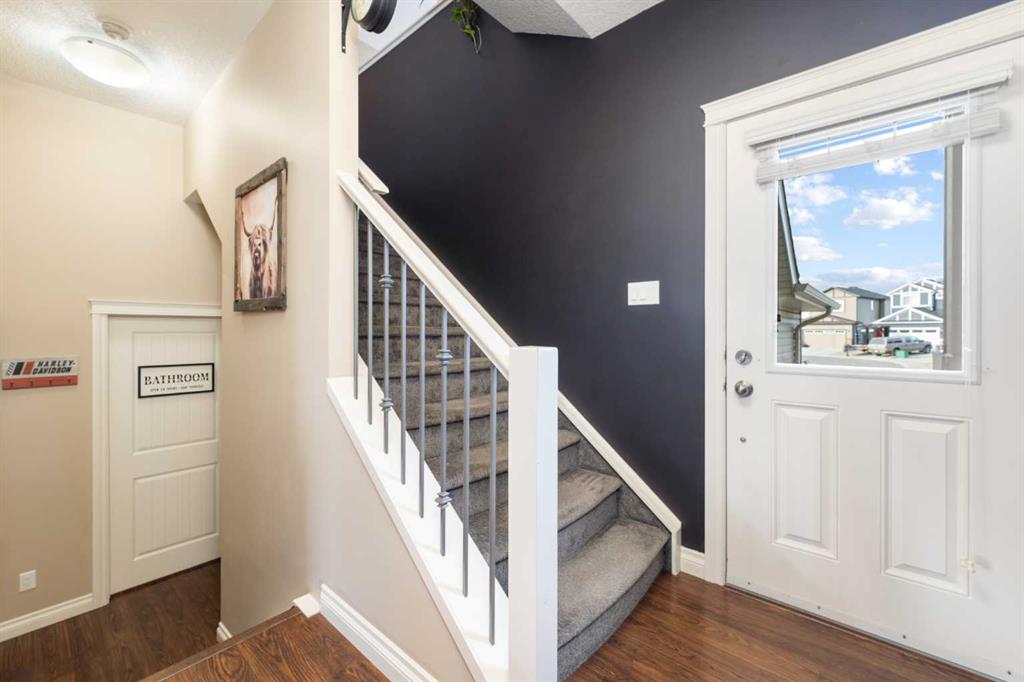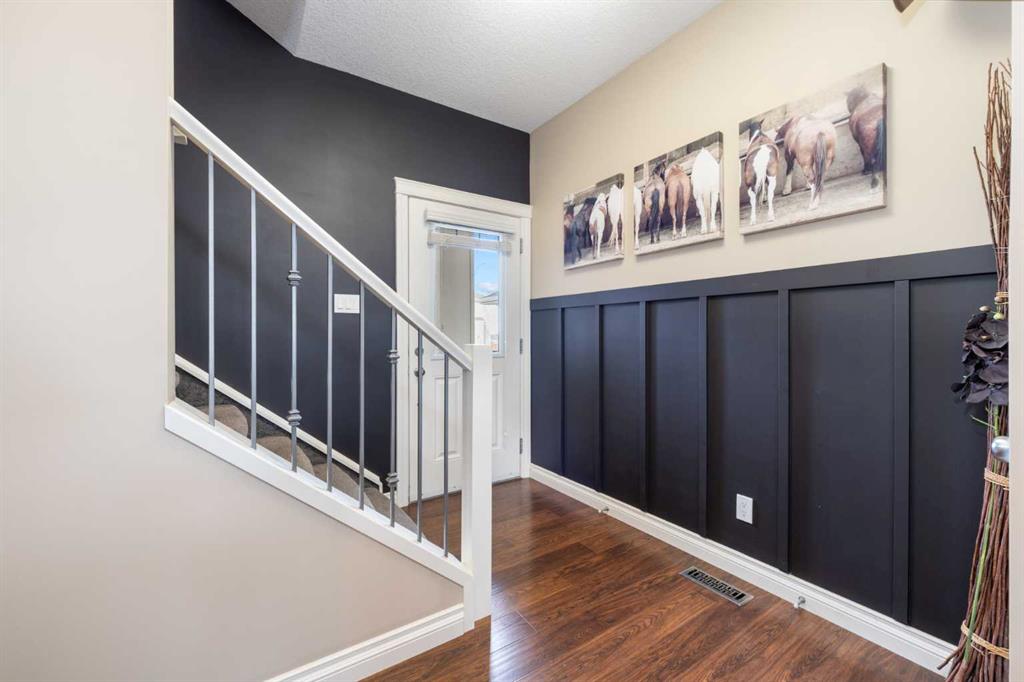Shawn Riley / Real Broker
719 Hampton Hills Drive NE, House for sale in Hampton Hills High River , Alberta , T1V 0E6
MLS® # A2270997
WOW! Check this move in ready home out and it's located in a prime spot in High River with easy access in and out of the town! There are PLENTY of recent upgrades done to this home including Quartz countertops in the kitchen and bathrooms (2025), New microwave/hood fan (2025), fridge (2024), Back yard decks (2024), shed (2024), Carpet, central A/C, washer & dryer garage heater and basement development (all in 2022)!! So with all those upgrades AND the fact that the owners have taken care of this home so wel...
Essential Information
-
MLS® #
A2270997
-
Partial Bathrooms
1
-
Property Type
Detached
-
Full Bathrooms
2
-
Year Built
2012
-
Property Style
2 Storey
Community Information
-
Postal Code
T1V 0E6
Services & Amenities
-
Parking
Double Garage Attached
Interior
-
Floor Finish
CarpetCeramic Tile
-
Interior Feature
Built-in FeaturesKitchen IslandNo Smoking HomeOpen FloorplanPantryQuartz CountersStorageWalk-In Closet(s)
-
Heating
Forced AirNatural Gas
Exterior
-
Lot/Exterior Features
Private EntrancePrivate Yard
-
Construction
Vinyl SidingWood Frame
-
Roof
Asphalt Shingle
Additional Details
-
Zoning
TND
$2960/month
Est. Monthly Payment
