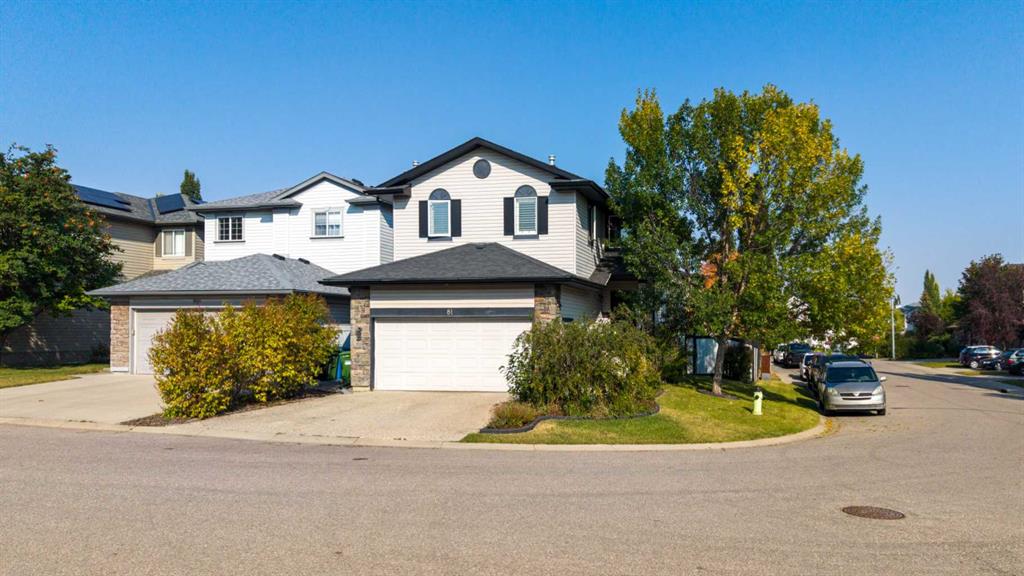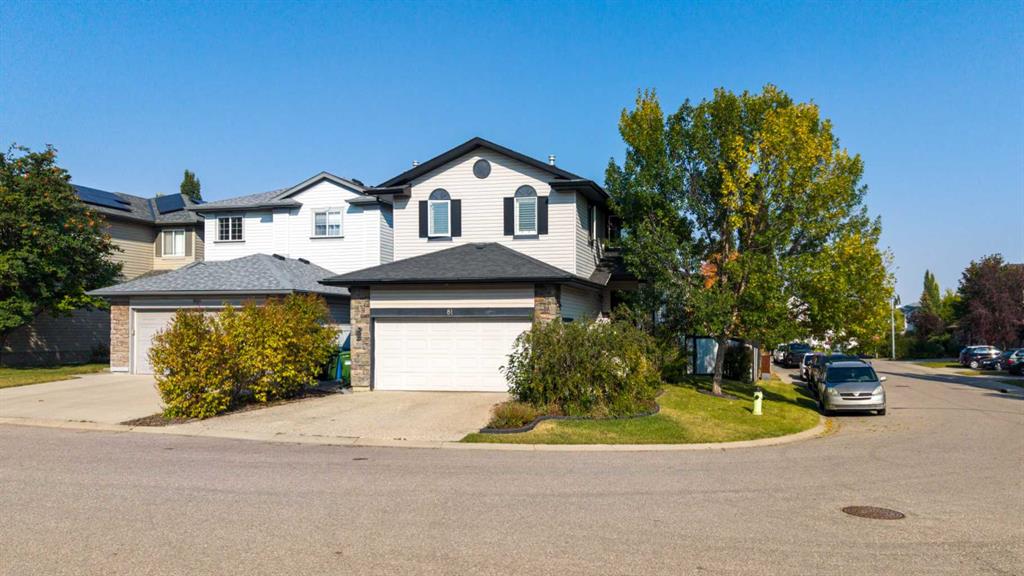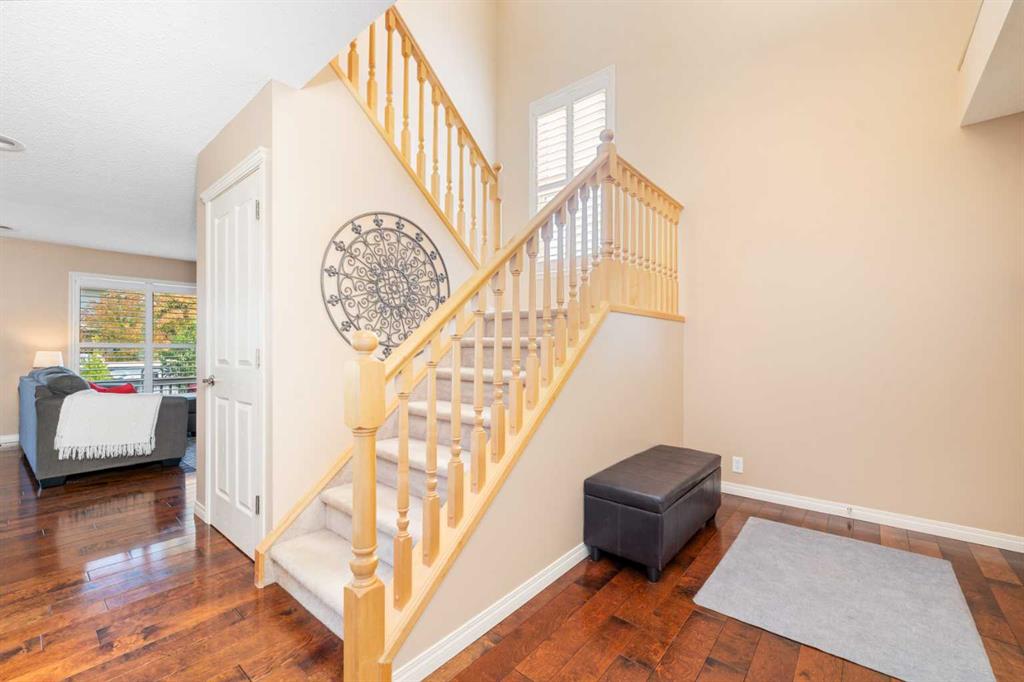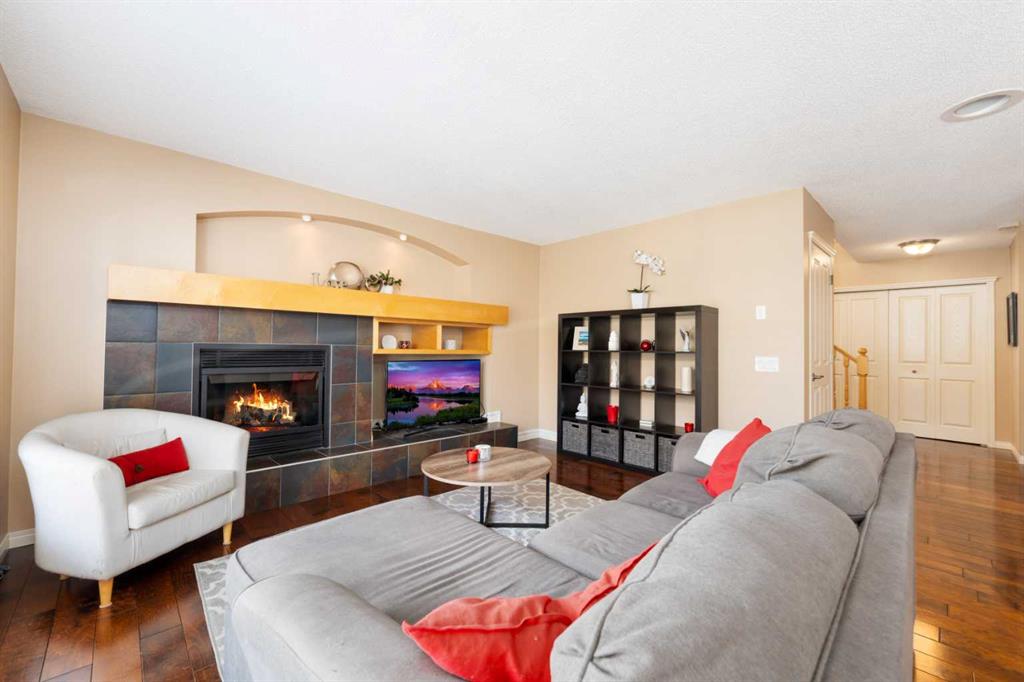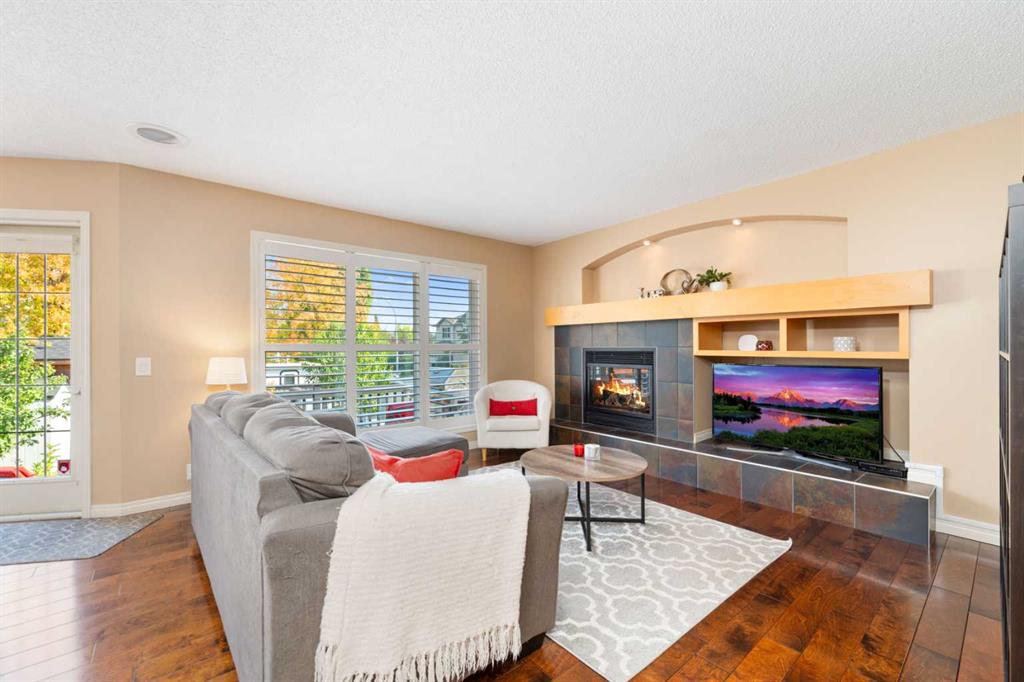Derek Thistle / RE/MAX iRealty Innovations
81 Tuscany Ravine Crescent NW, House for sale in Tuscany Calgary , Alberta , T3L 2X2
MLS® # A2260936
Perfectly positioned on a quiet corner lot in the heart of Tuscany, this beautifully maintained home offers an ideal blend of comfort, thoughtful upgrades, and family-friendly design. With a park and playground right across the street, mountain views from the upper floor, and no sidewalks to shovel in winter, the location alone will make life easier and more enjoyable. Add in the bright interior, welcoming layout, and long list of improvements, and you’ll find this property ready to deliver both function an...
Essential Information
-
MLS® #
A2260936
-
Partial Bathrooms
1
-
Property Type
Detached
-
Full Bathrooms
3
-
Year Built
2003
-
Property Style
2 Storey
Community Information
-
Postal Code
T3L 2X2
Services & Amenities
-
Parking
Double Garage Attached
Interior
-
Floor Finish
CarpetCeramic TileHardwoodVinyl Plank
-
Interior Feature
Breakfast BarBuilt-in FeaturesCeiling Fan(s)Granite CountersHigh CeilingsJetted TubKitchen IslandLow Flow Plumbing FixturesNo Smoking HomeOpen FloorplanPantryStorageVaulted Ceiling(s)Walk-In Closet(s)
-
Heating
Forced AirNatural Gas
Exterior
-
Lot/Exterior Features
BBQ gas lineDog RunPrivate YardStorage
-
Construction
StoneVinyl SidingWood Frame
-
Roof
Asphalt Shingle
Additional Details
-
Zoning
R-CG
$3552/month
Est. Monthly Payment
