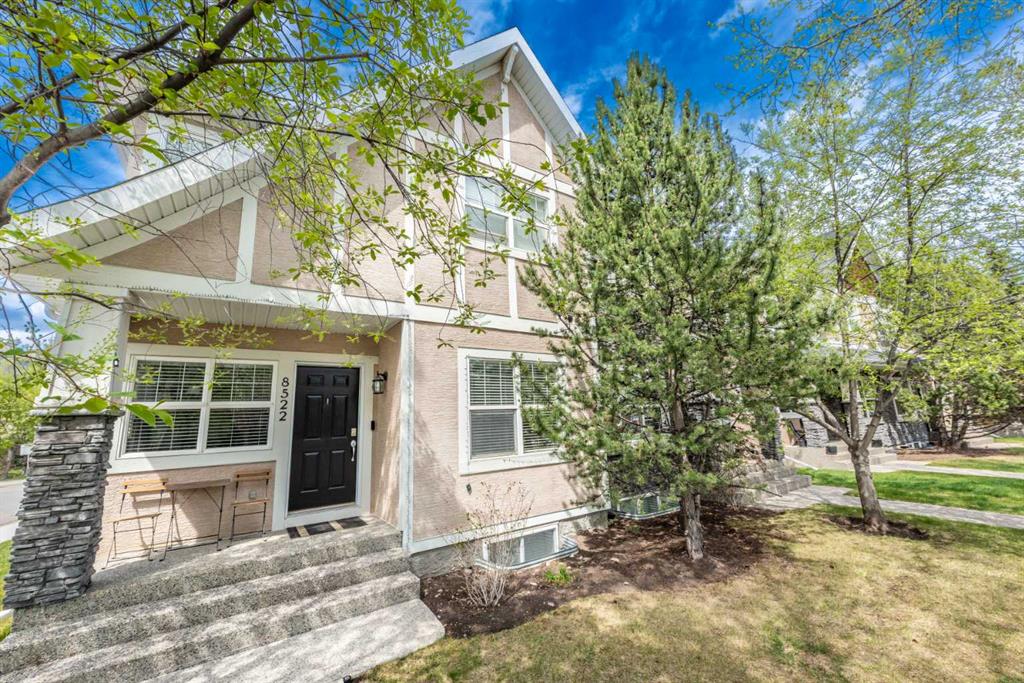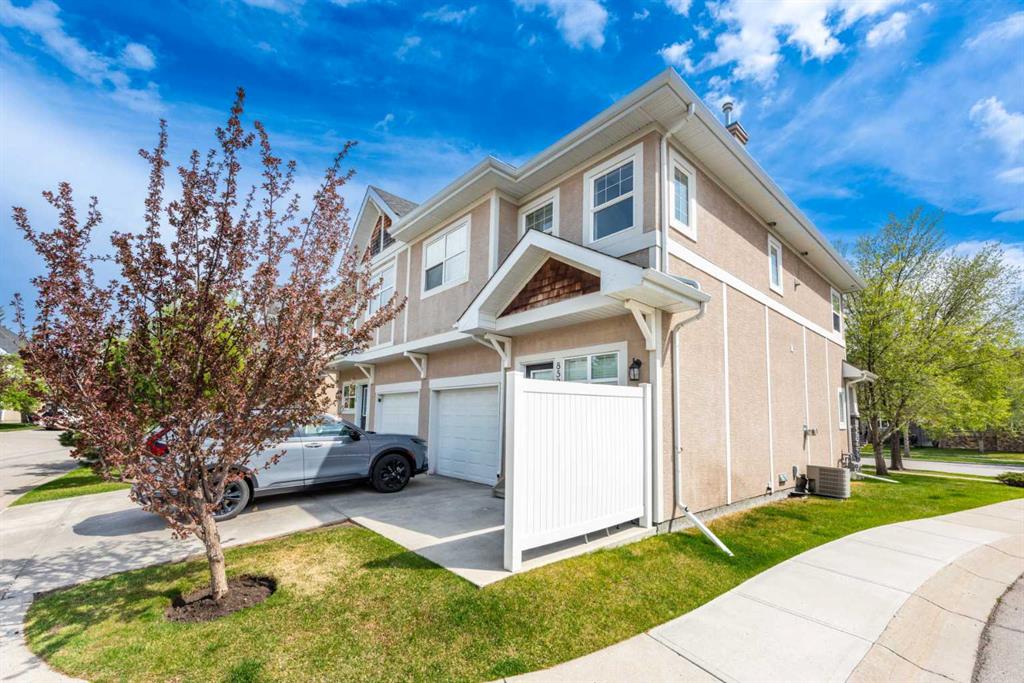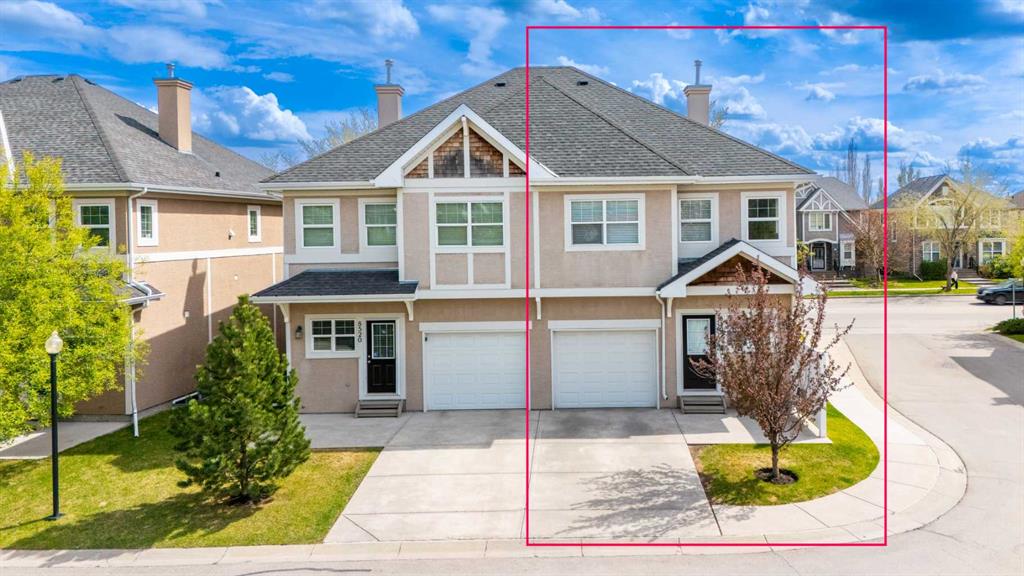
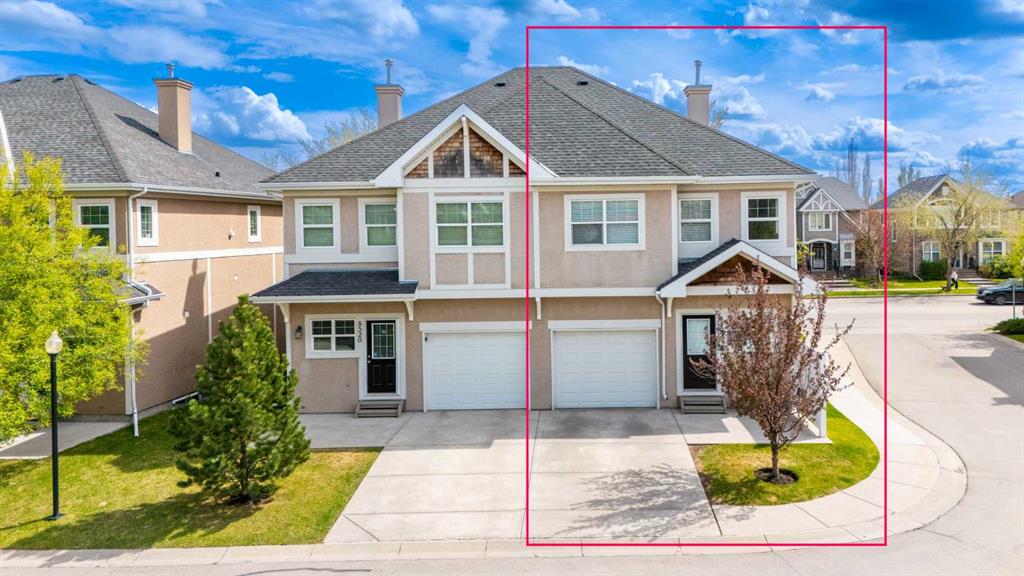
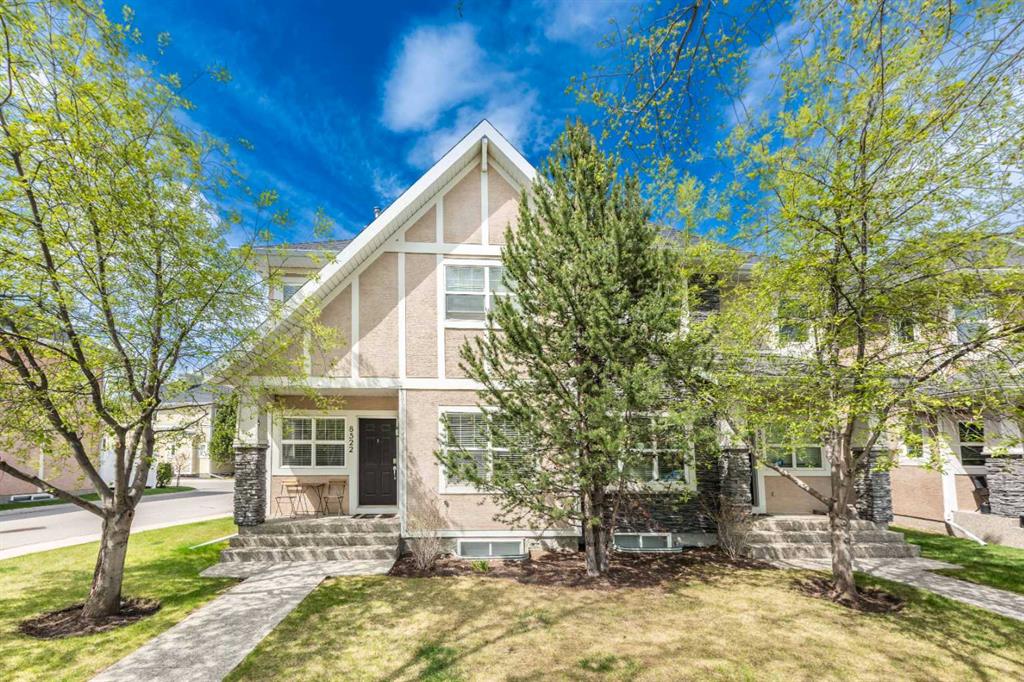
+ 40
Vineet Tulsiani / PREP Realty
8522 Wentworth Drive SW Calgary , Alberta , T3H5V3
MLS® # A2251072
Stunning Corner-Lot Home in Sought-After West Springs 8522 Wentworth Drive SW, Calgary Welcome to this beautifully updated corner-lot semi-detached home in the heart of West Springs — a community known for its family-friendly charm, top-rated schools, and unbeatable convenience. With abundant natural light, timeless finishes, and thoughtful upgrades, this property is designed for both comfort and style. ?? Home Highlights Bright & airy corner unit with 9' ceilings and sun-soaked hardwood main floor Chef...
Essential Information
-
MLS® #
A2251072
-
Partial Bathrooms
1
-
Property Type
Semi Detached (Half Duplex)
-
Full Bathrooms
3
-
Year Built
2004
-
Property Style
2 StoreyAttached-Side by Side
Community Information
-
Postal Code
T3H5V3
Services & Amenities
-
Parking
Concrete DrivewaySingle Garage Attached
Interior
-
Floor Finish
CarpetCeramic TileHardwood
-
Interior Feature
ChandelierKitchen IslandLaminate CountersNo Animal HomeNo Smoking HomeOpen FloorplanPantryWalk-In Closet(s)
-
Heating
Forced AirNatural Gas
Exterior
-
Lot/Exterior Features
LightingPlaygroundPrivate Entrance
-
Construction
ConcreteStoneVinyl SidingWood Frame
-
Roof
Asphalt Shingle
Additional Details
-
Zoning
DC
$2642/month
Est. Monthly Payment
